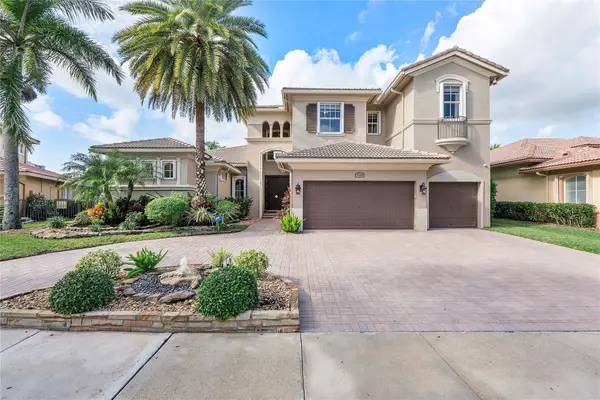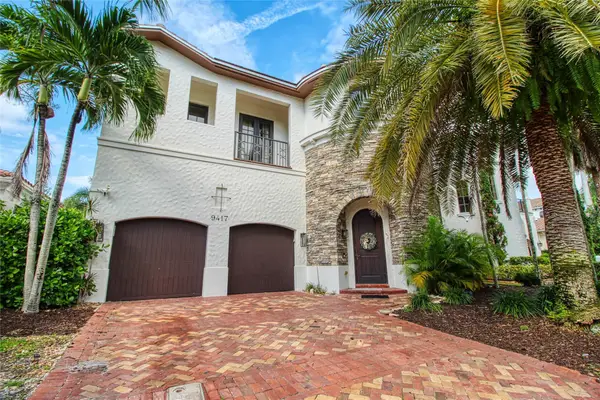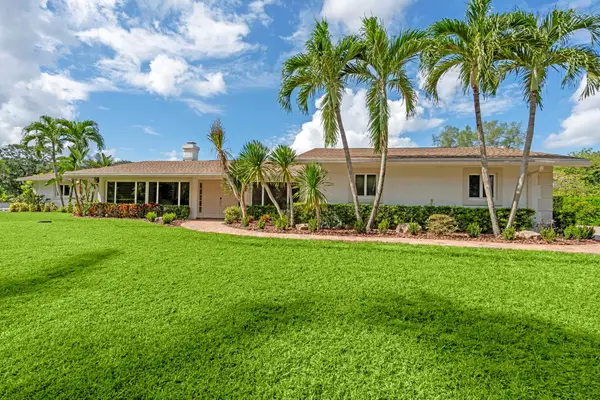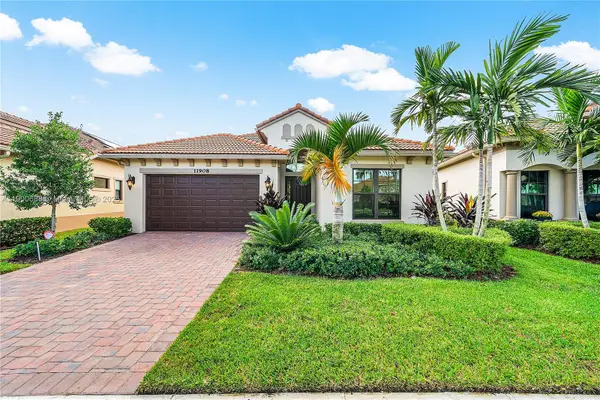8264 NW 118th Way, Parkland, FL 33076
Local realty services provided by:ERA South Dade Realty
Listed by: michelle rincon g
Office: vantasure realty llc.
MLS#:A11800616
Source:SEFMLS
Price summary
- Price:$974,900
- Price per sq. ft.:$230.42
- Monthly HOA dues:$323
About this home
With a price improvement,this home offers the best value for this model in the prestigious community !This single family home boasts 4 bed+Den,4 full baths and a spacious 3-car garage,premium Lot, lakefront with peaceful views,fenced and pavered backyard,summer kitchen,new grill built-in,covered Lanai,Impact Windows for added security and peace of mind,new vinyl floor,Master bedroom with huge Walk in Closet,Loft,Jack & Jill bed&Bath,convenient Laundry room upstairs,crown molding in the living room,open kitchen,granite counters,gas stove,stainless steel appliances,big pantry.Includes two resort-style clubhousesperfect for enjoying the Florida sunshine ,Low HOA,24/7 security,A+Schools.Don't miss out on the opportunity. PRICE to allow the future owners to make personal updates.
Contact an agent
Home facts
- Year built:2013
- Listing ID #:A11800616
- Updated:November 17, 2025 at 08:30 AM
Rooms and interior
- Bedrooms:5
- Total bathrooms:4
- Full bathrooms:4
- Living area:3,281 sq. ft.
Heating and cooling
- Cooling:Central Air
- Heating:Central, Gas
Structure and exterior
- Roof:Barrel, Concrete, Spanish Tile
- Year built:2013
- Building area:3,281 sq. ft.
- Lot area:0.15 Acres
Schools
- High school:Marjory Stoneman Douglas
- Middle school:Westglades
- Elementary school:Heron Heights
Utilities
- Water:Public
- Sewer:Public Sewer
Finances and disclosures
- Price:$974,900
- Price per sq. ft.:$230.42
- Tax amount:$12,362 (2024)
New listings near 8264 NW 118th Way
- New
 $848,000Active4 beds 3 baths2,555 sq. ft.
$848,000Active4 beds 3 baths2,555 sq. ft.7908 NW 63rd Way, Parkland, FL 33067
MLS# A11914968Listed by: CANVAS REAL ESTATE - New
 $860,000Active4 beds 3 baths2,389 sq. ft.
$860,000Active4 beds 3 baths2,389 sq. ft.7009 NW 113th Ave, Parkland, FL 33076
MLS# A11914655Listed by: UNITED REALTY GROUP, INC - New
 $1,799,000Active5 beds 4 baths3,332 sq. ft.
$1,799,000Active5 beds 4 baths3,332 sq. ft.6879 NW 65th Terrace, Parkland, FL 33067
MLS# A11912437Listed by: ONPOINT REALTY GROUP INC - New
 $2,000,000Active7 beds 5 baths4,708 sq. ft.
$2,000,000Active7 beds 5 baths4,708 sq. ft.7273 NW 63rd Way, Parkland, FL 33067
MLS# F10536339Listed by: COMPASS FLORIDA, LLC - New
 $960,000Active4 beds 3 baths2,476 sq. ft.
$960,000Active4 beds 3 baths2,476 sq. ft.8630 Miralago Way, Parkland, FL 33076
MLS# F10535075Listed by: AVANTI WAY REALTY LLC - New
 $2,200,000Active5 beds 6 baths4,255 sq. ft.
$2,200,000Active5 beds 6 baths4,255 sq. ft.9310 Bayside Cir, Parkland, FL 33076
MLS# F10536681Listed by: BERTELLE REALTY, INC. - New
 $1,679,000Active6 beds 5 baths4,146 sq. ft.
$1,679,000Active6 beds 5 baths4,146 sq. ft.7409 NW 117th Ln, Parkland, FL 33076
MLS# F10535477Listed by: RE/MAX 1ST CHOICE - New
 $1,599,000Active5 beds 4 baths3,865 sq. ft.
$1,599,000Active5 beds 4 baths3,865 sq. ft.9417 Satinleaf Place, Parkland, FL 33076
MLS# F10536277Listed by: TRAVERS MIRAN REALTY - New
 $2,899,000Active5 beds 4 baths4,964 sq. ft.
$2,899,000Active5 beds 4 baths4,964 sq. ft.7447 NW 82nd Ter, Parkland, FL 33067
MLS# F10533225Listed by: COLDWELL BANKER REALTY - New
 $1,050,000Active3 beds 3 baths1,968 sq. ft.
$1,050,000Active3 beds 3 baths1,968 sq. ft.11908 Fortress Run, Parkland, FL 33076
MLS# A11900688Listed by: FLORIDA CAPITAL REALTY
