8760 E Baypoint Circle, Parkland, FL 33076
Local realty services provided by:Reliant Realty ERA Powered
8760 E Baypoint Circle,Parkland, FL 33076
$1,499,000
- 5 Beds
- 4 Baths
- 3,640 sq. ft.
- Single family
- Active
Listed by: william l sohl, shelbie seys
Office: compass florida, llc.
MLS#:F10528980
Source:RMLS
Price summary
- Price:$1,499,000
- Price per sq. ft.:$324.46
- Monthly HOA dues:$676
About this home
2020 Tern Model in highly desirable Parkland Bay. This home is the perfect balance of modern sophistication & everyday functionality! Sited on a RARE OVERSIZED LOT (one of the largest dry lots in the community) Expansive open-concept design with soaring ceilings & abundant natural light via expansive windows!. Offerings:1st floor bedroom & full bathroom/Chef’s kitchen with GE Profile Appliances, quartz counters, large island & gas range/All impact windows & doors/Primary suite with a spa inspired bathroom/Tile wood plank flooring/Stunning stairway & gorgeous lighting/Magnificent 2023 heated salt water pool with spa/Huge backyard with plenty of room to run & play. Behind breathtaking guarded gated entrance, residents enjoy a secure & friendly community & resort-style amenities.
Contact an agent
Home facts
- Year built:2019
- Listing ID #:F10528980
- Added:100 day(s) ago
- Updated:January 08, 2026 at 10:07 PM
Rooms and interior
- Bedrooms:5
- Total bathrooms:4
- Full bathrooms:4
- Living area:3,640 sq. ft.
Heating and cooling
- Cooling:Central Air, Electric
- Heating:Central
Structure and exterior
- Roof:Spanish Tile
- Year built:2019
- Building area:3,640 sq. ft.
- Lot area:0.26 Acres
Schools
- High school:Marjory Stoneman Douglas
- Middle school:Westglades
- Elementary school:Heron Heights
Utilities
- Water:Public
- Sewer:Public Sewer
Finances and disclosures
- Price:$1,499,000
- Price per sq. ft.:$324.46
- Tax amount:$25,120 (2024)
New listings near 8760 E Baypoint Circle
- New
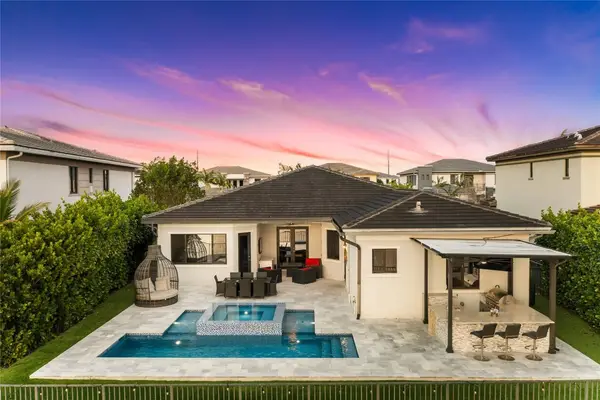 $1,100,000Active4 beds 3 baths2,657 sq. ft.
$1,100,000Active4 beds 3 baths2,657 sq. ft.10500 Cobalt Court, Parkland, FL 33076
MLS# F10543660Listed by: PARROT REALTY LLC - Open Sat, 1 to 4pmNew
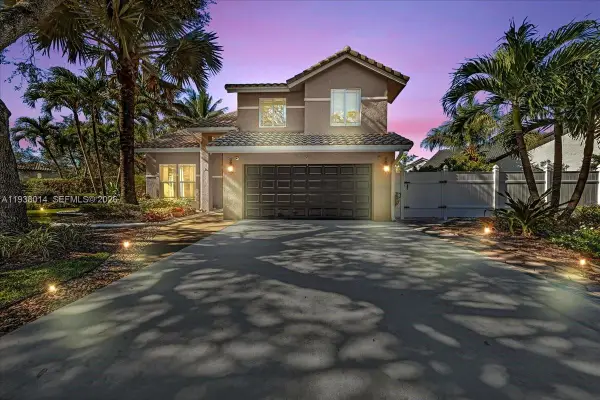 $815,000Active4 beds 3 baths2,526 sq. ft.
$815,000Active4 beds 3 baths2,526 sq. ft.6401 NW 57th Ln, Parkland, FL 33067
MLS# A11938014Listed by: CANVAS REAL ESTATE - New
 $950,000Active3 beds 3 baths2,002 sq. ft.
$950,000Active3 beds 3 baths2,002 sq. ft.11815 N Leon Cir N, Parkland, FL 33076
MLS# A11938446Listed by: UNITED REAL ESTATE ADVISORS - Open Sun, 1 to 3pm
 $925,000Active3 beds 2 baths2,418 sq. ft.
$925,000Active3 beds 2 baths2,418 sq. ft.11927 Leon Circle, Parkland, FL 33076
MLS# F10526472Listed by: HIGHLIGHT REALTY CORP/LW  $1,799,900Active4 beds 4 baths4,203 sq. ft.
$1,799,900Active4 beds 4 baths4,203 sq. ft.9025 Parkland Bay Drive, Parkland, FL 33076
MLS# F10528422Listed by: BERTELLE REALTY, INC.- New
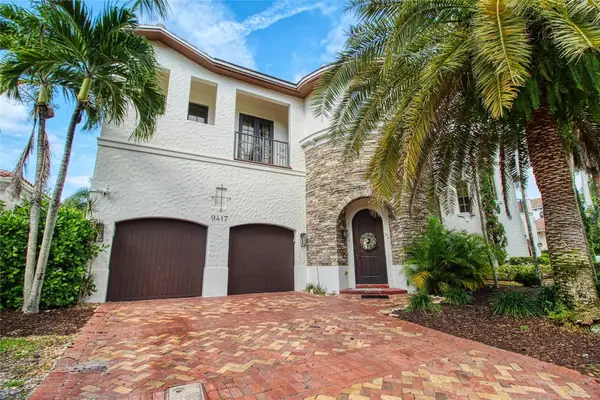 $1,549,000Active5 beds 4 baths3,865 sq. ft.
$1,549,000Active5 beds 4 baths3,865 sq. ft.9417 Satinleaf Place, Parkland, FL 33076
MLS# F10543514Listed by: TRAVERS MIRAN REALTY - Open Sat, 12 to 2pmNew
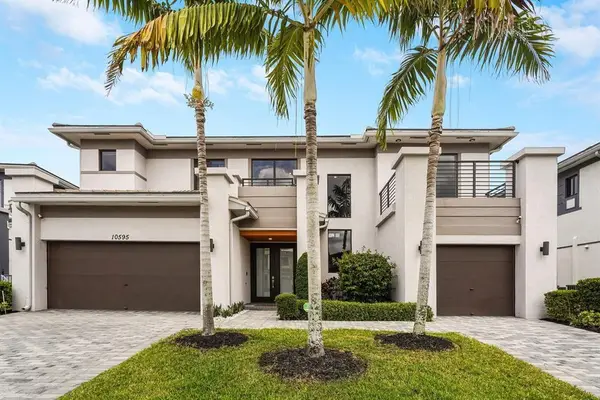 $1,790,000Active6 beds 7 baths4,622 sq. ft.
$1,790,000Active6 beds 7 baths4,622 sq. ft.10595 S Lago Vista Circle, Parkland, FL 33076
MLS# F10543425Listed by: COMPASS FLORIDA, LLC - New
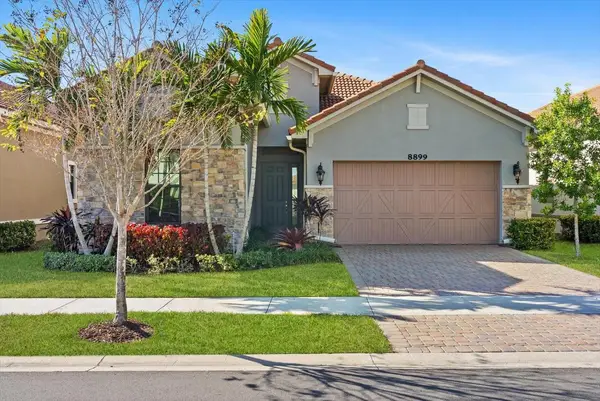 $949,000Active2 beds 3 baths2,300 sq. ft.
$949,000Active2 beds 3 baths2,300 sq. ft.8899 Leon Circle W, Parkland, FL 33076
MLS# R11151295Listed by: BEACHFRONT PROPERTIES REAL ESTATE LLC - New
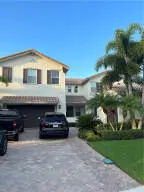 $1,490,000Active5 beds 5 baths4,124 sq. ft.
$1,490,000Active5 beds 5 baths4,124 sq. ft.11974 NW 79th Court, Parkland, FL 33076
MLS# R11151194Listed by: SELECT HOMES REALTY GROUP LLC - Open Sat, 1 to 3pmNew
 $815,000Active3 beds 2 baths2,056 sq. ft.
$815,000Active3 beds 2 baths2,056 sq. ft.12200 NW 77th Manor, Parkland, FL 33076
MLS# F10543372Listed by: CHARLES RUTENBERG REALTY FTL
