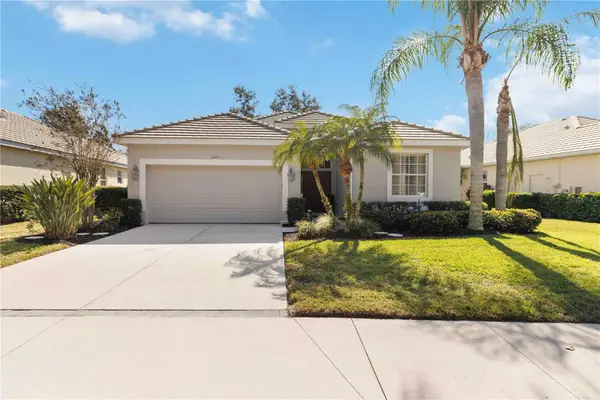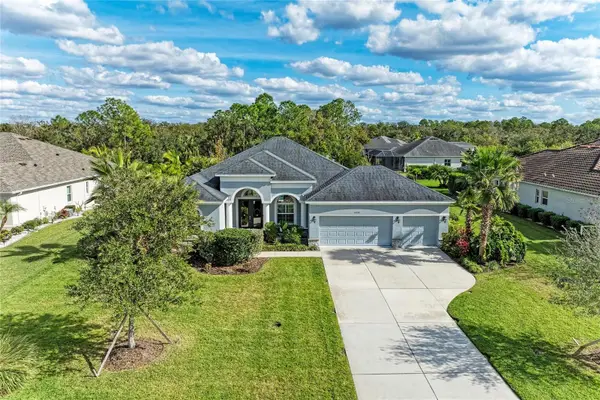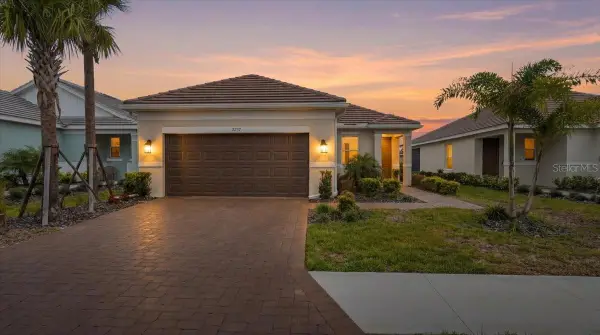10323 Ashaway Drive, Parrish, FL 34219
Local realty services provided by:Gulf Shores Realty ERA Powered
10323 Ashaway Drive,Parrish, FL 34219
$1,075,000
- 3 Beds
- 3 Baths
- 2,562 sq. ft.
- Single family
- Pending
Listed by: katina shanahan
Office: coldwell banker realty
MLS#:A4671597
Source:MFRMLS
Price summary
- Price:$1,075,000
- Price per sq. ft.:$276.21
- Monthly HOA dues:$9.25
About this home
Under contract-accepting backup offers. Less than a year old and set on a scenic south-facing homesite with tranquil lake and preserve views, this stunning residence in North River Ranch blends modern luxury with effortless livability. Thoughtfully designed with hurricane impact glass and upscale finishes throughout, the home features high-quality flooring, designer accent walls, and a private office with sliding barn doors. Impressive 12 to 13 ft ceilings define the main living areas and entry foyers, with 10 ft ceilings throughout the rest of the home, creating an elevated sense of volume and light. The open floor plan centers around a spacious great room with a linear fireplace, flowing into a chef-inspired kitchen with a wine bar, large island, gas cooktop, under-cabinet lighting, and an oversized walk-in pantry. The spa-inspired primary suite offers lanai access and a spectacular frameless glass shower, while the additional bedrooms are positioned for privacy. Outdoor living shines with a private pool and spa, clear-view screens, and a built-in gas firepit. A charming front porch completes the welcoming feel. North River Ranch is a master-planned community designed for staying active and connected, with multiple amenity centers-including the expansive Camp Creek clubhouse with a resort-style pool, waterslide, and Snack Canteen. Residents also enjoy miles of bike trails and a convenient bike-share program, supporting a vibrant, outdoor-focused lifestyle. Ideally located just a short drive to Lakewood Ranch, St. Pete, and Tampa.
Contact an agent
Home facts
- Year built:2025
- Listing ID #:A4671597
- Added:58 day(s) ago
- Updated:January 10, 2026 at 09:01 AM
Rooms and interior
- Bedrooms:3
- Total bathrooms:3
- Full bathrooms:3
- Living area:2,562 sq. ft.
Heating and cooling
- Cooling:Central Air
- Heating:Central
Structure and exterior
- Roof:Tile
- Year built:2025
- Building area:2,562 sq. ft.
- Lot area:0.19 Acres
Schools
- High school:Parrish Community High
- Middle school:Buffalo Creek Middle
- Elementary school:Barbara A. Harvey Elementary
Utilities
- Water:Public, Water Connected
- Sewer:Public, Public Sewer, Sewer Connected
Finances and disclosures
- Price:$1,075,000
- Price per sq. ft.:$276.21
- Tax amount:$3,792 (2024)
New listings near 10323 Ashaway Drive
- Open Sun, 1 to 3pmNew
 $335,000Active2 beds 2 baths1,452 sq. ft.
$335,000Active2 beds 2 baths1,452 sq. ft.4021 Wildgrass Place, PARRISH, FL 34219
MLS# A4676965Listed by: KW COASTAL LIVING II - New
 $425,000Active2 beds 2 baths2,000 sq. ft.
$425,000Active2 beds 2 baths2,000 sq. ft.12147 Red Leaf Road, PARRISH, FL 34219
MLS# A4676952Listed by: ALLISON JAMES ESTATES & HOMES - New
 $699,000Active3 beds 3 baths2,274 sq. ft.
$699,000Active3 beds 3 baths2,274 sq. ft.13732 Old Creek Court, PARRISH, FL 34219
MLS# A4677649Listed by: COLDWELL BANKER REALTY - New
 $745,000Active3 beds 2 baths2,395 sq. ft.
$745,000Active3 beds 2 baths2,395 sq. ft.16336 26th Street E, PARRISH, FL 34219
MLS# A4677466Listed by: RADINKA INTERNATIONAL RLTY LLC - Open Sat, 1 to 2:30pmNew
 $529,900Active4 beds 3 baths2,207 sq. ft.
$529,900Active4 beds 3 baths2,207 sq. ft.8806 Windlass Cove, PARRISH, FL 34219
MLS# A4676788Listed by: FINE PROPERTIES - Open Sun, 1 to 2:30pmNew
 $259,900Active3 beds 3 baths1,585 sq. ft.
$259,900Active3 beds 3 baths1,585 sq. ft.11563 84th Street Circle E #106, PARRISH, FL 34219
MLS# A4676960Listed by: FINE PROPERTIES - New
 $1,310,000Active3 beds 3 baths2,851 sq. ft.
$1,310,000Active3 beds 3 baths2,851 sq. ft.15915 42nd Glen E, PARRISH, FL 34219
MLS# A4677556Listed by: COLDWELL BANKER REALTY - New
 $485,000Active3 beds 3 baths1,831 sq. ft.
$485,000Active3 beds 3 baths1,831 sq. ft.11104 Devonbridge Drive, PALMETTO, FL 34221
MLS# A4677518Listed by: KW SUNCOAST - Open Sat, 1 to 4pmNew
 $479,000Active3 beds 3 baths1,829 sq. ft.
$479,000Active3 beds 3 baths1,829 sq. ft.5237 Savino Circle, PALMETTO, FL 34221
MLS# A4675723Listed by: COLDWELL BANKER REALTY  $329,990Pending3 beds 2 baths1,504 sq. ft.
$329,990Pending3 beds 2 baths1,504 sq. ft.11913 Texoma Court, PARRISH, FL 34219
MLS# A4677417Listed by: D.R. HORTON REALTY OF SARASOTA
