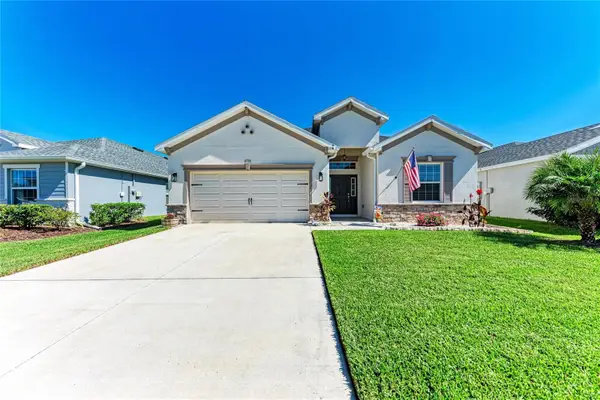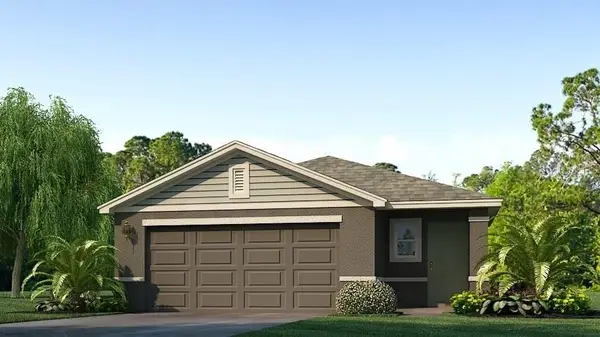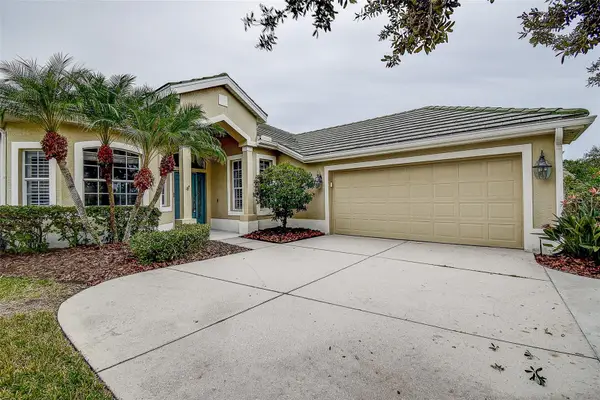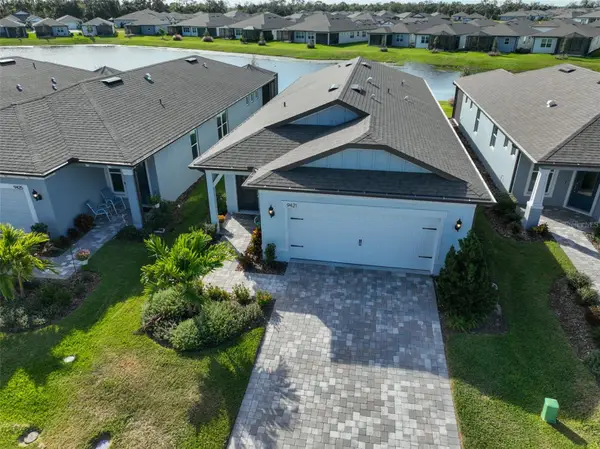10706 High Noon Trail, Parrish, FL 34219
Local realty services provided by:Tomlin St Cyr Real Estate Services ERA Powered
Listed by: frank foye, jr.
Office: ivy league realty
MLS#:TB8446487
Source:MFRMLS
Price summary
- Price:$344,900
- Price per sq. ft.:$177.78
- Monthly HOA dues:$11.58
About this home
Welcome to one of Summerwoods’ premier residences, a sought-after Ryan Homes “Century” floor plan that perfectly blends refined design, modern craftsmanship, and open-concept living. Peaceful water views set the backdrop for everyday ease and enjoyment in this nearly new 3-bedroom, 2-bath home built in 2022. Combining energy-efficient construction with Florida’s signature indoor-outdoor lifestyle, the bright and inviting layout features freshly painted neutral walls, tile flooring in the main living areas, plush carpeting in the bedrooms, and designer-quality finishes throughout — creating a space that feels both elegant and effortlessly comfortable.
At the heart of the home is a chef-inspired kitchen featuring a stone-accented island, custom tile backsplash, stainless-steel Samsung appliances (including washer and dryer), a brand-new LG dishwasher (2024), walk-in pantry, and abundant cabinetry. The kitchen flows seamlessly into the dining and living areas and then out through sliding glass doors to a custom stone patio overlooking a tranquil pond — perfect for morning coffee, sunset cocktails, or simply unwinding in the serene Florida breeze.
The primary suite serves as your private retreat, highlighted by calming water views, a spacious walk-in closet, dual vanities, and a walk-in shower. Two additional bedrooms offer versatile options for family, guests, or a home office, each enhanced by soft carpeting and a soothing, modern palette that invites comfort and style.
This home has been meticulously upgraded for beauty, comfort, and efficiency. Notable improvements include a three-stage whole-home filtration system with five-stage reverse osmosis (2023), upgraded backsplash and island stonework (2024), an updated irrigation system (2024), epoxy-coated garage floor (2022), plywood attic flooring (2024), and a fresh interior repaint (2024) with washable epoxy-based paint. Bedroom #2 showcases a subtle green palette with a custom box-lattice accent wall. Smart features such as a Nest thermostat, smart garage door opener, hurricane shutters, and a fenced yard make this home truly move-in-ready and future-proof.
Living in Summerwoods means enjoying resort-style amenities and a genuine sense of community. Residents have access to a sparkling pool with lap lanes and a splash pad, two dog parks, playgrounds, weekly food-truck nights, and scenic walking trails that make it easy to connect and unwind close to home.
Perfectly located just one mile from Publix and Harvey Elementary, and only 3.5 miles from I-75, this home offers quick access to Sarasota, Bradenton, Tampa, and St. Petersburg. Enjoy weekends exploring the Florida Railroad Museum, Fort Hamer Park for kayaking and fishing, or shopping at Ellenton Premium Outlets. When it’s time to relax, the world-class beaches of Anna Maria Island, Bradenton Beach, and Siesta Key are only 25–45 minutes away.
Whether you’re relocating, growing your family, or searching for a turnkey home that embodies comfort and style, this residence delivers a rare combination of newer construction, water views, fenced yard, premium upgrades, and an unbeatable location near top schools, recreation, and beaches. Schedule your private showing today and experience why life in Summerwoods perfectly captures the essence of modern Florida living.
Contact an agent
Home facts
- Year built:2022
- Listing ID #:TB8446487
- Added:1 day(s) ago
- Updated:November 14, 2025 at 12:06 AM
Rooms and interior
- Bedrooms:3
- Total bathrooms:2
- Full bathrooms:2
- Living area:1,492 sq. ft.
Heating and cooling
- Cooling:Central Air
- Heating:Central, Exhaust Fan
Structure and exterior
- Roof:Shingle
- Year built:2022
- Building area:1,492 sq. ft.
- Lot area:0.11 Acres
Schools
- High school:Parrish Community High
- Middle school:Buffalo Creek Middle
- Elementary school:Barbara A. Harvey Elementary
Utilities
- Water:Public, Water Available, Water Connected
- Sewer:Public, Public Sewer, Sewer Available, Sewer Connected
Finances and disclosures
- Price:$344,900
- Price per sq. ft.:$177.78
- Tax amount:$5,710 (2024)
New listings near 10706 High Noon Trail
- New
 $420,000Active4 beds 3 baths2,034 sq. ft.
$420,000Active4 beds 3 baths2,034 sq. ft.6716 162nd Place E, PARRISH, FL 34219
MLS# A4665823Listed by: KELLER WILLIAMS ON THE WATER S - New
 $480,590Active4 beds 3 baths3,313 sq. ft.
$480,590Active4 beds 3 baths3,313 sq. ft.5514 Silver Moonlight Drive, PALMETTO, FL 34221
MLS# A4672036Listed by: D.R. HORTON REALTY OF SARASOTA - New
 $349,990Active4 beds 2 baths1,665 sq. ft.
$349,990Active4 beds 2 baths1,665 sq. ft.10710 Hidden Banks Glen, PARRISH, FL 34219
MLS# A4672030Listed by: D.R. HORTON REALTY OF SARASOTA - New
 $350,990Active4 beds 2 baths1,498 sq. ft.
$350,990Active4 beds 2 baths1,498 sq. ft.10932 44th Avenue E, PALMETTO, FL 34221
MLS# A4672018Listed by: D.R. HORTON REALTY OF SARASOTA - New
 $310,000Active3 beds 2 baths1,269 sq. ft.
$310,000Active3 beds 2 baths1,269 sq. ft.11266 Bellewood Terrace, PARRISH, FL 34219
MLS# O6358824Listed by: MERITAGE HOMES OF FL REALTY - New
 $379,900Active3 beds 2 baths1,743 sq. ft.
$379,900Active3 beds 2 baths1,743 sq. ft.3516 Woodland Fern Drive, PARRISH, FL 34219
MLS# TB8447560Listed by: MONEY TREE REAL ESTATE - New
 $1,125,000Active3 beds 3 baths2,562 sq. ft.
$1,125,000Active3 beds 3 baths2,562 sq. ft.10323 Ashaway Drive, PARRISH, FL 34219
MLS# A4671597Listed by: COLDWELL BANKER REALTY - New
 $449,000Active2 beds 2 baths1,655 sq. ft.
$449,000Active2 beds 2 baths1,655 sq. ft.9421 Shorebird Court, PARRISH, FL 34219
MLS# TB8447475Listed by: CENTURY 21 BEGGINS ENTERPRISES - New
 $430,770Active4 beds 3 baths2,193 sq. ft.
$430,770Active4 beds 3 baths2,193 sq. ft.10425 Abundance Grove Way, PARRISH, FL 34219
MLS# O6358823Listed by: MERITAGE HOMES OF FL REALTY
