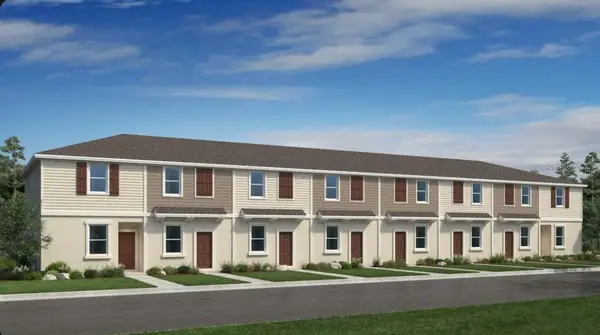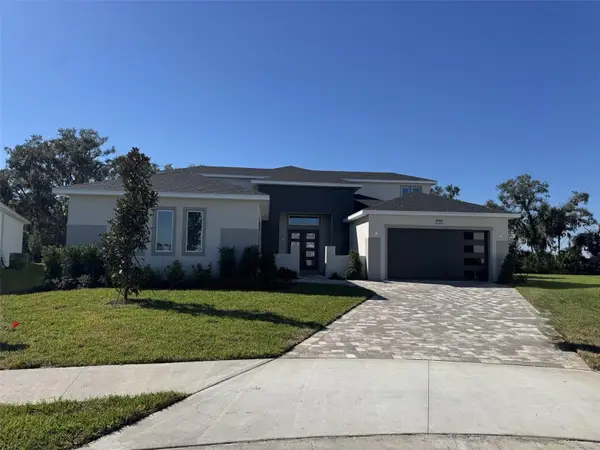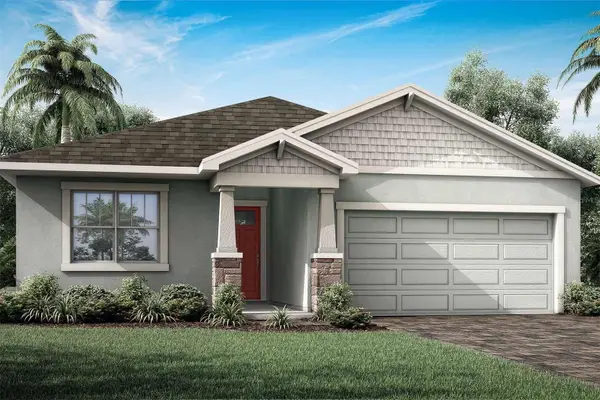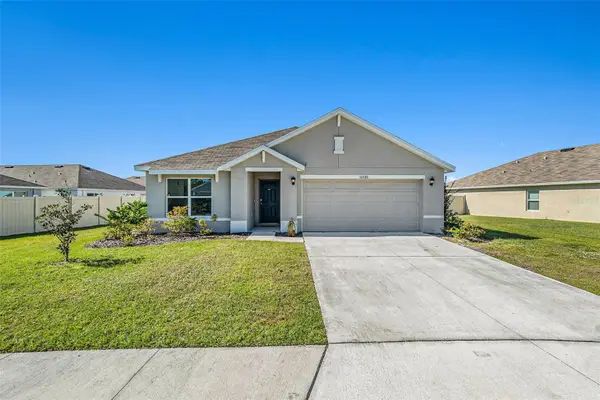11407 Savannah Lakes Drive, Parrish, FL 34219
Local realty services provided by:Tomlin St Cyr Real Estate Services ERA Powered
Listed by:travis matthews
Office:preferred shore llc.
MLS#:A4664860
Source:MFRMLS
Price summary
- Price:$845,000
- Price per sq. ft.:$259.52
- Monthly HOA dues:$194.67
About this home
Sophisticated River Wilderness Retreat – Remodeled & Move-In Ready
Welcome to this spectacular 4-bedroom, 3-bath home in the highly coveted River Wilderness Golf & Boat Club community, where luxury living meets a serene, private setting. Every detail of this 2,405 sq. ft. residence has been meticulously curated to deliver comfort, style, and an elevated Florida lifestyle. From the moment you step inside, your eyes are immediately drawn to the breathtaking pond views and the expansive lanai — a perfect extension of the home’s living space. This outdoor oasis has been extensively refreshed to create a true retreat. The saltwater pool and spa have been resurfaced and retiled, complemented by a new pool pump, resealed lanai pavers, and a stunning three-tier fountain with dramatic fire features. Whether you’re hosting friends or enjoying a quiet evening, the ambiance is unforgettable. The entire lanai is enclosed with a No-See-Um Super Screen with nylotech screws for lasting durability, ensuring year-round enjoyment free from pests.
The curb appeal is equally impressive. The landscaping has been reimagined with a Wi-Fi-controlled drip irrigation system (2025) for efficiency and vibrant plantings. At night, the home shines with brand-new (2025) professional landscape lighting by American Lightscapes, beautifully illuminating the grounds and showcasing the property’s architectural details.
Inside, the heart of the home is the fully transformed kitchen (2024). A wall was removed to open the space and create an airy, inviting flow. The kitchen features luxury vinyl plank flooring, gleaming quartz countertops, custom cabinetry with upgraded hardware, designer backsplash, stylish pendant lighting, and top-of-the-line appliances including a GE Café 36" induction cooktop and double oven (Bosch 30” oven and microwave combo) — a dream setup for any home chef.
Throughout the home, rich architectural trim work, custom closet systems, and designer fixtures reflect a thoughtful attention to detail. The split-bedroom floor plan provides privacy, with a spacious primary suite offering pond views, walk-in closet, and a luxurious en suite bath with dual vanities and walk-in shower. On the other side of the home you have 3 bedrooms and 2 baths including a bedroom with en suite bath with direct access to the lanai (perfect for pool bath). Home has a 2 car garage with additional golf cart access door.
Living in River Wilderness means more than just a beautiful home — it’s a lifestyle. Residents enjoy a private community boat ramp with access to the Manatee River, perfect for fishing, cruising, or a sunset ride. Optional membership at The Club at River Wilderness offers golf, a clubhouse with restaurant, fitness center, tennis, pickleball, and a resort-style pool.
River Wilderness is Ideally Situated! Perfectly positioned between St. Petersburg and Sarasota, you’ll enjoy convenient access to two major airports (just 45 minutes away) and multiple hospitals both north and south. Close by Fort Hamer Park offers a public boat ramp, fishing pier, and picnic pavilion along the scenic Manatee River. Enjoy direct boating access to the Manatee River, which leads to some of Florida’s most renowned, world-class beaches — all with NO CDD fees! Quick access to Lakewood Ranch’s upscale shopping, dining, and entertainment, while the rapidly growing Parrish area offers new restaurants and retail options nearby.
Contact an agent
Home facts
- Year built:2005
- Listing ID #:A4664860
- Added:53 day(s) ago
- Updated:November 05, 2025 at 01:16 PM
Rooms and interior
- Bedrooms:4
- Total bathrooms:3
- Full bathrooms:3
- Living area:2,405 sq. ft.
Heating and cooling
- Cooling:Central Air
- Heating:Electric
Structure and exterior
- Roof:Concrete, Tile
- Year built:2005
- Building area:2,405 sq. ft.
- Lot area:0.34 Acres
Schools
- High school:Parrish Community High
- Middle school:Buffalo Creek Middle
- Elementary school:Annie Lucy Williams Elementary
Utilities
- Water:Public, Water Connected
- Sewer:Public, Public Sewer, Sewer Connected
Finances and disclosures
- Price:$845,000
- Price per sq. ft.:$259.52
- Tax amount:$6,181 (2024)
New listings near 11407 Savannah Lakes Drive
- New
 $439,000Active2 beds 3 baths1,904 sq. ft.
$439,000Active2 beds 3 baths1,904 sq. ft.12785 Jade Empress Loop #102, VENICE, FL 34293
MLS# TB8444667Listed by: MATTAMY REAL ESTATE SERVICES - New
 $244,999Active2 beds 3 baths1,205 sq. ft.
$244,999Active2 beds 3 baths1,205 sq. ft.13207 Forge Avenue, PARRISH, FL 34219
MLS# TB8444743Listed by: TAYLOR MORRISON REALTY OF FL  $1,252,573Pending5 beds 4 baths4,271 sq. ft.
$1,252,573Pending5 beds 4 baths4,271 sq. ft.8205 Golden Beach Court, PARRISH, FL 34219
MLS# TB8444283Listed by: DRB GROUP REALTY, LLC- New
 $443,390Active4 beds 3 baths2,005 sq. ft.
$443,390Active4 beds 3 baths2,005 sq. ft.12341 49th Street E, PARRISH, FL 34219
MLS# TB8444607Listed by: MATTAMY REAL ESTATE SERVICES - New
 $424,220Active3 beds 2 baths1,894 sq. ft.
$424,220Active3 beds 2 baths1,894 sq. ft.12443 49th Street E, PARRISH, FL 34219
MLS# TB8444584Listed by: MATTAMY REAL ESTATE SERVICES - New
 $700,000Active4 beds 3 baths2,692 sq. ft.
$700,000Active4 beds 3 baths2,692 sq. ft.14911 18th Run E, PARRISH, FL 34219
MLS# A4670141Listed by: HOUSE MATCH - New
 $368,000Active3 beds 2 baths1,672 sq. ft.
$368,000Active3 beds 2 baths1,672 sq. ft.10720 Chippewa Drive, PARRISH, FL 34219
MLS# TB8444483Listed by: MARK SPAIN REAL ESTATE - New
 $319,923Active3 beds 3 baths1,828 sq. ft.
$319,923Active3 beds 3 baths1,828 sq. ft.8827 Ginko Run, PARRISH, FL 34219
MLS# TB8444517Listed by: MATTAMY REAL ESTATE SERVICES - New
 $415,000Active4 beds 3 baths2,346 sq. ft.
$415,000Active4 beds 3 baths2,346 sq. ft.8005 112th Avenue E, PARRISH, FL 34219
MLS# A4670473Listed by: FINE PROPERTIES - New
 $575,000Active3 beds 3 baths2,503 sq. ft.
$575,000Active3 beds 3 baths2,503 sq. ft.12607 Wheatgrass Court, PARRISH, FL 34219
MLS# A4670590Listed by: COLDWELL BANKER REALTY
