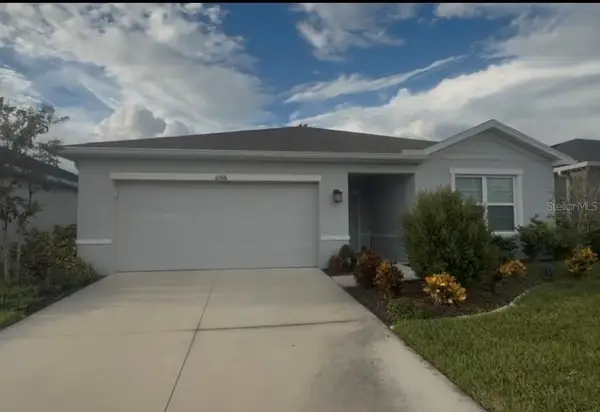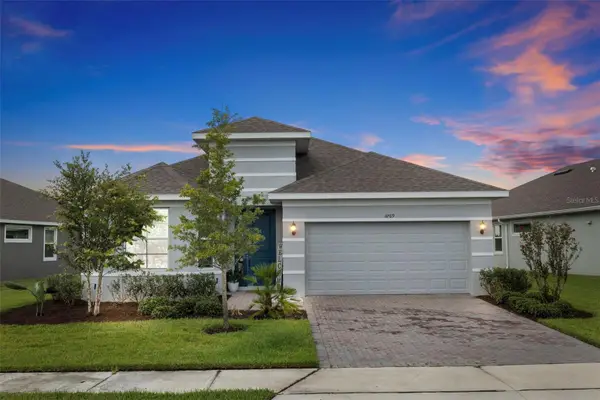12309 54th Street E, Parrish, FL 34219
Local realty services provided by:Tomlin St Cyr Real Estate Services ERA Powered
12309 54th Street E,Parrish, FL 34219
$449,999
- 3 Beds
- 2 Baths
- 2,002 sq. ft.
- Single family
- Active
Listed by:caroline jones
Office:kw suncoast
MLS#:A4661089
Source:MFRMLS
Price summary
- Price:$449,999
- Price per sq. ft.:$163.93
- Monthly HOA dues:$125
About this home
Welcome to this like-new 2024-built Mattamy Homes Glades model in the heart of Parrish—just a step away from paradise in the gated community of Windwater. This home offers the rare opportunity to assume the seller’s low-interest loan (subject to lender approval). With 3 bedrooms, 2 baths, and a flex room, you'll enjoy over 2,000 square feet of stylish living space with peaceful pond views and a fully fenced backyard. Inside features an open layout with wood-look tile in the main areas, a spacious great room, and a gourmet kitchen with quartz countertops, stainless appliances, 42-inch cabinets, a large island, and walk-in pantry. The primary suite includes dual vanities, an oversized shower, private water closet, and walk-in closet. Two additional bedrooms and a flex room which cold be a great space for guests, a home office, or playroom. Enjoy outdoor living on the screened and covered lanai overlooking the pond—plumbed and ready for your future outdoor kitchen. The fenced backyard offers privacy with room to add a pool.This home is HERS-rated for energy efficiency, helping reduce monthly utility costs. Additional features include a full laundry room, hurricane shutters, in-wall pest system, and a two-car garage. Windwater offers resort-style amenities including a zero-entry pool, clubhouse, playground, and dog park—all with a low monthly HOA. Conveniently located near top-rated schools, shopping, dining, and major roadways. Just a short drive to world-class beaches, dining and shopping at UTC and downtown Sarasota, and within easy reach of SRQ and TPA airports—this home truly blends lifestyle, value, and location.
Contact an agent
Home facts
- Year built:2024
- Listing ID #:A4661089
- Added:58 day(s) ago
- Updated:October 05, 2025 at 11:45 AM
Rooms and interior
- Bedrooms:3
- Total bathrooms:2
- Full bathrooms:2
- Living area:2,002 sq. ft.
Heating and cooling
- Cooling:Central Air
- Heating:Central, Electric
Structure and exterior
- Roof:Shingle
- Year built:2024
- Building area:2,002 sq. ft.
- Lot area:0.16 Acres
Schools
- High school:Parrish Community High
- Middle school:Buffalo Creek Middle
Utilities
- Water:Public
- Sewer:Public, Public Sewer, Sewer Connected
Finances and disclosures
- Price:$449,999
- Price per sq. ft.:$163.93
- Tax amount:$1,335 (2024)
New listings near 12309 54th Street E
- Open Sun, 1 to 4pmNew
 $499,900Active4 beds 3 baths2,837 sq. ft.
$499,900Active4 beds 3 baths2,837 sq. ft.2347 123rd Place E, PARRISH, FL 34219
MLS# A4667358Listed by: PREMIER SOTHEBY'S INTERNATIONAL REALTY - New
 $439,990Active5 beds 3 baths2,453 sq. ft.
$439,990Active5 beds 3 baths2,453 sq. ft.7704 Twin Leaf Terrace, PARRISH, FL 34219
MLS# TB8434534Listed by: DALTON WADE INC - New
 $359,999Active3 beds 2 baths1,533 sq. ft.
$359,999Active3 beds 2 baths1,533 sq. ft.10516 Daybreak Glen, PARRISH, FL 34219
MLS# TB8434626Listed by: VERANDA REALTY GROUP - New
 $700,000Active3 beds 3 baths2,326 sq. ft.
$700,000Active3 beds 3 baths2,326 sq. ft.5132 Caserta Court, PALMETTO, FL 34221
MLS# A4667006Listed by: HOUSE MATCH - New
 $490,000Active4 beds 3 baths2,220 sq. ft.
$490,000Active4 beds 3 baths2,220 sq. ft.14289 Manatee Road, PARRISH, FL 34219
MLS# A4666561Listed by: RE/MAX PALM - New
 $490,000Active4 beds 3 baths2,359 sq. ft.
$490,000Active4 beds 3 baths2,359 sq. ft.11769 Little River Way, PARRISH, FL 34219
MLS# A4667337Listed by: REAL BROKER, LLC - Open Sun, 1 to 3pmNew
 $424,900Active4 beds 3 baths2,121 sq. ft.
$424,900Active4 beds 3 baths2,121 sq. ft.8207 Abalone Loop, PARRISH, FL 34219
MLS# TB8432689Listed by: MAR-KEY PROPERTY SERVICES LLC - New
 $375,000Active3 beds 2 baths1,766 sq. ft.
$375,000Active3 beds 2 baths1,766 sq. ft.4836 Deep Creek Terrace, PARRISH, FL 34219
MLS# A4667197Listed by: MICHAEL SAUNDERS & COMPANY - New
 $499,000Active3 beds 2 baths1,836 sq. ft.
$499,000Active3 beds 2 baths1,836 sq. ft.2820 124th Avenue E, PARRISH, FL 34219
MLS# A4667280Listed by: MATTHEW GUTHRIE AND ASSOCIATES REALTY LLC - New
 $659,000Active3 beds 3 baths2,708 sq. ft.
$659,000Active3 beds 3 baths2,708 sq. ft.13939 Old Creek Court, PARRISH, FL 34219
MLS# A4666744Listed by: PREMIER SOTHEBY'S INTERNATIONAL REALTY
