6026 100th Avenue E, Parrish, FL 34219
Local realty services provided by:Tomlin St Cyr Real Estate Services ERA Powered
Listed by: lisa castro
Office: leslie wells realty, inc.
MLS#:A4671543
Source:MFRMLS
Price summary
- Price:$549,500
- Price per sq. ft.:$136.83
- Monthly HOA dues:$9.58
About this home
Set in the heart of Parrish within the sought-after, resort-style community of Harrison Ranch, this meticulously maintained 4-bedroom, 2.5-bath home delivers space, comfort, and thoughtful upgrades throughout its impressive 3,211 square feet. The spacious kitchen is a chef’s delight, featuring granite countertops, stainless-steel appliances, a large island, generous pantry, and a custom coffee/wine bar with space for a wine fridge. The main floor also includes a private office or den, perfect for remote work or quiet study. Throughout the home, recessed lighting, modern light fixtures and ceiling fans create a bright, stylish atmosphere, while the second-floor laundry room adds everyday convenience. Upstairs, you’ll find oversized bedrooms, a versatile loft, and a luxurious primary suite with a bonus sitting area and large walk-in closet. The en suite bathroom is a true retreat, showcasing an enormous tiled shower, dual-sink vanity with granite counters, and elegant finishes throughout. Step outside to enjoy the incredible outdoor space—an expansive 21-ft x 36-ft screened brick paver lanai that has been cleaned and newly resealed that's ideal for entertaining or relaxing, complemented by a fully fenced yard for added privacy. Freshly painted inside, additional highlights include a unique L-shaped storage space under the stairs, an extended driveway, and lush landscaping. Residents of Harrison Ranch enjoy access to resort-style amenities including a pool, clubhouse, fitness center, tennis courts, and scenic walking trails, all within minutes of shopping, dining, schools, and major commuter routes. This move-in-ready home combines space, sophistication, and exceptional outdoor living—perfect for the ultimate Florida lifestyle. ***An incredible bonus for qualified VA buyers; this home features an existing VA loan with a very low interest rate that is fully assumable—offering the opportunity for significant monthly savings compared to today’s rates.
Contact an agent
Home facts
- Year built:2015
- Listing ID #:A4671543
- Added:101 day(s) ago
- Updated:February 24, 2026 at 08:47 AM
Rooms and interior
- Bedrooms:4
- Total bathrooms:3
- Full bathrooms:2
- Half bathrooms:1
- Living area:3,211 sq. ft.
Heating and cooling
- Cooling:Central Air
- Heating:Electric
Structure and exterior
- Roof:Shingle
- Year built:2015
- Building area:3,211 sq. ft.
- Lot area:0.17 Acres
Schools
- High school:Parrish Community High
- Middle school:Buffalo Creek Middle
- Elementary school:Barbara A. Harvey Elementary
Utilities
- Water:Public
- Sewer:Public Sewer
Finances and disclosures
- Price:$549,500
- Price per sq. ft.:$136.83
- Tax amount:$5,194 (2023)
New listings near 6026 100th Avenue E
- New
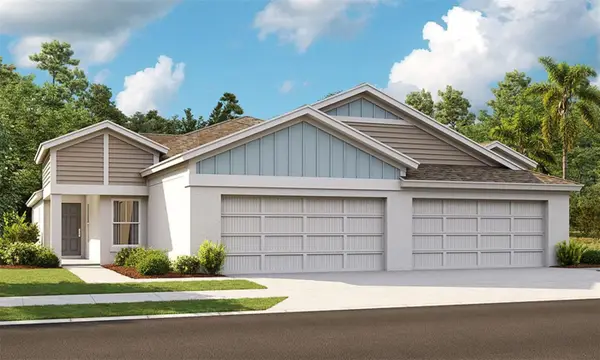 $341,639Active3 beds 2 baths1,534 sq. ft.
$341,639Active3 beds 2 baths1,534 sq. ft.12310 Oak Hill Way, PARRISH, FL 34219
MLS# TB8479649Listed by: HOMES BY WESTBAY REALTY - New
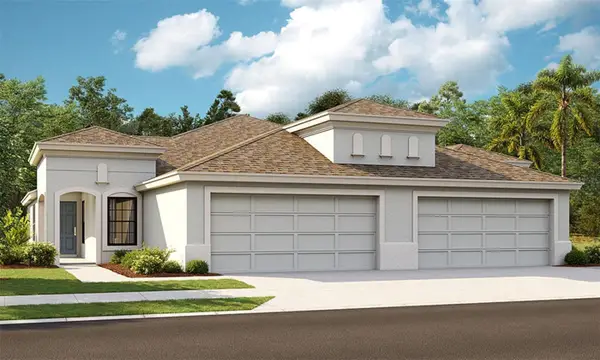 $332,728Active3 beds 2 baths1,534 sq. ft.
$332,728Active3 beds 2 baths1,534 sq. ft.12362 Oak Hill Way, PARRISH, FL 34219
MLS# TB8479640Listed by: HOMES BY WESTBAY REALTY - New
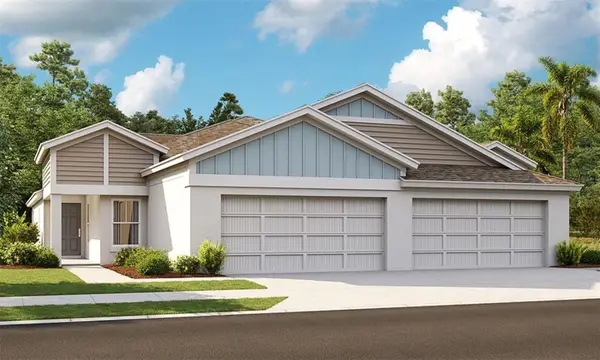 $336,541Active3 beds 2 baths1,534 sq. ft.
$336,541Active3 beds 2 baths1,534 sq. ft.12358 Oak Hill Way, PARRISH, FL 34219
MLS# TB8479646Listed by: HOMES BY WESTBAY REALTY - New
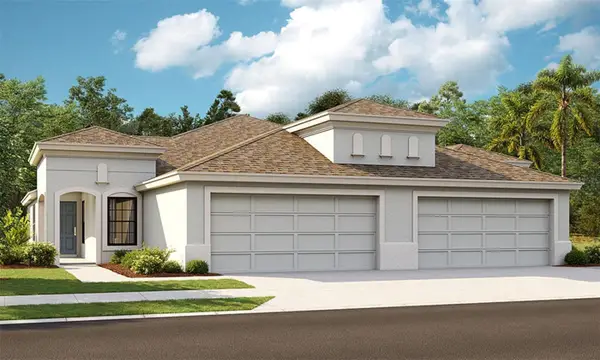 $332,728Active3 beds 2 baths1,534 sq. ft.
$332,728Active3 beds 2 baths1,534 sq. ft.12366 Oak Hill Way, PARRISH, FL 34219
MLS# TB8479633Listed by: HOMES BY WESTBAY REALTY - New
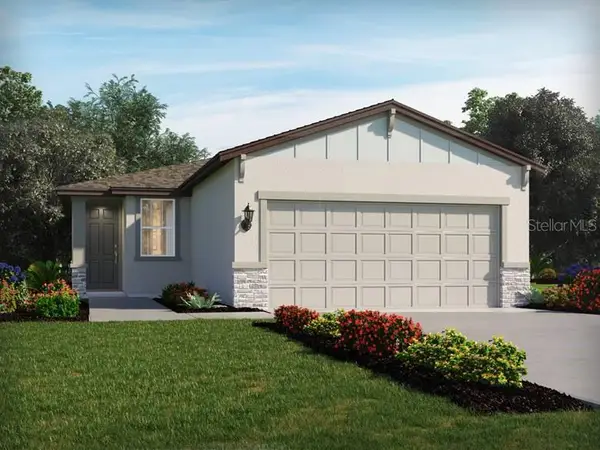 $312,510Active3 beds 2 baths1,269 sq. ft.
$312,510Active3 beds 2 baths1,269 sq. ft.14166 Crutchfield Court, PARRISH, FL 34219
MLS# TB8478515Listed by: MERITAGE HOMES OF FL REALTY - New
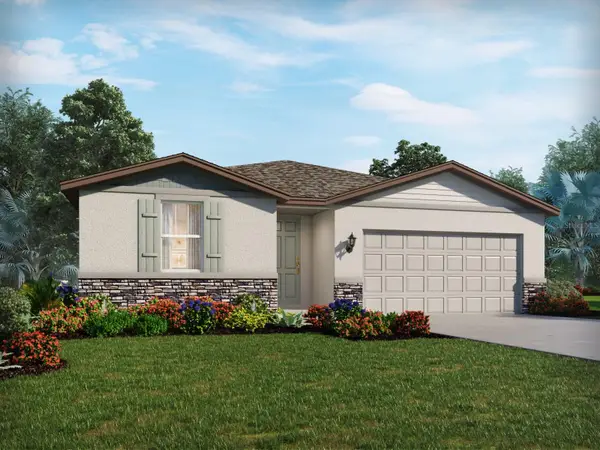 $375,000Active4 beds 2 baths1,840 sq. ft.
$375,000Active4 beds 2 baths1,840 sq. ft.10417 Abundance Grove Way, PARRISH, FL 34219
MLS# TB8478516Listed by: MERITAGE HOMES OF FL REALTY - New
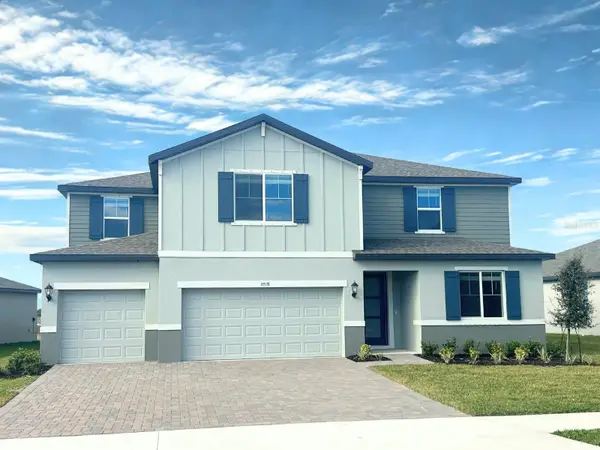 $617,200Active5 beds 5 baths3,807 sq. ft.
$617,200Active5 beds 5 baths3,807 sq. ft.10538 Abundance Grove Way, PARRISH, FL 34219
MLS# TB8478517Listed by: MERITAGE HOMES OF FL REALTY - New
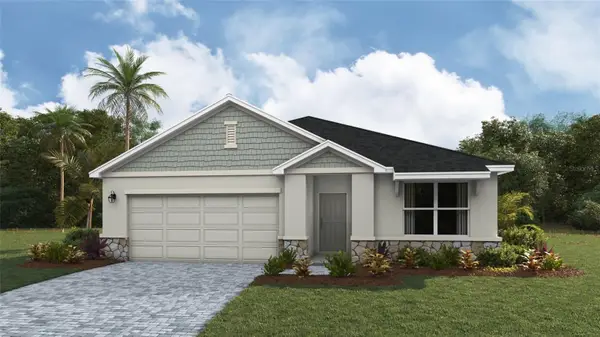 $384,050Active3 beds 2 baths1,672 sq. ft.
$384,050Active3 beds 2 baths1,672 sq. ft.1811 Vandalia Place, PARRISH, FL 34219
MLS# A4683677Listed by: D.R. HORTON REALTY OF SARASOTA - New
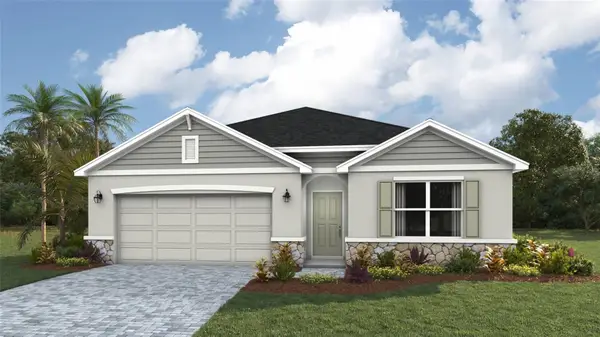 $398,305Active4 beds 2 baths1,828 sq. ft.
$398,305Active4 beds 2 baths1,828 sq. ft.1815 Vandalia Place, PARRISH, FL 34219
MLS# A4683683Listed by: D.R. HORTON REALTY OF SARASOTA - New
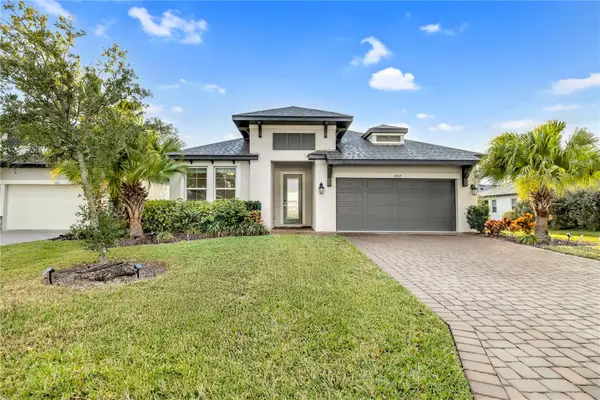 $639,500Active4 beds 3 baths2,197 sq. ft.
$639,500Active4 beds 3 baths2,197 sq. ft.1937 146th Terrace E, PARRISH, FL 34219
MLS# A4683365Listed by: WAGNER REALTY

