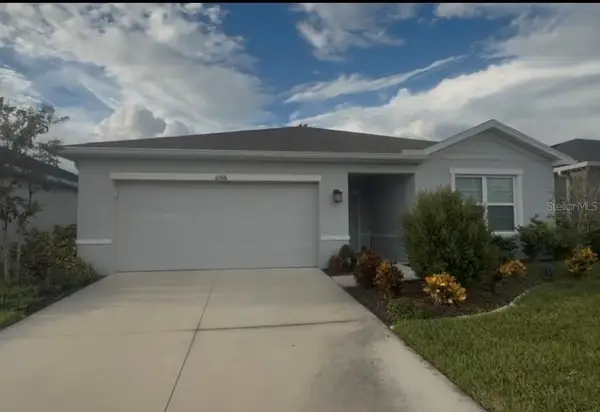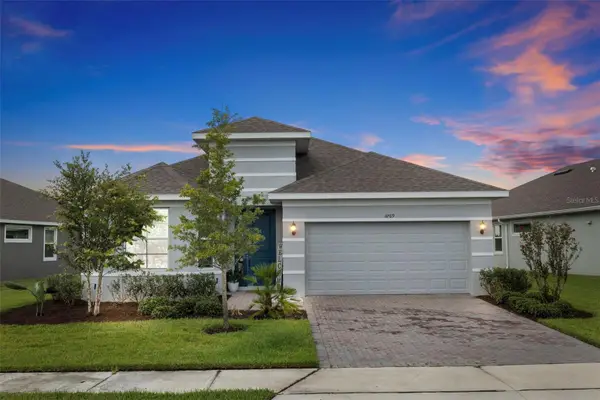8569 Canyon Creek Trail, Parrish, FL 34219
Local realty services provided by:ERA Grizzard Real Estate
8569 Canyon Creek Trail,Parrish, FL 34219
$290,000
- 3 Beds
- 3 Baths
- 1,822 sq. ft.
- Townhouse
- Pending
Listed by:paula mccabe
Office:compass florida llc.
MLS#:A4661357
Source:MFRMLS
Price summary
- Price:$290,000
- Price per sq. ft.:$126.97
- Monthly HOA dues:$133.33
About this home
Seller is VERY MOTIVATED. Close quickly! In a neighborhood where all the townhomes are basically the same, you ask, how is this one different?
THE BEST LOCATION AND VIEW IN THE NEIGHBORHOOD
PRIVATE VIEW OF THE WATER & PRESERVE.
HIGH-END WASHER AND DRYER
A SECRET DOOR THAT LEADS TO AN ADORABLE SPACE UNDER THE STAIRS.
AFTERMARKET LIGHTING AND CEILING FANS.
UPGRADED CABINET PULLS.
NO BUILDER GRADE PAINT. CUSTOM SHABBY CHIC BARN DOOR FOR YOUR LAUNDRY ROOM.
UPGRADED SHELVING FOR CLOSETS.
THE GARAGE IS PREPPED FOR ELECTRIC VEHICLE CHARGING
EPOXY PAINTED GARAGE FLOOR.
GARAGE FINISHED WITH STUCCO, NO EXPOSED BLOCK SHOWING.
CEILING MOUNTED STORAGE.
HURRICANE IMPACT WINDOWS ON TOP FLOOR SO HURRICANE SHUTTER NEEDED
CLEAN INSPECTION REPORT.
This two-story retreat offers a blend of modern elegance and cozy charm, all while enjoying privacy with serene views of the pond and nature preserve. Inside is a neutral color palette that creates a warm and inviting atmosphere, the entire interior of the home was painted. No more builder grade flat finish paint that is hard to clean. Thoughtfully chosen designer lighting fixtures and ceiling fans accentuate the home. The open-concept kitchen, featuring granite countertops, upgraded cabinet hardware, stainless steel appliances, and ample cabinetry for all your storage needs. A center island with an eating space is perfect for casual meals, while a dinette area offers a more formal dining experience.
Upstairs, the spacious bedrooms are complete with custom closet shelving, providing exceptional organization. The laundry room is a dream, complete with high-end Samsung front-load washer and dryer, (purchased in 2024) HE 5cu load size. This space also has additional cabinetry and a charming shabby chic rustic barn door.
One of the most unique features? A cozy hideout under the stairs! Whether it’s a fun play nook or a designated retreat for your furry friend, this custom-built space adds character and function. All curtains and window treatments will remain. The loft bookshelf and the desk system in the 3rd bedroom will convey with home.
Relax and unwind in the screened-in back patio, perfect for sipping coffee while soaking in the tranquil pond and preserve views. The patio also includes sun shades for added privacy and comfort, which will remain with the home. The attached storage room is thoughtfully designed with built-in shelves for organization and finished stucco walls.
The garage is a standout! Designed with both function and style in mind, it features a sleek epoxied floor, and the walls finished with stucco texturing (no exposed brick!), and a smart ceiling storage solution to maximize space. Plus, for eco-conscious homeowners, there’s a 30-amp EV hookup ready for your electric vehicle. Not to mention, the top floor windows are hurricane rated glass, and you only have one hurricane shutter to install for the back patio, which is tucked away neatly in the garage.
This home is truly move-in ready! It has already been pre-inspected and passed with a clean Report Sheet, giving buyers peace of mind. Plus, the existing survey will save buyers money at closing! Beyond the home, River Field Townhomes offers walking trails and a playground, creating a wonderful community for families. As a bonus, homeowners also have access to the resort-style amenities of North River Ranch, including a sparkling pool, clubhouse, fitness center, tennis courts, and miles of walking paths.
Contact an agent
Home facts
- Year built:2022
- Listing ID #:A4661357
- Added:56 day(s) ago
- Updated:October 05, 2025 at 07:49 AM
Rooms and interior
- Bedrooms:3
- Total bathrooms:3
- Full bathrooms:2
- Half bathrooms:1
- Living area:1,822 sq. ft.
Heating and cooling
- Cooling:Central Air
- Heating:Central
Structure and exterior
- Roof:Shingle
- Year built:2022
- Building area:1,822 sq. ft.
- Lot area:0.05 Acres
Schools
- High school:Parrish Community High
- Middle school:Buffalo Creek Middle
- Elementary school:Barbara A. Harvey Elementary
Utilities
- Water:Public, Water Connected
- Sewer:Public Sewer, Sewer Connected
Finances and disclosures
- Price:$290,000
- Price per sq. ft.:$126.97
- Tax amount:$4,874 (2024)
New listings near 8569 Canyon Creek Trail
- Open Sun, 1 to 4pmNew
 $499,900Active4 beds 3 baths2,837 sq. ft.
$499,900Active4 beds 3 baths2,837 sq. ft.2347 123rd Place E, PARRISH, FL 34219
MLS# A4667358Listed by: PREMIER SOTHEBY'S INTERNATIONAL REALTY - New
 $439,990Active5 beds 3 baths2,453 sq. ft.
$439,990Active5 beds 3 baths2,453 sq. ft.7704 Twin Leaf Terrace, PARRISH, FL 34219
MLS# TB8434534Listed by: DALTON WADE INC - New
 $359,999Active3 beds 2 baths1,533 sq. ft.
$359,999Active3 beds 2 baths1,533 sq. ft.10516 Daybreak Glen, PARRISH, FL 34219
MLS# TB8434626Listed by: VERANDA REALTY GROUP - New
 $700,000Active3 beds 3 baths2,326 sq. ft.
$700,000Active3 beds 3 baths2,326 sq. ft.5132 Caserta Court, PALMETTO, FL 34221
MLS# A4667006Listed by: HOUSE MATCH - New
 $490,000Active4 beds 3 baths2,220 sq. ft.
$490,000Active4 beds 3 baths2,220 sq. ft.14289 Manatee Road, PARRISH, FL 34219
MLS# A4666561Listed by: RE/MAX PALM - New
 $490,000Active4 beds 3 baths2,359 sq. ft.
$490,000Active4 beds 3 baths2,359 sq. ft.11769 Little River Way, PARRISH, FL 34219
MLS# A4667337Listed by: REAL BROKER, LLC - Open Sun, 1 to 3pmNew
 $424,900Active4 beds 3 baths2,121 sq. ft.
$424,900Active4 beds 3 baths2,121 sq. ft.8207 Abalone Loop, PARRISH, FL 34219
MLS# TB8432689Listed by: MAR-KEY PROPERTY SERVICES LLC - New
 $375,000Active3 beds 2 baths1,766 sq. ft.
$375,000Active3 beds 2 baths1,766 sq. ft.4836 Deep Creek Terrace, PARRISH, FL 34219
MLS# A4667197Listed by: MICHAEL SAUNDERS & COMPANY - New
 $499,000Active3 beds 2 baths1,836 sq. ft.
$499,000Active3 beds 2 baths1,836 sq. ft.2820 124th Avenue E, PARRISH, FL 34219
MLS# A4667280Listed by: MATTHEW GUTHRIE AND ASSOCIATES REALTY LLC - New
 $659,000Active3 beds 3 baths2,708 sq. ft.
$659,000Active3 beds 3 baths2,708 sq. ft.13939 Old Creek Court, PARRISH, FL 34219
MLS# A4666744Listed by: PREMIER SOTHEBY'S INTERNATIONAL REALTY
