9951 Trellis Vine Way, Parrish, FL 34219
Local realty services provided by:Tomlin St Cyr Real Estate Services ERA Powered
9951 Trellis Vine Way,Parrish, FL 34219
$452,930
- 5 Beds
- 4 Baths
- 3,267 sq. ft.
- Single family
- Pending
Listed by: jacque gendron
Office: pulte realty of west florida llc.
MLS#:TB8377792
Source:MFRMLS
Price summary
- Price:$452,930
- Price per sq. ft.:$115.57
- Monthly HOA dues:$74
About this home
Now Pre-Selling. Pulte Homes newest community, Oakfield Trails in Parrish, FL, is now open for Pre-Sales. Located just 3 miles from I-75, discover an elevated lifestyle within a vibrant community, where modern design meets hometown hospitality, and the timeless charm of Florida takes center stage. Residents of Oakfield Trails will enjoy access to the Harvest Social Club including a Fitness Center, Pool with slide Tower, gathering spaces, restaurant and much more.
The consumer-inspired Whitmore floor plan, with an open-concept home design, has all the upgraded finishes you've been looking for. The designer kitchen showcases a spacious center island, a large single-bowl sink, stylish woodgrain cabinets, quartz countertops with a 4” tiled backsplash, and Whirlpool stainless-steel appliances including a range, microwave, refrigerator and dishwasher.
The bathrooms have matching cabinets and quartz countertops, and the Owner’s bath features a walk-in shower with a heavy glass door, linen closet and private commode. There is luxury vinyl plank flooring in the kitchen, 18”x18” tile in the gathering room, baths and laundry room, and stain-resistant carpet in the bedrooms and loft.
This home also features a 1st floor guest bedroom and full bath, a convenient 2nd-floor laundry room with a Whirlpool washer and dryer, a large kitchen pantry, versatile loft, Owner’s suite with 2 walk-in closets, extended covered lanai and a 2-car garage.
Additional features and upgrades include LED downlights in select locations, whole house blinds and a Smart Home technology package with a video doorbell.
Contact an agent
Home facts
- Year built:2025
- Listing ID #:TB8377792
- Added:203 day(s) ago
- Updated:November 19, 2025 at 09:16 AM
Rooms and interior
- Bedrooms:5
- Total bathrooms:4
- Full bathrooms:4
- Living area:3,267 sq. ft.
Heating and cooling
- Cooling:Central Air
- Heating:Central
Structure and exterior
- Roof:Shingle
- Year built:2025
- Building area:3,267 sq. ft.
- Lot area:0.11 Acres
Schools
- High school:Parrish Community High
- Middle school:Buffalo Creek Middle
- Elementary school:Barbara A. Harvey Elementary
Utilities
- Water:Public, Water Connected
- Sewer:Public Sewer, Sewer Connected
Finances and disclosures
- Price:$452,930
- Price per sq. ft.:$115.57
New listings near 9951 Trellis Vine Way
- New
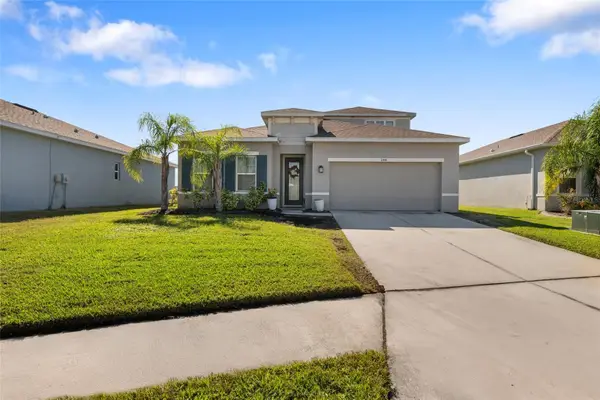 $425,000Active4 beds 2 baths2,378 sq. ft.
$425,000Active4 beds 2 baths2,378 sq. ft.11441 64th Street E, PARRISH, FL 34219
MLS# TB8447830Listed by: ABI ROAD REALTY LLC - New
 $389,900Active3 beds 2 baths1,830 sq. ft.
$389,900Active3 beds 2 baths1,830 sq. ft.2924 122nd Place E, PARRISH, FL 34219
MLS# A4672135Listed by: COLDWELL BANKER REALTY - New
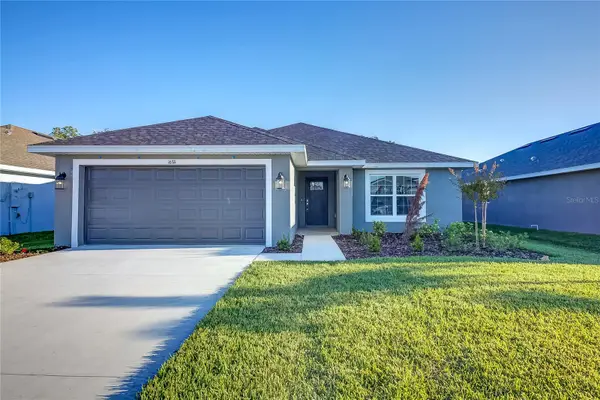 $406,100Active3 beds 2 baths1,970 sq. ft.
$406,100Active3 beds 2 baths1,970 sq. ft.16311 66th Lane E, PARRISH, FL 34219
MLS# TB8448451Listed by: ADAMS HOMES REALTY,INC. - New
 $384,340Active4 beds 3 baths2,480 sq. ft.
$384,340Active4 beds 3 baths2,480 sq. ft.7144 119th Court E, PALMETTO, FL 34221
MLS# TB8446591Listed by: LENNAR REALTY - New
 $384,805Active3 beds 2 baths1,600 sq. ft.
$384,805Active3 beds 2 baths1,600 sq. ft.16507 66th Lane E, PARRISH, FL 34219
MLS# TB8448766Listed by: ADAMS HOMES REALTY,INC. - New
 $429,000Active4 beds 3 baths1,734 sq. ft.
$429,000Active4 beds 3 baths1,734 sq. ft.9975 Last Light Glen, PARRISH, FL 34219
MLS# A4671560Listed by: PREMIER SOTHEBY'S INTERNATIONAL REALTY - New
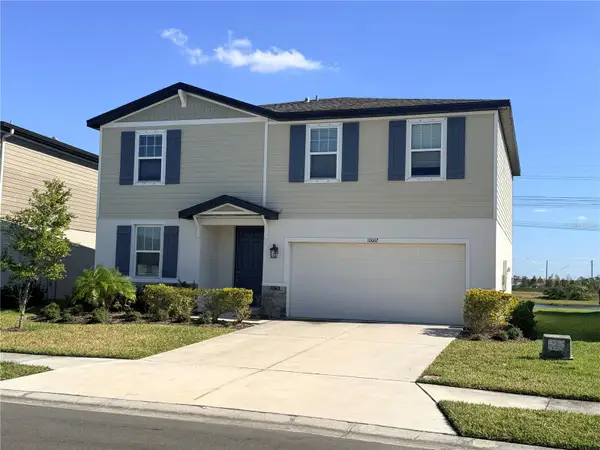 $475,000Active4 beds 3 baths2,340 sq. ft.
$475,000Active4 beds 3 baths2,340 sq. ft.10062 Daybreak Glen, PARRISH, FL 34219
MLS# A4672086Listed by: FINE PROPERTIES - New
 $406,430Active3 beds 2 baths1,744 sq. ft.
$406,430Active3 beds 2 baths1,744 sq. ft.7088 162nd Place E, PARRISH, FL 34219
MLS# L4957221Listed by: CAMBRIDGE REALTY OF CENTRAL FL - New
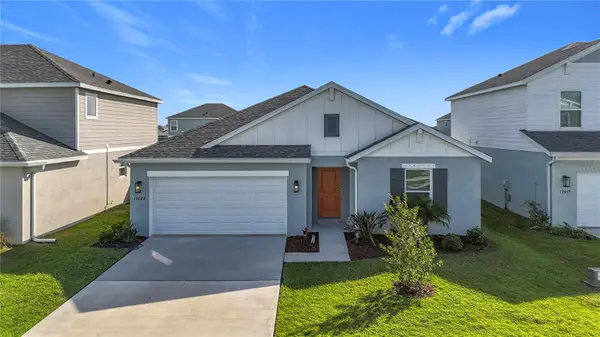 $398,000Active4 beds 2 baths1,816 sq. ft.
$398,000Active4 beds 2 baths1,816 sq. ft.13023 Bluff Oak Way, PARRISH, FL 34219
MLS# A4672040Listed by: EXIT REALTY PREMIER ELITE - Open Sat, 10am to 6pmNew
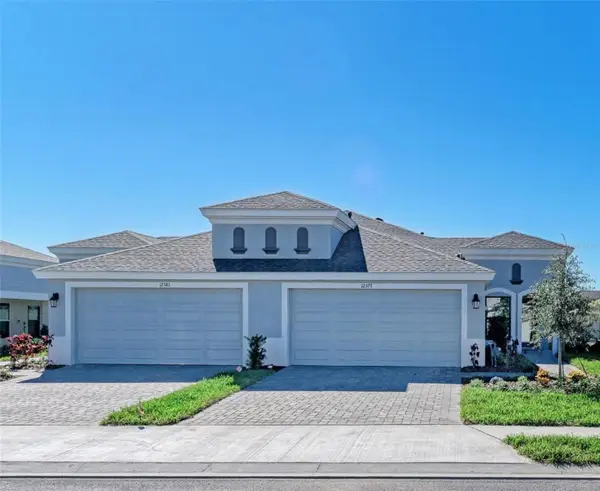 $341,145Active3 beds 2 baths1,534 sq. ft.
$341,145Active3 beds 2 baths1,534 sq. ft.12377 Oak Hill Way, PARRISH, FL 34219
MLS# TB8448945Listed by: HOMES BY WESTBAY REALTY
