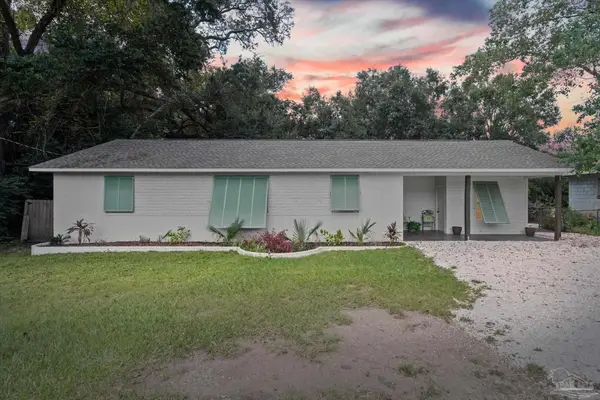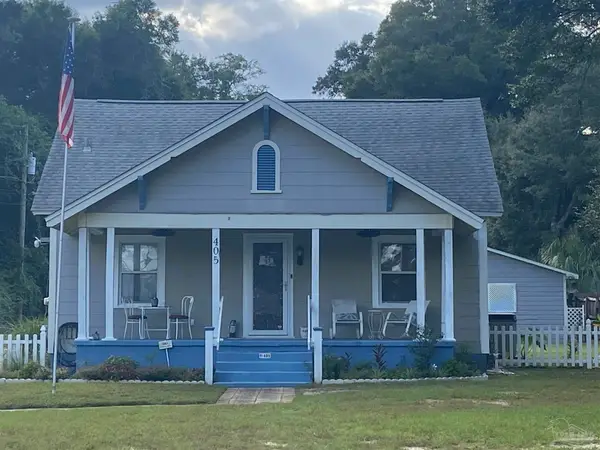3835 Flintwood Rd, Pensacola, FL 32504
Local realty services provided by:ERA Old South Properties, Inc.
3835 Flintwood Rd,Pensacola, FL 32504
$375,000
- 4 Beds
- 3 Baths
- 2,220 sq. ft.
- Single family
- Pending
Listed by:caitlin hare
Office:spence properties
MLS#:662197
Source:FL_PMLS
Price summary
- Price:$375,000
- Price per sq. ft.:$168.92
About this home
SHORT SALE Welcome to this spacious corner lot home in a quiet cul-de-sac! This beautifully maintained residence offers the perfect blend of comfort, convenience, and modern upgrades. Step outside to your own private oasis featuring a fully fenced backyard, sparkling swimming pool, and a pergola covered patio ideal for entertaining or relaxing year-round. Inside, you'll love the versatile split floor plan with two separate living spaces, offering flexibility for gatherings or even a home office. The kitchen is a chef’s delight with a gas stove, a built-in oven/microwave combo with plenty of space to cook and create. Cozy up in the cooler months with a functional fireplace that adds warmth and charm to the main living area. Retreat to the primary suite, complete with a jetted tub in the bathroom for ultimate relaxation. Located on the other end of the house are the other 3 bedrooms. Additionally, it has very well maintained replacements including- the roof in 2023, the HVAC system in 2018, and the windows were upgraded in 2016, enhancing energy efficiency and natural light throughout the home. The garage door springs were replaced March 2025. The current pump system for the pool was installed recently, and the lining was replaced around the same time, making this the perfect turn-key home to enjoy for years to come. For added peace of mind, the home also features hurricane shutters, gutters, a full irrigation system, and thoughtful updates throughout. Located just 2 minutes from a local park and elementary school, a 5 minute drive to the airport or mall, 15 minutes from down town and 25 from beautiful Pensacola Beach, this home truly has it all—space, style, and a location that can't be beat.
Contact an agent
Home facts
- Year built:1982
- Listing ID #:662197
- Added:176 day(s) ago
- Updated:October 02, 2025 at 11:44 PM
Rooms and interior
- Bedrooms:4
- Total bathrooms:3
- Full bathrooms:2
- Half bathrooms:1
- Living area:2,220 sq. ft.
Heating and cooling
- Cooling:Ceiling Fan(s), Central Air
- Heating:Central
Structure and exterior
- Roof:Shingle
- Year built:1982
- Building area:2,220 sq. ft.
- Lot area:0.29 Acres
Schools
- High school:Washington
- Middle school:WORKMAN
- Elementary school:Cordova Park
Utilities
- Sewer:Public Sewer
Finances and disclosures
- Price:$375,000
- Price per sq. ft.:$168.92
New listings near 3835 Flintwood Rd
- New
 $199,500Active4 beds 2 baths1,528 sq. ft.
$199,500Active4 beds 2 baths1,528 sq. ft.5120 W Fairfield Dr, Pensacola, FL 32506
MLS# 671809Listed by: LPT REALTY - New
 $249,000Active2 beds 2 baths1,500 sq. ft.
$249,000Active2 beds 2 baths1,500 sq. ft.405 N 73rd Ave, Pensacola, FL 32506
MLS# 671810Listed by: LEGENDARY SALES, INC. - New
 $68,900Active3 beds 1 baths704 sq. ft.
$68,900Active3 beds 1 baths704 sq. ft.8024 Hayworth Ave, Pensacola, FL 32534
MLS# 671811Listed by: CENTURY 21 AMERISOUTH REALTY - New
 $260,900Active3 beds 3 baths1,553 sq. ft.
$260,900Active3 beds 3 baths1,553 sq. ft.1310 Leeway Dr, Pensacola, FL 32507
MLS# 671788Listed by: D R HORTON REALTY OF NW FLORIDA, LLC - New
 $245,900Active3 beds 3 baths1,537 sq. ft.
$245,900Active3 beds 3 baths1,537 sq. ft.1306 Leeway Dr, Pensacola, FL 32507
MLS# 671789Listed by: D R HORTON REALTY OF NW FLORIDA, LLC - New
 $245,900Active3 beds 3 baths1,537 sq. ft.
$245,900Active3 beds 3 baths1,537 sq. ft.1304 Leeway Dr, Pensacola, FL 32507
MLS# 671790Listed by: D R HORTON REALTY OF NW FLORIDA, LLC - New
 $245,900Active3 beds 3 baths1,537 sq. ft.
$245,900Active3 beds 3 baths1,537 sq. ft.1302 Leeway Dr, Pensacola, FL 32507
MLS# 671791Listed by: D R HORTON REALTY OF NW FLORIDA, LLC - New
 $140,000Active0.26 Acres
$140,000Active0.26 Acres3233 Atlantic Wind Dr, Pensacola, FL 32506
MLS# 671792Listed by: KELLER WILLIAMS REALTY GULF COAST - New
 $260,900Active3 beds 3 baths1,553 sq. ft.
$260,900Active3 beds 3 baths1,553 sq. ft.1300 Leeway Dr, Pensacola, FL 32507
MLS# 671793Listed by: D R HORTON REALTY OF NW FLORIDA, LLC - New
 $260,000Active3 beds 2 baths1,170 sq. ft.
$260,000Active3 beds 2 baths1,170 sq. ft.4304 Bishop St, Pensacola, FL 32503
MLS# 671794Listed by: GULF COAST PATHWAY PROPERTIES, INC.
