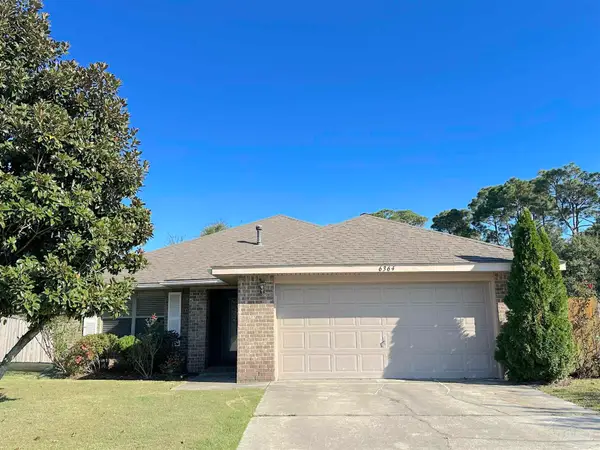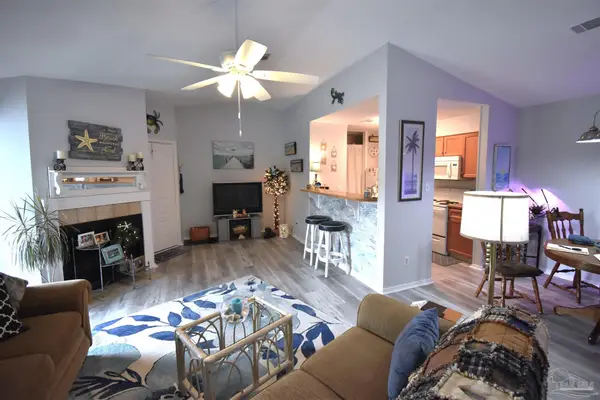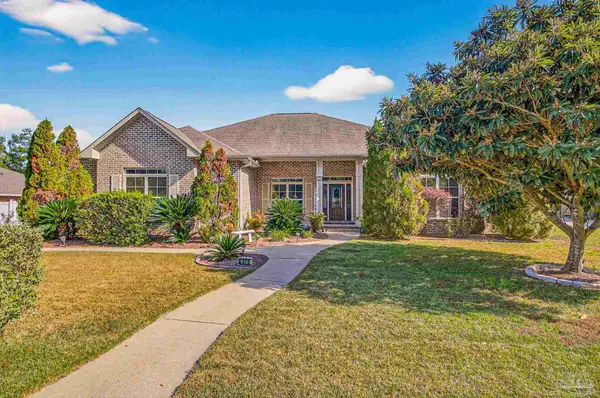5816 Forest Ridge Dr, Pensacola, FL 32526
Local realty services provided by:ERA American Real Estate
5816 Forest Ridge Dr,Pensacola, FL 32526
$469,900
- 4 Beds
- 3 Baths
- 2,780 sq. ft.
- Single family
- Active
Listed by: john kempf
Office: better homes and gardens real estate main street properties
MLS#:664214
Source:FL_PMLS
Price summary
- Price:$469,900
- Price per sq. ft.:$169.03
- Monthly HOA dues:$21.67
About this home
**Seller offering concession towards Buyer's closing costs and pre paids with acceptable offer.** Welcome to this beautifully maintained corner lot 4-bedroom, 2.5-bath custom built home offering 2,780 square feet of comfortable living space. Perfectly blending timeless charm with modern updates, this residence features stunning wood floors throughout and a warm, inviting atmosphere. The heart of the home is the spacious living room, centered around a classic brick fireplace, ideal for cozy evenings and gatherings. The classic layout flows into a large, well-appointed kitchen and dining area, making it perfect for both everyday living and entertaining. Formal dining room also adds class with double tray and crown moldings. You will fall in love with the warm stained wood doors and trim throughout. Fresh paint, fresh carpet and meticulously maintained. Additionally, you'll find generously sized bedrooms, including a luxurious primary suite with a private en-suite bath. Additional highlights include ample storage, large windows that fill the home with natural light, and tasteful finishes throughout. Oversized 2 car garage with storage above. Extra insulation in attic adds energy savings to make living here a breeze. Enclosed rear FLORIDA room is conditioned yet adds flexibility to open the windows to enjoy our beautiful Pensacola weather. The fully fenced back yard features stunning plantings and sprinklers set for a gardener's dream environment. RV parking with 30AMP power source located there for your toys. Located in a desirable neighborhood, this home combines style, space, and comfort—ready to welcome you home.
Contact an agent
Home facts
- Year built:1989
- Listing ID #:664214
- Added:189 day(s) ago
- Updated:November 21, 2025 at 05:42 PM
Rooms and interior
- Bedrooms:4
- Total bathrooms:3
- Full bathrooms:2
- Half bathrooms:1
- Living area:2,780 sq. ft.
Heating and cooling
- Cooling:Ceiling Fan(s)
- Heating:Heat Pump
Structure and exterior
- Roof:Gable, Shingle
- Year built:1989
- Building area:2,780 sq. ft.
- Lot area:0.54 Acres
Schools
- High school:Pine Forest
- Middle school:BEULAH
- Elementary school:Beulah
Utilities
- Water:Public Water
- Sewer:Public Sewer
Finances and disclosures
- Price:$469,900
- Price per sq. ft.:$169.03
New listings near 5816 Forest Ridge Dr
- New
 $325,000Active3 beds 2 baths1,989 sq. ft.
$325,000Active3 beds 2 baths1,989 sq. ft.6364 Parakeet Trl, Pensacola, FL 32503
MLS# 674058Listed by: BETTER HOMES AND GARDENS REAL ESTATE MAIN STREET PROPERTIES - New
 $295,000Active3 beds 2 baths1,524 sq. ft.
$295,000Active3 beds 2 baths1,524 sq. ft.7210 Belgium Rd, Pensacola, FL 32526
MLS# 674052Listed by: THE REALTY VAULT - New
 $310,000Active3 beds 2 baths1,639 sq. ft.
$310,000Active3 beds 2 baths1,639 sq. ft.697 Mozingo Ln, Pensacola, FL 32514
MLS# 674049Listed by: HOMETOWN PROPERTIES OF THE GULF COAST - New
 $199,900Active2 beds 2 baths1,290 sq. ft.
$199,900Active2 beds 2 baths1,290 sq. ft.2838 Villager Cir, Pensacola, FL 32504
MLS# 674046Listed by: PROPERTIES OF PENSACOLA, LLC - New
 $289,900Active3 beds 2 baths1,660 sq. ft.
$289,900Active3 beds 2 baths1,660 sq. ft.1433 Claridge Pl, Pensacola, FL 32534
MLS# 674047Listed by: KELLER WILLIAMS REALTY GULF COAST - New
 $189,000Active2 beds 2 baths1,172 sq. ft.
$189,000Active2 beds 2 baths1,172 sq. ft.601 E Burgess Rd, Pensacola, FL 32504
MLS# 674044Listed by: HOLLAR PROPERTIES LLC - New
 $475,000Active3 beds 3 baths1,425 sq. ft.
$475,000Active3 beds 3 baths1,425 sq. ft.721 N 19th Ave, Pensacola, FL 32501
MLS# 674043Listed by: KELLER WILLIAMS REALTY GULF COAST - New
 $89,000Active0.35 Acres
$89,000Active0.35 Acres5000 Shoshone Dr, Pensacola, FL 32507
MLS# 674034Listed by: GOODE REALTY - New
 $475,000Active4 beds 3 baths2,706 sq. ft.
$475,000Active4 beds 3 baths2,706 sq. ft.5975 Arch Ave, Pensacola, FL 32526
MLS# 674035Listed by: BETTER HOMES AND GARDENS REAL ESTATE MAIN STREET PROPERTIES - New
 Listed by ERA$165,000Active2 beds 2 baths1,092 sq. ft.
Listed by ERA$165,000Active2 beds 2 baths1,092 sq. ft.7150 Plantation Dr #222, Pensacola, FL 32504
MLS# 674024Listed by: OLD SOUTH PROPERTIES INC
