3712 Pine Peak Loop, Plant City, FL 33565
Local realty services provided by:Tomlin St Cyr Real Estate Services ERA Powered
Upcoming open houses
- Sun, Jan 1112:00 pm - 05:00 pm
Listed by: michelle campbell
Office: taylor morrison realty of florida inc
MLS#:O6349449
Source:MFRMLS
Price summary
- Price:$501,999
- Price per sq. ft.:$140.03
- Monthly HOA dues:$140
About this home
What's Special: Dedicated Study | Two Story Great room | Backs to Open Space. New Construction – January Completion! Built by Taylor Morrison, America’s Most Trusted Homebuilder. Welcome to the Bahama floor plan at 3712 Pine Peak Loop in Timber Ridge. This spacious two-story home blends timeless charm with everyday comfort, offering four bedrooms and thoughtful living spaces throughout. The open-concept main floor features a soaring two-story ceiling in the gathering room, a bright casual dining area, and a designer kitchen with a large island, walk-in pantry, and easy access to the formal dining room—perfect for hosting or weeknight dinners. The downstairs primary suite is a peaceful retreat with a roomy bedroom, walk-in closet, and a private bath with dual sinks and an oversized shower. Upstairs, a cozy loft overlooks the main living area and leads to a tucked-away study—ideal for working from home or quiet reading time. Three additional bedrooms are also upstairs, including one with its own private bath. Additional Highlights include: Gourmet Kitchen, 8' interior doors, upgraded spindles at stairs, pre-plumb for future laundry sink, LED lights in great room, interior paint upgrades, and outdoor kitchen rough in. MLS#O6349449
Contact an agent
Home facts
- Year built:2026
- Listing ID #:O6349449
- Added:99 day(s) ago
- Updated:January 10, 2026 at 10:31 PM
Rooms and interior
- Bedrooms:4
- Total bathrooms:4
- Full bathrooms:3
- Half bathrooms:1
- Living area:2,600 sq. ft.
Heating and cooling
- Cooling:Central Air
- Heating:Central
Structure and exterior
- Roof:Shingle
- Year built:2026
- Building area:2,600 sq. ft.
- Lot area:0.15 Acres
Schools
- High school:Plant City-HB
- Middle school:Marshall-HB
- Elementary school:Knights-HB
Utilities
- Water:Public, Water Connected
- Sewer:Public, Public Sewer, Sewer Connected
Finances and disclosures
- Price:$501,999
- Price per sq. ft.:$140.03
New listings near 3712 Pine Peak Loop
- New
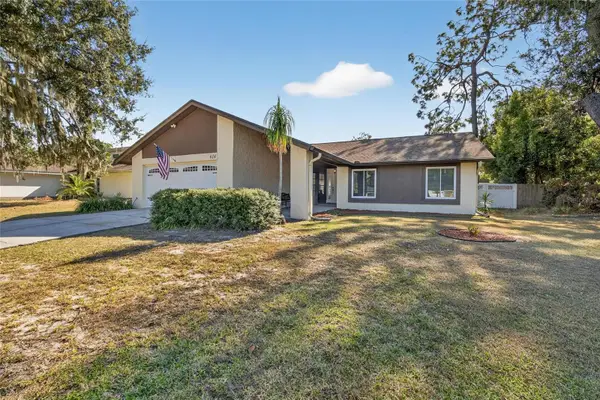 $340,000Active3 beds 2 baths1,541 sq. ft.
$340,000Active3 beds 2 baths1,541 sq. ft.614 Sandalwood Drive, PLANT CITY, FL 33563
MLS# TB8462117Listed by: RHODES REALTY GROUP, LLC - New
 $259,900Active1 Acres
$259,900Active1 Acres4107 Stanley Road, PLANT CITY, FL 33565
MLS# TB8460792Listed by: EXP REALTY LLC - New
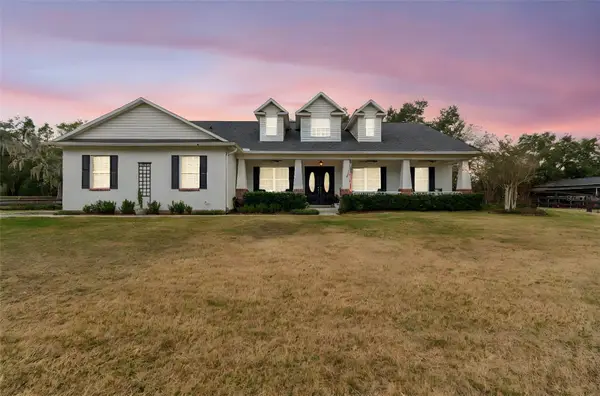 $775,000Active4 beds 3 baths2,258 sq. ft.
$775,000Active4 beds 3 baths2,258 sq. ft.3077 Cork Road, PLANT CITY, FL 33565
MLS# TB8463083Listed by: FUTURE HOME REALTY INC - New
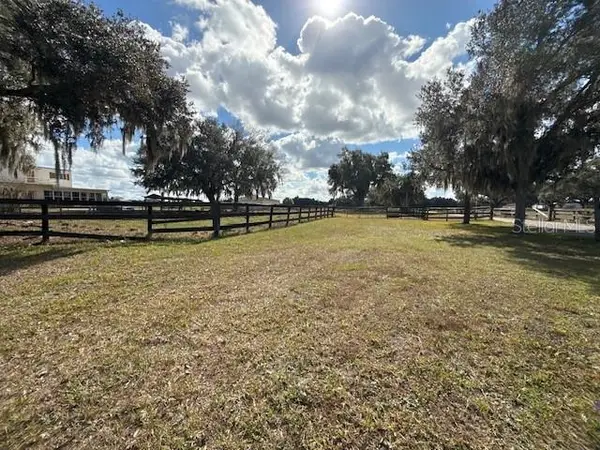 $360,000Active3.46 Acres
$360,000Active3.46 Acres2181 E Trapnell Road, PLANT CITY, FL 33566
MLS# TB8463087Listed by: KELLER WILLIAMS SUBURBAN TAMPA - New
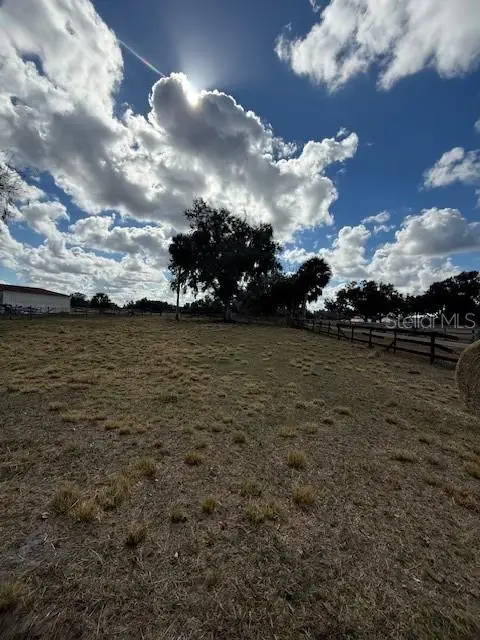 $365,000Active3.77 Acres
$365,000Active3.77 AcresHorseshoe Hills Place, PLANT CITY, FL 33566
MLS# TB8463089Listed by: KELLER WILLIAMS SUBURBAN TAMPA - New
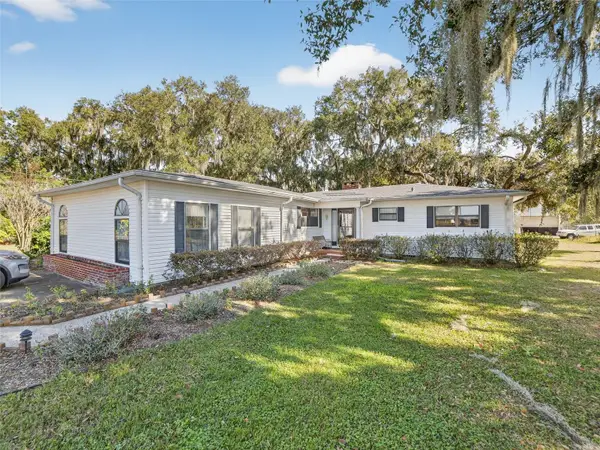 $475,000Active4 beds 2 baths2,291 sq. ft.
$475,000Active4 beds 2 baths2,291 sq. ft.3802 C A Bugg Road, PLANT CITY, FL 33567
MLS# TB8463045Listed by: RE/MAX REALTY UNLIMITED  $409,990Active5 beds 3 baths2,605 sq. ft.
$409,990Active5 beds 3 baths2,605 sq. ft.3419 Sunny Spring Street, PLANT CITY, FL 33565
MLS# TB8458406Listed by: D R HORTON REALTY OF TAMPA LLC- New
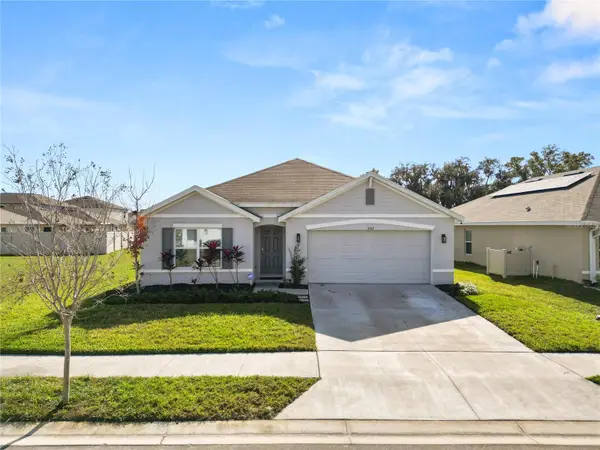 $355,000Active4 beds 2 baths1,846 sq. ft.
$355,000Active4 beds 2 baths1,846 sq. ft.3707 Capri Coast Drive, PLANT CITY, FL 33565
MLS# L4958372Listed by: KELLER WILLIAMS REALTY SMART - New
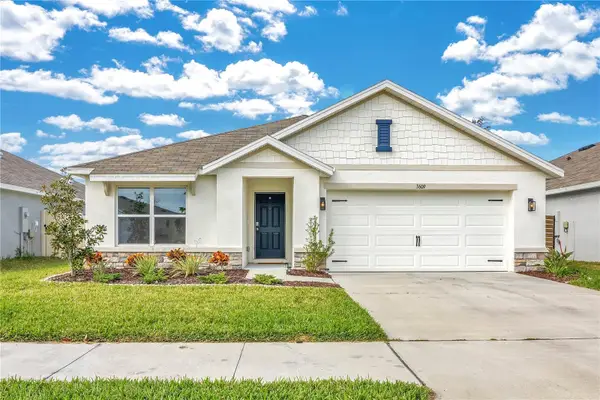 $349,000Active3 beds 2 baths1,676 sq. ft.
$349,000Active3 beds 2 baths1,676 sq. ft.3609 Forest Path Drive, PLANT CITY, FL 33565
MLS# L4958251Listed by: COLDWELL BANKER REALTY - New
 $359,000Active5 beds 2 baths2,150 sq. ft.
$359,000Active5 beds 2 baths2,150 sq. ft.1506 N Bracewell Drive, PLANT CITY, FL 33563
MLS# TB8462486Listed by: DE LA GARZA REALTY, INC,.
