5106 Five Acre Rd, Plant City, FL 33565
Local realty services provided by:Tomlin St Cyr Real Estate Services ERA Powered
5106 Five Acre Rd,Plant City, FL 33565
$500,000
- 3 Beds
- 2 Baths
- - sq. ft.
- Single family
- Sold
Listed by: danielle tichio
Office: impact realty tampa bay
MLS#:TB8393564
Source:MFRMLS
Sorry, we are unable to map this address
Price summary
- Price:$500,000
About this home
MOTIVATED SELLER'S- Horse Lovers and Space Seekers!!! If you've been dreaming of wide-open spaces, peaceful views, and a beautifully remodeled home with room to breathe, your opportunity has arrived. This stunning 3-bedroom, 2-bathroom home has been completely renovated and is move-in ready for its new owners. Nestled on a generous, private lot, this home offers a rare blend of modern comfort and country charm. Upgrades include rustic luxury plank flooring throughout, a chef’s dream kitchen complete with sleek stainless-steel appliances and stone counters, beautifully updated bathrooms with river rock accents. Additional features include 2022 Trane HVAC system for year-round comfort and for peace of mind a NEW METAL ROOF was added in 2023. WAIT THERE IS MORE TO LOVE ABOUT THIS HOME: Bonus features include: A Spacious RV carport with electric hook up and water for all your toys and travel needs, and additional private flex space with sink and shower works perfectly for visiting family or friends, and an covered and enclosed 380 sq ft lanai with mini split & double-pane windows—perfect for an office, man cave, or she-shed!Outside, unwind by your very own private pond, stocked with bass. The front acreage is fenced, ideal for horses to gallop or simply enjoying the wide-open land. Whether you're an equestrian enthusiast, a hobby farmer, or simply seeking the peace and privacy of country living, this property offers the perfect blend of functionality and freedom.Properties like this don’t come around often, especially at this price point. Schedule your private tour today to check out this Turn-Key Rural Retreat
Contact an agent
Home facts
- Year built:1977
- Listing ID #:TB8393564
- Added:205 day(s) ago
- Updated:December 28, 2025 at 08:19 AM
Rooms and interior
- Bedrooms:3
- Total bathrooms:2
- Full bathrooms:2
Heating and cooling
- Cooling:Central Air, Mini-Split Unit(s)
- Heating:Central
Structure and exterior
- Roof:Metal
- Year built:1977
Schools
- High school:Strawberry Crest High School
- Elementary school:Bailey Elementary-HB
Utilities
- Water:Public, Water Connected, Well
- Sewer:Public, Septic Tank
Finances and disclosures
- Price:$500,000
- Tax amount:$7,511 (2024)
New listings near 5106 Five Acre Rd
- New
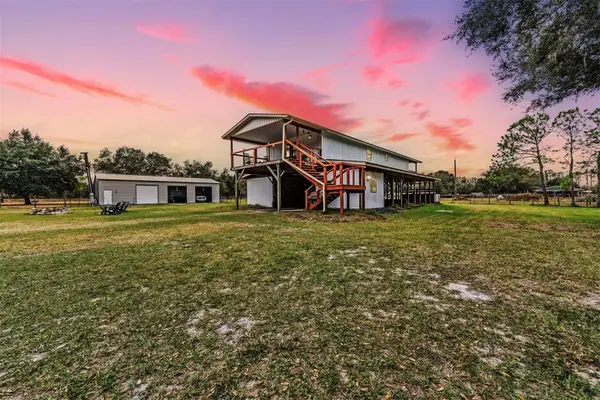 $620,000Active2 beds 2 baths1,200 sq. ft.
$620,000Active2 beds 2 baths1,200 sq. ft.4622 Justin Lane, PLANT CITY, FL 33565
MLS# TB8458825Listed by: 54 REALTY LLC - New
 $434,900Active4 beds 2 baths2,109 sq. ft.
$434,900Active4 beds 2 baths2,109 sq. ft.2207 Gatewood Street, PLANT CITY, FL 33563
MLS# L4958095Listed by: KELLER WILLIAMS REALTY SMART - New
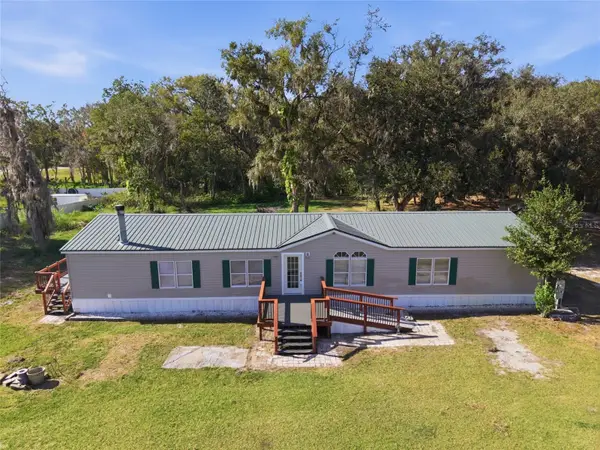 $353,500Active3 beds 3 baths2,052 sq. ft.
$353,500Active3 beds 3 baths2,052 sq. ft.4912 Miley Road, PLANT CITY, FL 33565
MLS# W7881115Listed by: CENTURY 21 ALLIANCE REALTY - New
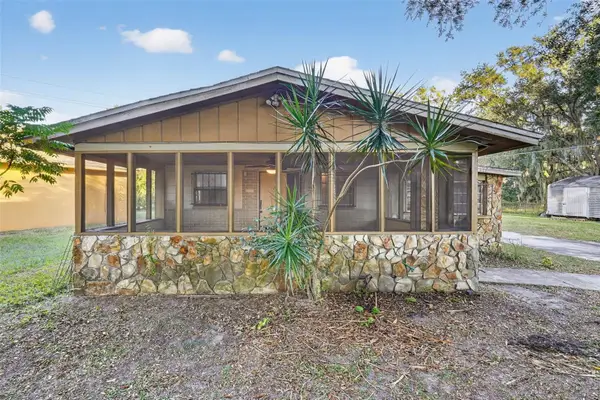 $275,000Active2 beds 2 baths1,368 sq. ft.
$275,000Active2 beds 2 baths1,368 sq. ft.614 Spruce Street, PLANT CITY, FL 33563
MLS# TB8458773Listed by: EXP REALTY, LLC - New
 $412,990Active5 beds 3 baths2,605 sq. ft.
$412,990Active5 beds 3 baths2,605 sq. ft.3919 Sunny Spring Street, PLANT CITY, FL 33565
MLS# TB8458406Listed by: D R HORTON REALTY OF TAMPA LLC - New
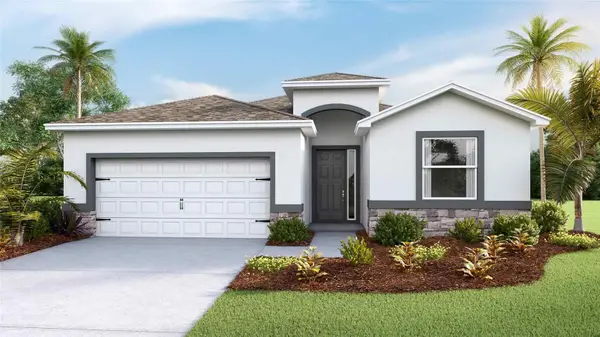 $397,990Active4 beds 3 baths2,045 sq. ft.
$397,990Active4 beds 3 baths2,045 sq. ft.3408 Amber Waves Drive, PLANT CITY, FL 33565
MLS# TB8458408Listed by: D R HORTON REALTY OF TAMPA LLC - New
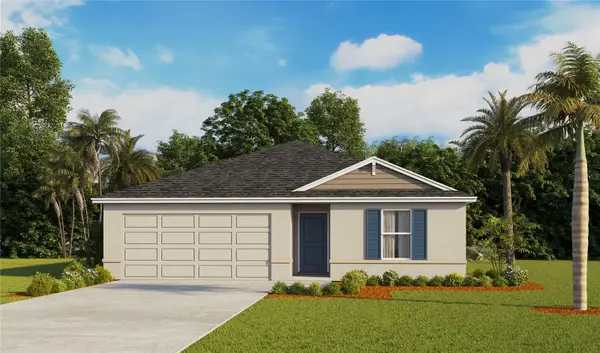 $327,490Active3 beds 2 baths1,328 sq. ft.
$327,490Active3 beds 2 baths1,328 sq. ft.3013 Pink Gerbera Square, PLANT CITY, FL 33566
MLS# TB8458380Listed by: D R HORTON REALTY OF TAMPA LLC - New
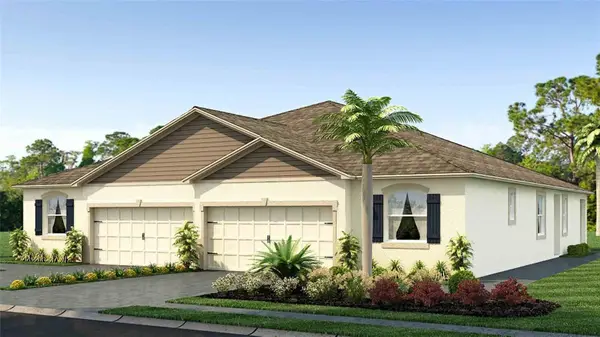 $314,990Active3 beds 2 baths1,565 sq. ft.
$314,990Active3 beds 2 baths1,565 sq. ft.4011 Westwood Fields Loop, PLANT CITY, FL 33565
MLS# TB8458394Listed by: D R HORTON REALTY OF TAMPA LLC - New
 $349,990Active4 beds 2 baths1,665 sq. ft.
$349,990Active4 beds 2 baths1,665 sq. ft.3003 Pink Gerbera Square, PLANT CITY, FL 33566
MLS# TB8458386Listed by: D R HORTON REALTY OF TAMPA LLC - New
 $349,990Active4 beds 2 baths1,665 sq. ft.
$349,990Active4 beds 2 baths1,665 sq. ft.3015 Pink Gerbera Square, PLANT CITY, FL 33566
MLS# TB8458389Listed by: D R HORTON REALTY OF TAMPA LLC
