104 Carter-whittaker Lane, Pomona Park, FL 32181
Local realty services provided by:ERA ONETEAM REALTY
Listed by: chad neumann, simone tiemi fujikawa
Office: chad and sandy real estate group
MLS#:2093713
Source:JV
Price summary
- Price:$298,000
- Price per sq. ft.:$286.81
About this home
*LAKEFRONT*GORGEOUS VIEWS*ACREAGE* Escape to your own private retreat with this charming 3-bed/1-bath LAKE CABIN, perfectly situated right on Lake Como! This unique property boasts a HUGE, NICELY SHADED BACKYARD offering GORGEOUS VIEWS of the lake from nearly every angle of the house. Spanning more than an ACRE, this EXPANSIVE plot of land provides a true COUNTRY FEEL, offering ultimate peace and tranquility. The home features an OPEN LAYOUT, a durable METAL ROOF, and a lovely SUNROOM where you can soak in the natural beauty. Step outside to enjoy the Florida breeze from your SCREENED-IN PATIO. While sold ''AS IS,'' this MOVE-IN READY cabin is a fantastic canvas, just in need of a little TLC to transform it into your dream lakefront oasis. Accessed by a quiet dirt road, you're still only a quarter-mile from paved roads. With a CARPORT and a HUGE STORAGE SHED, there's plenty of space for all your toys. This property offers TONS OF POTENTIAL to become the perfect escape from everyday life . Schedule your showing today!
Contact an agent
Home facts
- Year built:1962
- Listing ID #:2093713
- Added:245 day(s) ago
- Updated:February 20, 2026 at 01:46 PM
Rooms and interior
- Bedrooms:2
- Total bathrooms:1
- Full bathrooms:1
- Living area:1,039 sq. ft.
Heating and cooling
- Cooling:Wall/window Unit(s)
Structure and exterior
- Roof:Metal
- Year built:1962
- Building area:1,039 sq. ft.
- Lot area:1.11 Acres
Schools
- High school:Crescent City
- Elementary school:Middleton-burney
Utilities
- Water:Public, Water Available
- Sewer:Septic Tank, Sewer Available
Finances and disclosures
- Price:$298,000
- Price per sq. ft.:$286.81
- Tax amount:$3,256 (2024)
New listings near 104 Carter-whittaker Lane
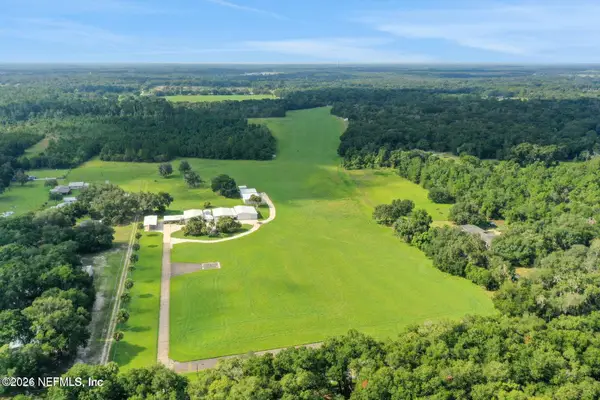 $2,100,000Active37.41 Acres
$2,100,000Active37.41 Acres119 Pomona Landing Road, Pomona Park, FL 32181
MLS# 2128560Listed by: CENTURY 21 TRITON REALTY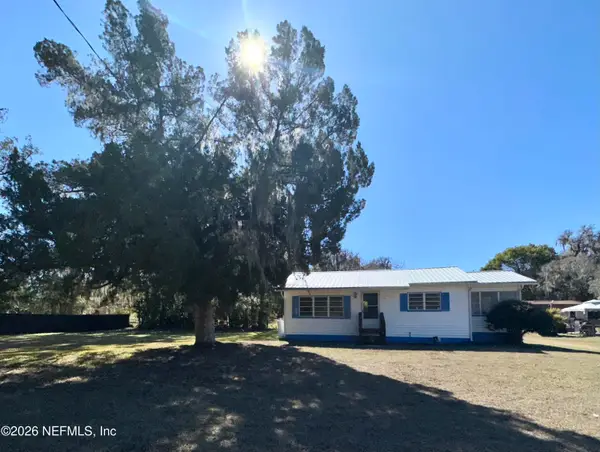 $185,000Active3 beds 2 baths993 sq. ft.
$185,000Active3 beds 2 baths993 sq. ft.221 Perry Street, Pomona Park, FL 32181
MLS# 2128460Listed by: ST JOHNS REALTY AND MANAGEMENT LLC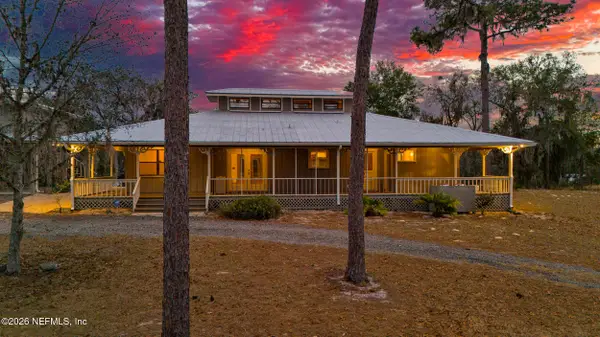 $675,000Active4 beds 3 baths1,680 sq. ft.
$675,000Active4 beds 3 baths1,680 sq. ft.119AND121 Taylor Fury Road, Pomona Park, FL 32181
MLS# 2127286Listed by: MAXREV, LLC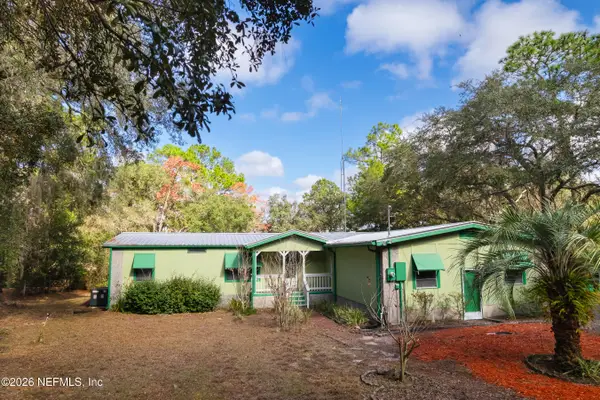 $214,900Active3 beds 2 baths1,680 sq. ft.
$214,900Active3 beds 2 baths1,680 sq. ft.108 Sand Lake Drive, Pomona Park, FL 32181
MLS# 2127117Listed by: COLDWELL BANKER BEN BATES INC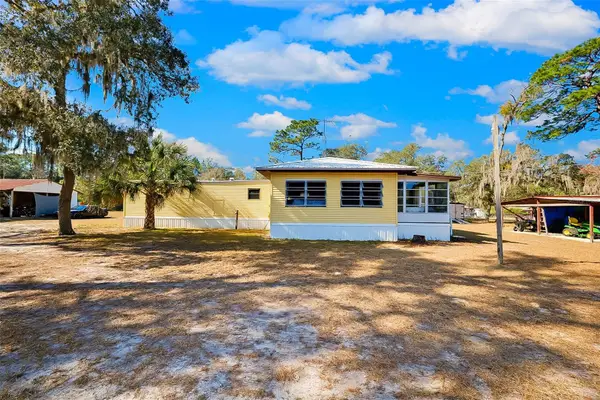 $175,000Active2 beds 2 baths910 sq. ft.
$175,000Active2 beds 2 baths910 sq. ft.123 Miller Road, POMONA PARK, FL 32181
MLS# FC315534Listed by: CHAD AND SANDY REAL ESTATE GRP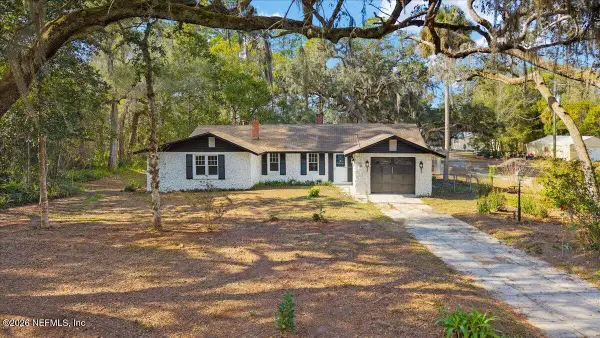 $378,500Active2 beds 2 baths1,864 sq. ft.
$378,500Active2 beds 2 baths1,864 sq. ft.242 Taylor Fury Road, Pomona Park, FL 32181
MLS# 2126774Listed by: CENTURY 21 TRITON REALTY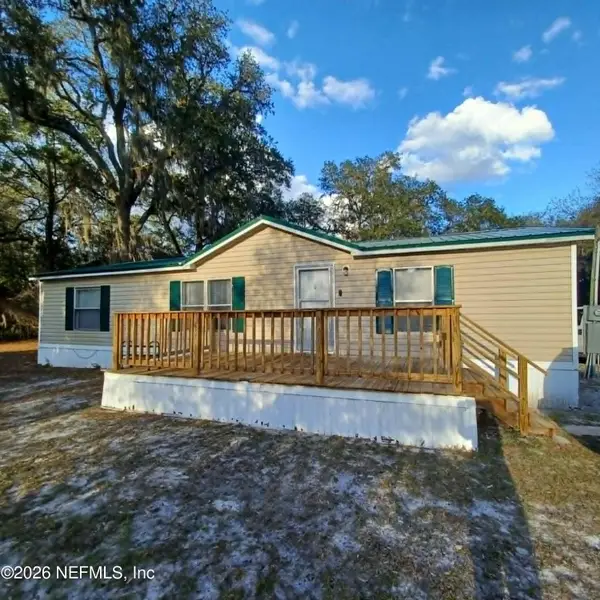 $170,000Pending3 beds 2 baths1,152 sq. ft.
$170,000Pending3 beds 2 baths1,152 sq. ft.1694 S Highway 17, Pomona Park, FL 32181
MLS# 2126719Listed by: FLORIDA HOMES REALTY & MTG LLC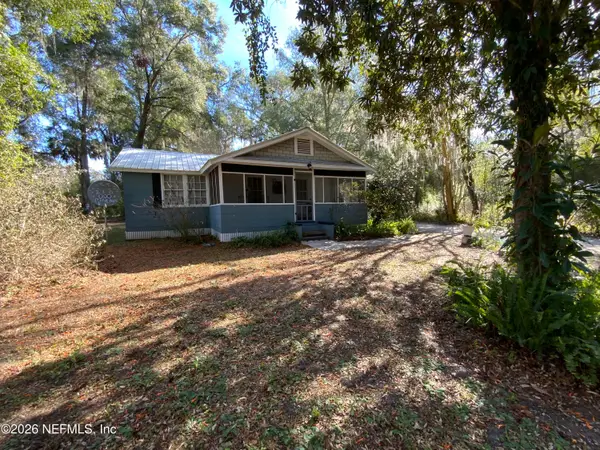 $165,000Active2 beds 1 baths948 sq. ft.
$165,000Active2 beds 1 baths948 sq. ft.210 Pine Avenue, Pomona Park, FL 32181
MLS# 2126725Listed by: WATSON REALTY CORP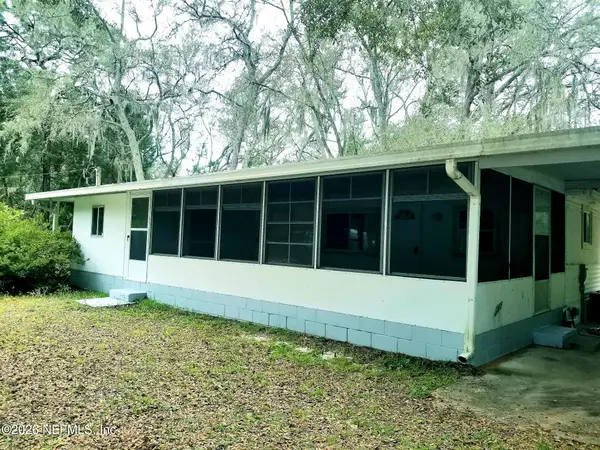 $125,000Active1 beds 1 baths668 sq. ft.
$125,000Active1 beds 1 baths668 sq. ft.109 Kerns Street, Pomona Park, FL 32181
MLS# 2126674Listed by: CENTURY 21 TRITON REALTY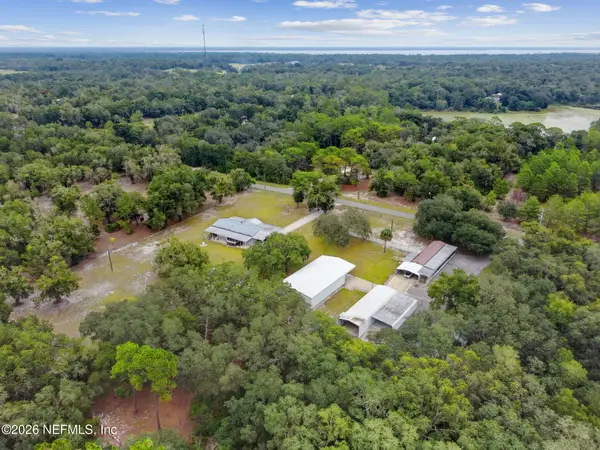 $675,000Active5 beds -- baths2,844 sq. ft.
$675,000Active5 beds -- baths2,844 sq. ft.135 Lake Como Drive, Pomona Park, FL 32181
MLS# 2126431Listed by: WATSON REALTY CORP

