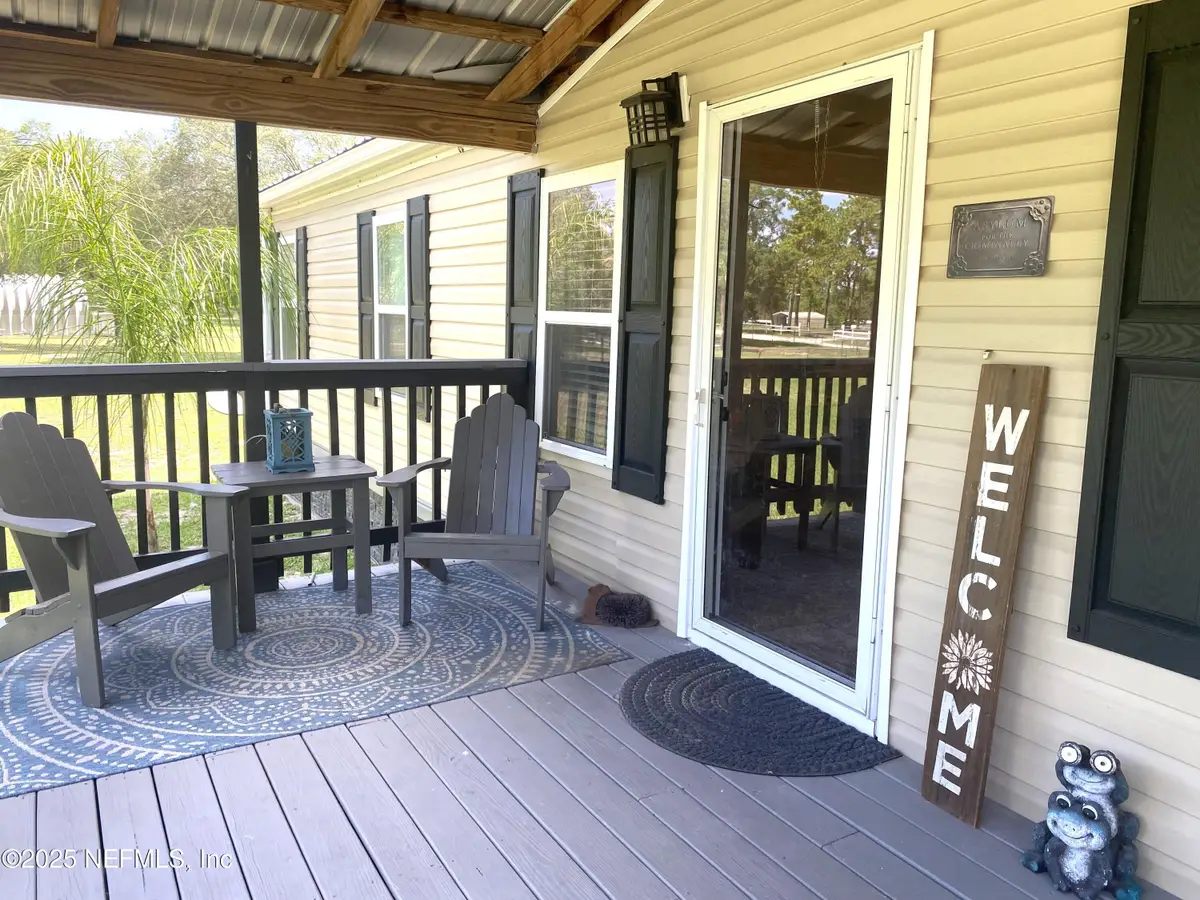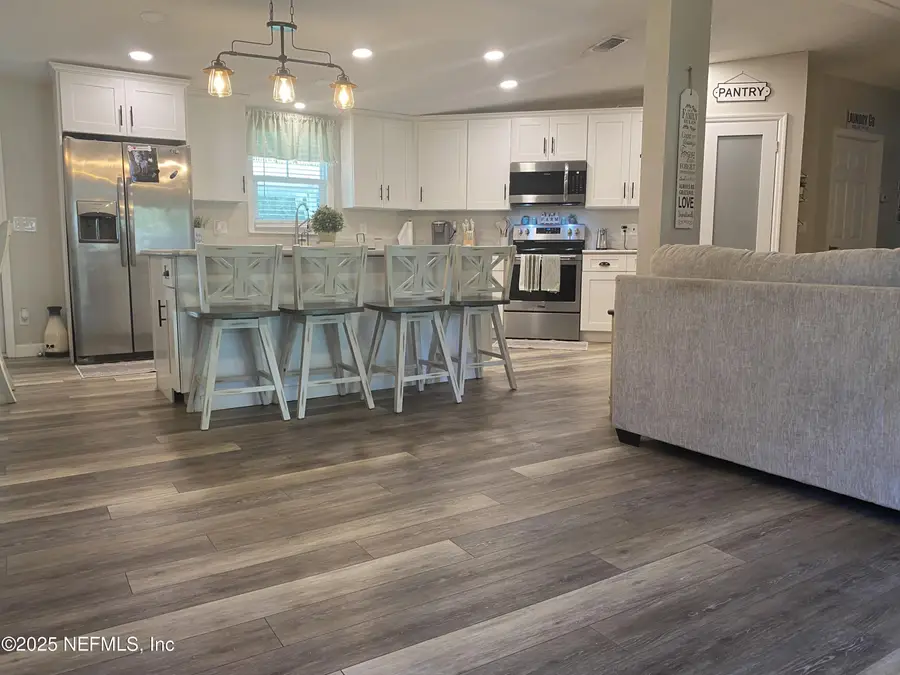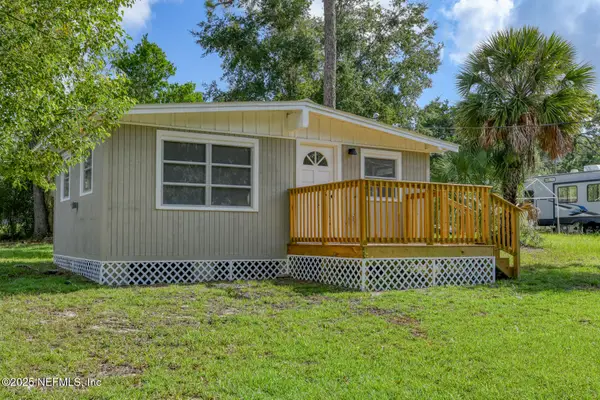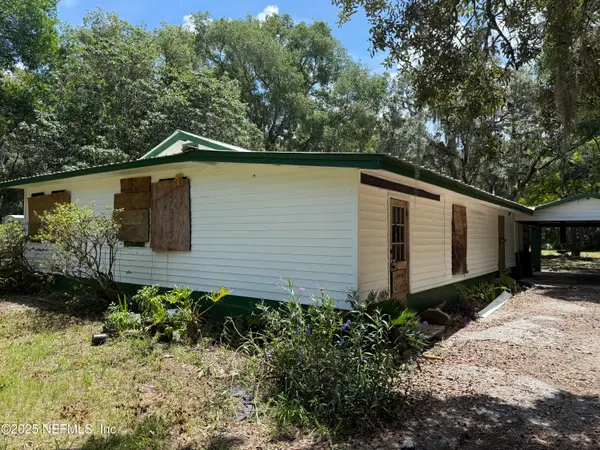122 Burleigh Road, Pomona Park, FL 32181
Local realty services provided by:ERA Fernandina Beach Realty



122 Burleigh Road,Pomona Park, FL 32181
$259,000
- 3 Beds
- 2 Baths
- 1,728 sq. ft.
- Mobile / Manufactured
- Active
Listed by:kaye jones
Office:century 21 triton realty
MLS#:2094461
Source:JV
Price summary
- Price:$259,000
- Price per sq. ft.:$149.88
About this home
Welcome to your happy place! This beautiful remodeled 3BR/2BA double wide offers a spacious split floor plan with open layout ideal for relaxing/entertaining. Stunning new KIT with upgraded cabinetry and flooring throughout, complemented by updated BA and vanities for a fresh, modern look. Sitting on 1.76+/- acres with no wetlands or flood zone per county records-you'll enjoy privacy and room to roam. 50 AMP hookup for RV and ample space for all types of parking. The back yard has a retreat like feel with the screened in porch, fenced dog area, gazebo covered hot tub, and above ground pool, perfect for year round enjoyment. Additional features: delicious tasting well water with no need for softner or filter, metal roof, and 2 utility sheds for storage or workshop use. All this, less than 1 hour from historic St Augustine with easy access to local produce stands, restaurants, hardware and convenience store, State Parks, and St Johns River. Great opportunity for a laid back lifestyle.
Contact an agent
Home facts
- Year built:1990
- Listing Id #:2094461
- Added:55 day(s) ago
- Updated:August 02, 2025 at 12:46 PM
Rooms and interior
- Bedrooms:3
- Total bathrooms:2
- Full bathrooms:2
- Living area:1,728 sq. ft.
Heating and cooling
- Cooling:Central Air, Electric
- Heating:Central, Electric
Structure and exterior
- Roof:Metal
- Year built:1990
- Building area:1,728 sq. ft.
- Lot area:1.76 Acres
Schools
- High school:Crescent City
- Middle school:Crescent City
- Elementary school:Middleton-burney
Utilities
- Water:Well
- Sewer:Septic Tank
Finances and disclosures
- Price:$259,000
- Price per sq. ft.:$149.88
- Tax amount:$734 (2024)
New listings near 122 Burleigh Road
- New
 $28,900Active1.01 Acres
$28,900Active1.01 Acres118 Banana Avenue, POMONA PARK, FL 32181
MLS# G5098261Listed by: FLORIDA LAND & RANCH BROKERS - New
 $99,900Active1 beds 1 baths386 sq. ft.
$99,900Active1 beds 1 baths386 sq. ft.282 Sisco Road, Pomona Park, FL 32181
MLS# 2103096Listed by: CENTURY 21 TRITON REALTY - New
 $239,900Active3 beds 2 baths1,635 sq. ft.
$239,900Active3 beds 2 baths1,635 sq. ft.116 Pennsylvania Avenue, Pomona Park, FL 32181
MLS# 2102721Listed by: WATSON REALTY CORP - New
 $27,000Active0.23 Acres
$27,000Active0.23 Acres436 Huntington Shortcut Road, POMONA PARK, FL 32181
MLS# FC311769Listed by: PALM WAVE REALTY - New
 $27,000Active0.46 Acres
$27,000Active0.46 Acres438 Huntington Shortcut Road, POMONA PARK, FL 32181
MLS# FC310072Listed by: PALM WAVE REALTY - New
 $267,000Active4.47 Acres
$267,000Active4.47 Acres1558 Highway 17, Pomona Park, FL 32181
MLS# 2102525Listed by: COLDWELL BANKER BEN BATES INC - New
 $94,000Active3 beds 2 baths1,080 sq. ft.
$94,000Active3 beds 2 baths1,080 sq. ft.461 Lake Como Drive, POMONA PARK, FL 32181
MLS# O6333297Listed by: ALL FLORIDA PROPERTY GROUP,INC - New
 $74,900Active3 beds 1 baths1,678 sq. ft.
$74,900Active3 beds 1 baths1,678 sq. ft.225 Pleasant Street, Pomona Park, FL 32181
MLS# 2102362Listed by: ANDERSON REALTY - New
 $529,900Active3 beds 2 baths1,827 sq. ft.
$529,900Active3 beds 2 baths1,827 sq. ft.214 E Main Street, Pomona Park, FL 32181
MLS# 2102024Listed by: GAILEY ENTERPRISES LLC  $250,000Active0.25 Acres
$250,000Active0.25 Acres122-125 Miller Street, POMONA PARK, FL 32181
MLS# V4944042Listed by: CHAMPION REALTY OF FLORIDA LLC
