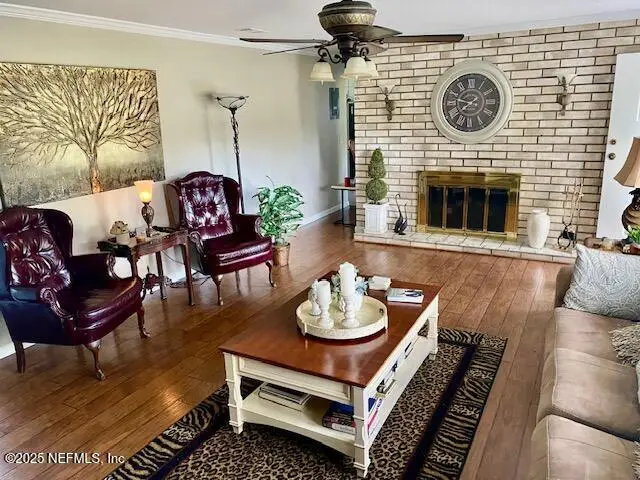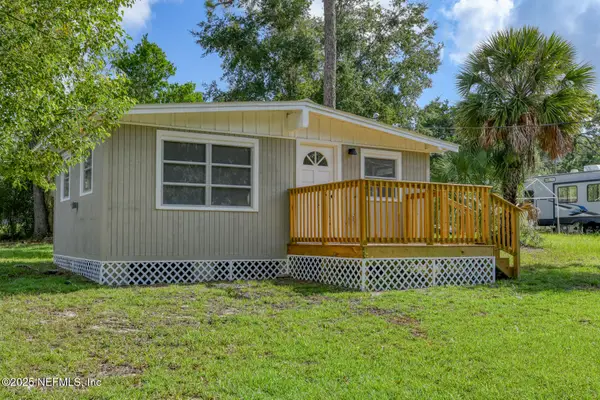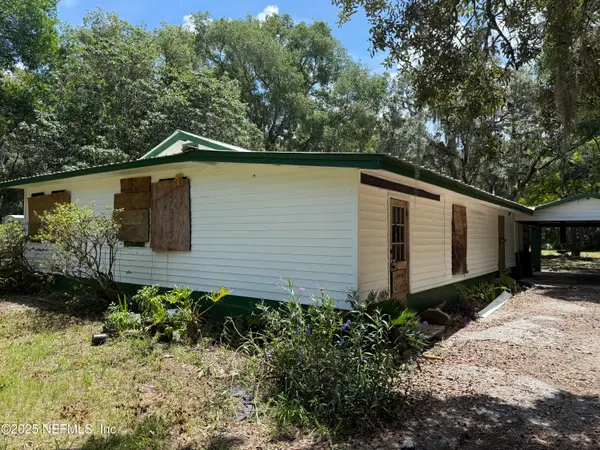223 Worcester Road, Pomona Park, FL 32181
Local realty services provided by:ERA Davis & Linn



223 Worcester Road,Pomona Park, FL 32181
$350,000
- 3 Beds
- 3 Baths
- 1,760 sq. ft.
- Single family
- Active
Listed by:lynda linkswiler
Office:century 21 triton realty
MLS#:2096973
Source:JV
Price summary
- Price:$350,000
- Price per sq. ft.:$139.22
About this home
Updated and move in ready, with furniture optional. Spacious 1.42 Acre lot with Old Florida charm of moss draped Oaks in a small friendly community, located within an hour of ocean beaches, and minutes from Bass Capital fishing the St. Johns River and numerous lakes. Updates include Kitchen, baths, flooring, Roof, heating cooling and water well. There is a 2 car garage with workshop, as well as two carports for lots of storage and parking for your toys. The additional Sun room is both heated and cooled and gives an additional 16 X 18 sq. ft. of multi use space for relaxing, dining, or office with a view. An added feature is NO STEPS, very handicap friendly with roll in full ceramic shower and 36 inch doors. Come enjoy this piece of relaxed Florida living, on a quiet dead end street , with a back yard view of a magnolia farm and away from the traffic of the big cities.
Contact an agent
Home facts
- Year built:1974
- Listing Id #:2096973
- Added:41 day(s) ago
- Updated:August 05, 2025 at 01:46 PM
Rooms and interior
- Bedrooms:3
- Total bathrooms:3
- Full bathrooms:3
- Living area:1,760 sq. ft.
Heating and cooling
- Cooling:Central Air, Electric
- Heating:Central, Electric
Structure and exterior
- Roof:Metal
- Year built:1974
- Building area:1,760 sq. ft.
- Lot area:1.42 Acres
Schools
- High school:Crescent City
- Middle school:Crescent City
- Elementary school:Middleton-burney
Utilities
- Water:Water Available, Well
- Sewer:Septic Tank
Finances and disclosures
- Price:$350,000
- Price per sq. ft.:$139.22
- Tax amount:$888 (2024)
New listings near 223 Worcester Road
- New
 $28,900Active1.01 Acres
$28,900Active1.01 Acres118 Banana Avenue, POMONA PARK, FL 32181
MLS# G5098261Listed by: FLORIDA LAND & RANCH BROKERS - New
 $99,900Active1 beds 1 baths386 sq. ft.
$99,900Active1 beds 1 baths386 sq. ft.282 Sisco Road, Pomona Park, FL 32181
MLS# 2103096Listed by: CENTURY 21 TRITON REALTY - New
 $239,900Active3 beds 2 baths1,635 sq. ft.
$239,900Active3 beds 2 baths1,635 sq. ft.116 Pennsylvania Avenue, Pomona Park, FL 32181
MLS# 2102721Listed by: WATSON REALTY CORP - New
 $27,000Active0.23 Acres
$27,000Active0.23 Acres436 Huntington Shortcut Road, POMONA PARK, FL 32181
MLS# FC311769Listed by: PALM WAVE REALTY - New
 $27,000Active0.46 Acres
$27,000Active0.46 Acres438 Huntington Shortcut Road, POMONA PARK, FL 32181
MLS# FC310072Listed by: PALM WAVE REALTY - New
 $267,000Active4.47 Acres
$267,000Active4.47 Acres1558 Highway 17, Pomona Park, FL 32181
MLS# 2102525Listed by: COLDWELL BANKER BEN BATES INC - New
 $94,000Active3 beds 2 baths1,080 sq. ft.
$94,000Active3 beds 2 baths1,080 sq. ft.461 Lake Como Drive, POMONA PARK, FL 32181
MLS# O6333297Listed by: ALL FLORIDA PROPERTY GROUP,INC - New
 $74,900Active3 beds 1 baths1,678 sq. ft.
$74,900Active3 beds 1 baths1,678 sq. ft.225 Pleasant Street, Pomona Park, FL 32181
MLS# 2102362Listed by: ANDERSON REALTY  $529,900Active3 beds 2 baths1,827 sq. ft.
$529,900Active3 beds 2 baths1,827 sq. ft.214 E Main Street, Pomona Park, FL 32181
MLS# 2102024Listed by: GAILEY ENTERPRISES LLC $250,000Active0.25 Acres
$250,000Active0.25 Acres122-125 Miller Street, POMONA PARK, FL 32181
MLS# V4944042Listed by: CHAMPION REALTY OF FLORIDA LLC
