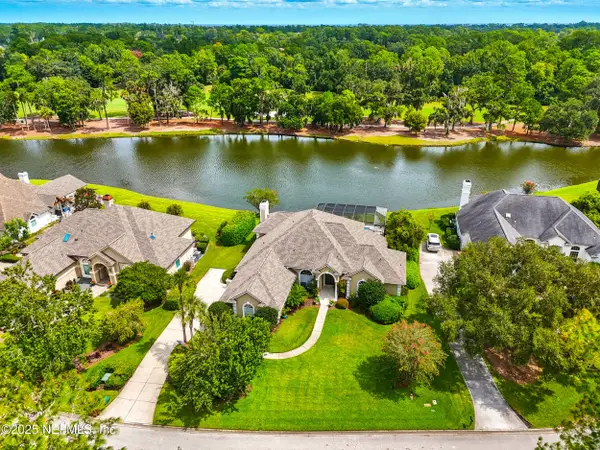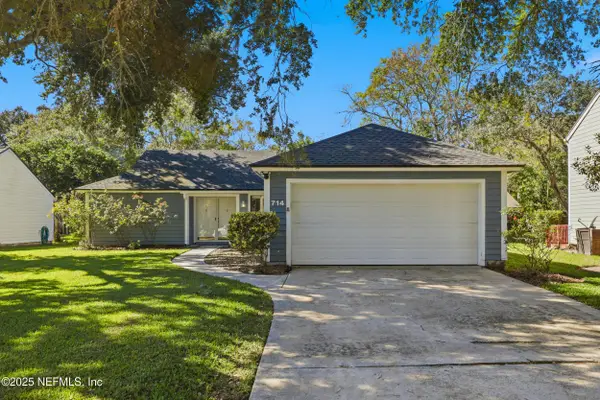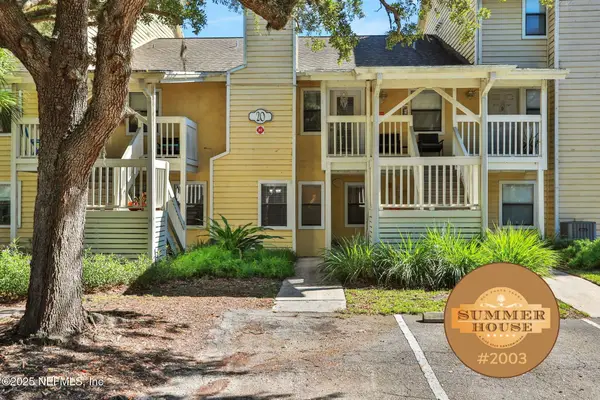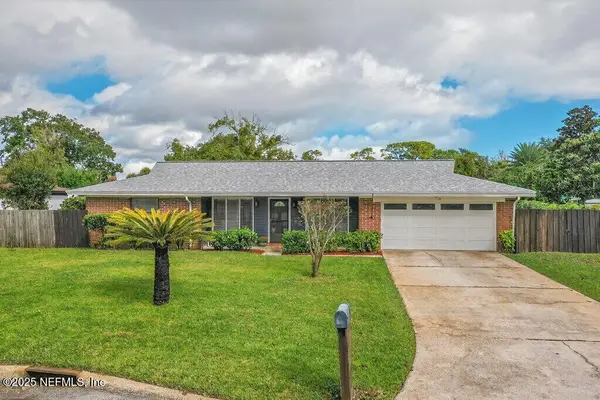1246 Neck Road, Ponte Vedra Beach, FL 32082
Local realty services provided by:ERA Fernandina Beach Realty
1246 Neck Road,Ponte Vedra Beach, FL 32082
$2,850,000
- 5 Beds
- 5 Baths
- 4,248 sq. ft.
- Single family
- Active
Listed by:anthony ashworth
Office:re/max specialists
MLS#:2106719
Source:JV
Price summary
- Price:$2,850,000
- Price per sq. ft.:$521.02
About this home
HONEY, STOP THE CAR, THAT'S OUR DREAM HOME!
A Marsh front Estate Designed for Living & Entertaining!
Welcome Home...
Nestled on 1.12 private acres of marsh front beauty, this one-of-a-kind property captivates from the moment you arrive. A private paver driveway winds beneath majestic oaks, leading to a welcoming covered front porch. Inside, the open-concept floor plan is both inviting and perfect for gatherings with family and friends. The Heart of the Home
The great room features vaulted ceilings, engineered hardwood floors, a cozy gas fireplace, and an entire wall of sliding doors that seamlessly connect indoors to the covered back patio and deck. Just off the great room, the dining area offers hardwood floors and direct access to backyard and side-yard decks for effortless entertaining.
Chef's Kitchen
A true showpiece, the culinary kitchen offers an abundance of space and high-end finishes, including:
" Vaulted ceiling & hardwood floors
" Spacious center island with prep sink & bar seating
" Farmhouse sink & custom soft-close cabinetry
" Thermador & KitchenAid professional appliances
" Double wall ovens, gas cooktop & warming drawer
" Wine/beverage fridge, ice maker & microwave drawer
Private Owner's Retreat
The spa-like owner's suite is designed for relaxation, complete with hardwood floors, crown molding, ceiling fan, and a walk-in closet with built-ins for clothing, shoes, and accessories. French doors open to the deck and spa area overlooking the private backyard. The luxurious bath features marble flooring, dual vanities, and a dual-head marble shower behind a barn-style door.
Comfortable Guest Spaces
Two additional bedrooms at the front of the home feature hardwood floors, ceiling fans, and custom closet organizers, with a stylish hall bath nearby. The laundry/mud room connects to a private bonus suite, ideal for teens or long-term guests, offering a vaulted ceiling bedroom, spacious walk-in closet, and full en-suite bath.
Car Enthusiast's Dream Garage
A detached, climate-controlled 6-car garage makes a statement with epoxy floors, full-wall built-in shelving with library ladder, half bath, and a deep utility sink. One bay features a 12.5' ceiling ideal for a lift.
Above the garage, a private apartment offers:
" Vaulted living room with private balcony
" Full kitchen with center island & premium appliances
" Spacious bedroom with walk-in closet & dresser
" Full bath with dual vanity & ceramic tile shower
" Home theatre room with surround sound
" Dedicated laundry area
Outdoor Oasis
The backyard is designed for resort-style living. A covered composite deck with vaulted ceiling and retractable awning overlooks the heated & cooled saltwater pool and relaxing spa. A paver firepit patio is the perfect gathering space for crisp evenings. The fenced backyard and lush landscape create a private retreat you'll never want to leave.
Additional Highlights
" 55' covered RV pad with 50 Amp service, water, & dump station
" Generac generator for garage & apartment
" Dual irrigation pumps & aerator system
" Tankless water heaters
" Gutters with leaf filters
" Two 250-gallon propane tanks (leased)
" Outdoor shower
" Two septic tanks
" 3 A/C units (plus 3 separate garage units)
" Surround sound in great room, garage, & back porch
Timelessly Updated
Originally built in 1987 and thoughtfully remodeled in 2018, this marshfront estate combines timeless charm with modern luxury. With rich finishes, exceptional entertaining spaces, and unmatched privacy, it is truly unlike anything else on the market.
Contact an agent
Home facts
- Year built:2018
- Listing ID #:2106719
- Added:187 day(s) ago
- Updated:November 03, 2025 at 07:46 PM
Rooms and interior
- Bedrooms:5
- Total bathrooms:5
- Full bathrooms:4
- Half bathrooms:1
- Living area:4,248 sq. ft.
Heating and cooling
- Cooling:Central Air, Zoned
- Heating:Central
Structure and exterior
- Roof:Shingle
- Year built:2018
- Building area:4,248 sq. ft.
- Lot area:1.13 Acres
Schools
- High school:Ponte Vedra
- Middle school:Alice B. Landrum
- Elementary school:Ocean Palms
Utilities
- Water:Well
- Sewer:Private Sewer
Finances and disclosures
- Price:$2,850,000
- Price per sq. ft.:$521.02
- Tax amount:$11,291 (2024)
New listings near 1246 Neck Road
- New
 $677,900Active4 beds 2 baths2,059 sq. ft.
$677,900Active4 beds 2 baths2,059 sq. ft.193 Crosscove Circle, Ponte Vedra Beach, FL 32082
MLS# 2116162Listed by: BERKSHIRE HATHAWAY HOMESERVICES FLORIDA NETWORK REALTY - New
 $1,599,000Active4 beds 3 baths3,048 sq. ft.
$1,599,000Active4 beds 3 baths3,048 sq. ft.124 North Cove Drive, Ponte Vedra Beach, FL 32082
MLS# 2115602Listed by: COMPASS FLORIDA LLC - New
 $3,100,000Active0.26 Acres
$3,100,000Active0.26 Acres562 Ponte Vedra Boulevard, Ponte Vedra Beach, FL 32082
MLS# 2116010Listed by: BERKSHIRE HATHAWAY HOMESERVICES FLORIDA NETWORK REALTY - New
 $539,000Active3 beds 2 baths1,485 sq. ft.
$539,000Active3 beds 2 baths1,485 sq. ft.714 Sandy Oaks Court, Ponte Vedra Beach, FL 32082
MLS# 2116000Listed by: COMPASS FLORIDA LLC - New
 $749,000Active3 beds 3 baths2,239 sq. ft.
$749,000Active3 beds 3 baths2,239 sq. ft.445 N Ocean Grande N Drive #201, Ponte Vedra Beach, FL 32082
MLS# 2115992Listed by: RE/MAX UNLIMITED - New
 $164,900Active1 beds 1 baths475 sq. ft.
$164,900Active1 beds 1 baths475 sq. ft.100 Fairway Park Boulevard #2003, Ponte Vedra Beach, FL 32082
MLS# 2115888Listed by: WATSON REALTY CORP - New
 $1,070,000Active5 beds 4 baths2,736 sq. ft.
$1,070,000Active5 beds 4 baths2,736 sq. ft.5123 Otter Creek Drive, Ponte Vedra Beach, FL 32082
MLS# 2115891Listed by: CENTURY 21 LIGHTHOUSE REALTY - Open Tue, 5 to 7pmNew
 $479,000Active3 beds 3 baths1,160 sq. ft.
$479,000Active3 beds 3 baths1,160 sq. ft.172 Del Prado Drive, Ponte Vedra Beach, FL 32082
MLS# 2115862Listed by: OCEAN KULTURE REALTY LLC - New
 $619,000Active3 beds 2 baths1,559 sq. ft.
$619,000Active3 beds 2 baths1,559 sq. ft.20 Sailfish Drive, Ponte Vedra Beach, FL 32082
MLS# 2115863Listed by: BERKSHIRE HATHAWAY HOMESERVICES FLORIDA NETWORK REALTY - New
 $1,249,000Active4 beds 3 baths3,110 sq. ft.
$1,249,000Active4 beds 3 baths3,110 sq. ft.132 Beachside Drive, Ponte Vedra Beach, FL 32082
MLS# 2115777Listed by: EXP REALTY LLC
