134 Latham Drive, Ponte Vedra, FL 32081
Local realty services provided by:ERA Fernandina Beach Realty
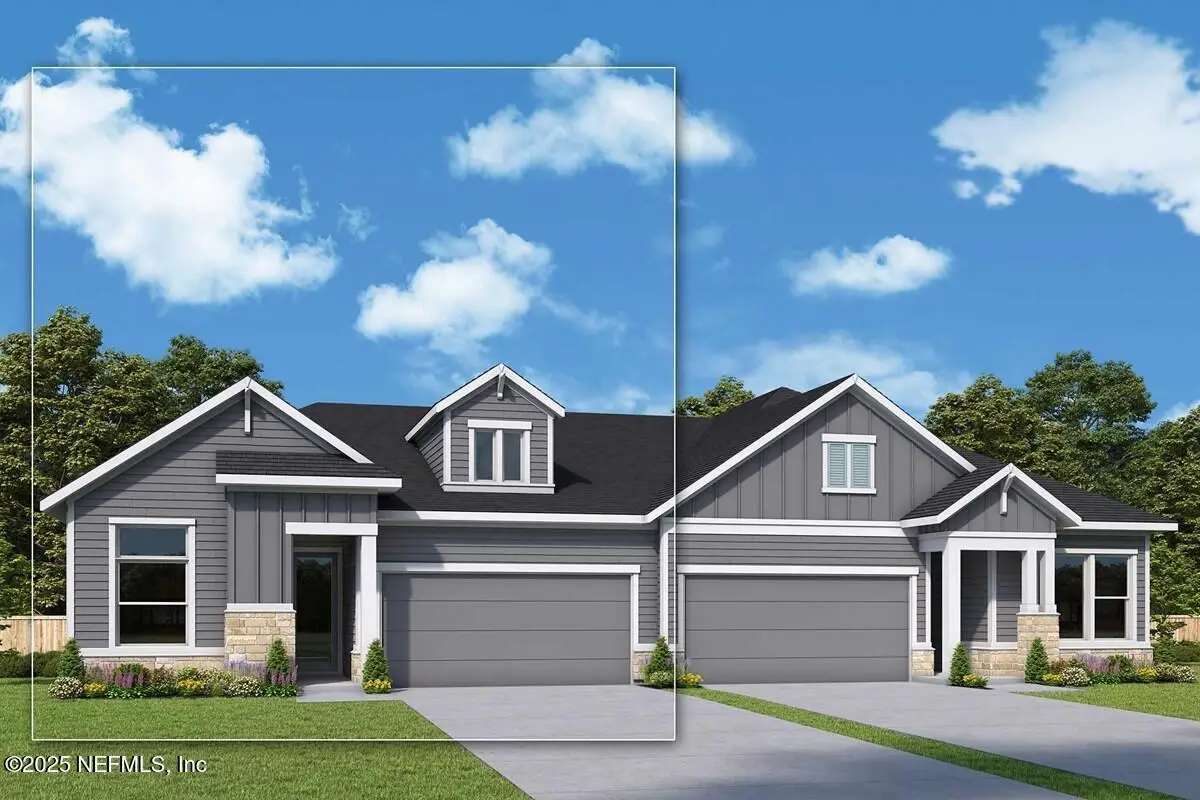
134 Latham Drive,Ponte Vedra, FL 32081
$477,640
- 2 Beds
- 2 Baths
- 1,788 sq. ft.
- Townhouse
- Pending
Listed by:barbara d spector-cronin
Office:weekley homes realty
MLS#:2074800
Source:JV
Price summary
- Price:$477,640
- Price per sq. ft.:$283.63
- Monthly HOA dues:$229.17
About this home
Experience the perfect blend of modern design and functional living in this beautifully crafted home. Nestled on a deep preserve lot, this Sunbeam floor plan offers unparalleled privacy and a serene backdrop of nature. Inside, enjoy an array of premium features, including a gourmet kitchen with quartz countertops, a 5-burner gas cooktop, and a designer hood. The enclosed study with French doors provides a private workspace, while the spacious owner's retreat boasts a tray ceiling and a luxurious super shower with frameless glass. Elegant finishes include luxury vinyl plank flooring, upgraded cabinetry, and a custom tile backsplash extending to the ceiling in the kitchen. The open-concept layout flows seamlessly to the outdoor living space, featuring stained concrete porches and a gas pipe stub for grilling. Additional highlights include a flexible living area, ample storage, and energy-efficient upgrades. Located in the highly desirable Crosswinds Villas
Contact an agent
Home facts
- Year built:2025
- Listing Id #:2074800
- Added:161 day(s) ago
- Updated:August 02, 2025 at 07:09 AM
Rooms and interior
- Bedrooms:2
- Total bathrooms:2
- Full bathrooms:2
- Living area:1,788 sq. ft.
Heating and cooling
- Cooling:Central Air, Electric
- Heating:Central, Electric, Heat Pump
Structure and exterior
- Roof:Shingle
- Year built:2025
- Building area:1,788 sq. ft.
Schools
- High school:Allen D. Nease
- Middle school:Pine Island Academy
- Elementary school:Pine Island Academy
Utilities
- Water:Public, Water Connected
- Sewer:Public Sewer, Sewer Connected
Finances and disclosures
- Price:$477,640
- Price per sq. ft.:$283.63
New listings near 134 Latham Drive
- New
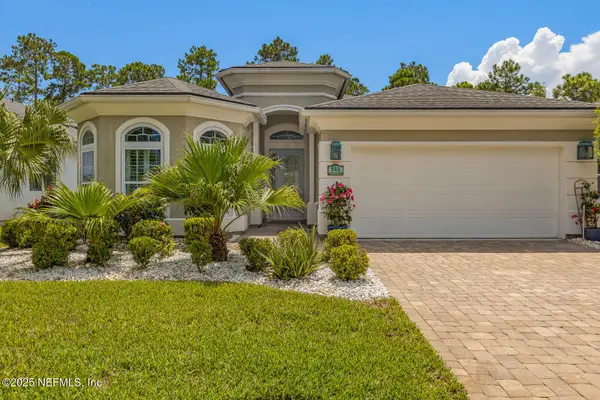 $730,000Active3 beds 3 baths2,229 sq. ft.
$730,000Active3 beds 3 baths2,229 sq. ft.244 Palm Island Way, Ponte Vedra, FL 32081
MLS# 2104490Listed by: ENGEL & VOLKERS FIRST COAST - New
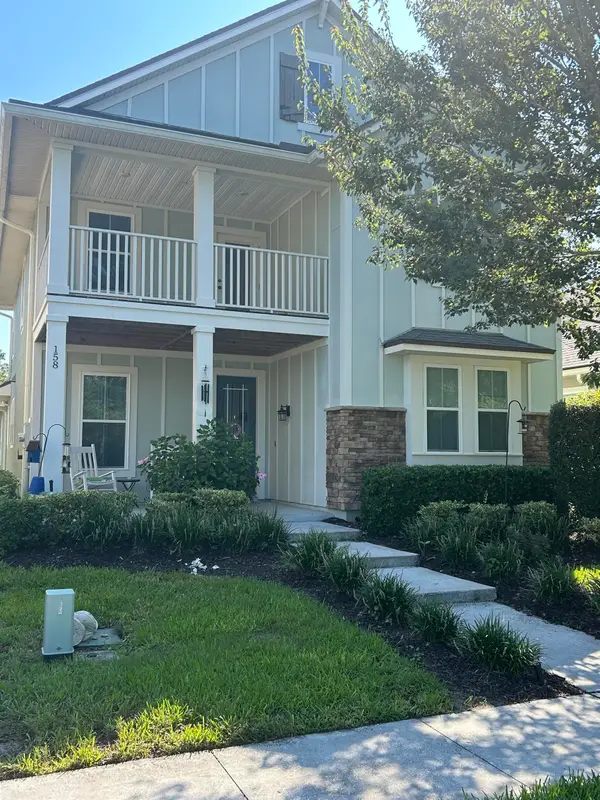 $660,000Active4 beds 3 baths2,350 sq. ft.
$660,000Active4 beds 3 baths2,350 sq. ft.158 Jackrabbit Trl, Ponte Vedra, FL 32081
MLS# 254784Listed by: BEYCOME BROKERAGE REALTY - New
 $549,000Active3 beds 2 baths2,050 sq. ft.
$549,000Active3 beds 2 baths2,050 sq. ft.218 Pinewoods Street, Ponte Vedra, FL 32081
MLS# 2104363Listed by: RE/MAX SPECIALISTS PV - New
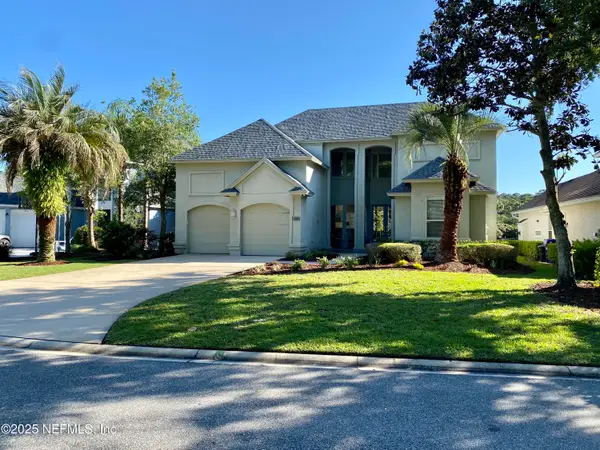 $1,050,000Active4 beds 4 baths2,897 sq. ft.
$1,050,000Active4 beds 4 baths2,897 sq. ft.145 Deer Cove Drive, Ponte Vedra Beach, FL 32082
MLS# 2104345Listed by: FLORIDA HOMES REALTY & MTG LLC - New
 $2,395,000Active4 beds 4 baths4,171 sq. ft.
$2,395,000Active4 beds 4 baths4,171 sq. ft.118 Regents Place, Ponte Vedra, FL 32082
MLS# 2104313Listed by: COLDWELL BANKER ANABASIS REALTY - New
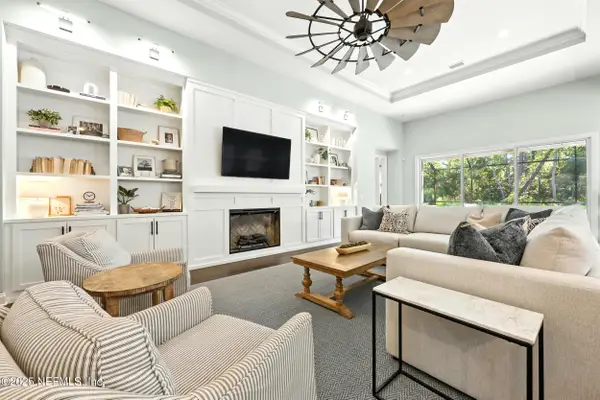 $1,249,000Active4 beds 4 baths3,380 sq. ft.
$1,249,000Active4 beds 4 baths3,380 sq. ft.247 Portside Avenue, Ponte Vedra, FL 32081
MLS# 2104290Listed by: BERKSHIRE HATHAWAY HOMESERVICES FLORIDA NETWORK REALTY - New
 $1,725,000Active6 beds 7 baths5,538 sq. ft.
$1,725,000Active6 beds 7 baths5,538 sq. ft.237 Port Charlotte, Ponte Vedra, FL 32081
MLS# 2104287Listed by: RE/MAX UNLIMITED - New
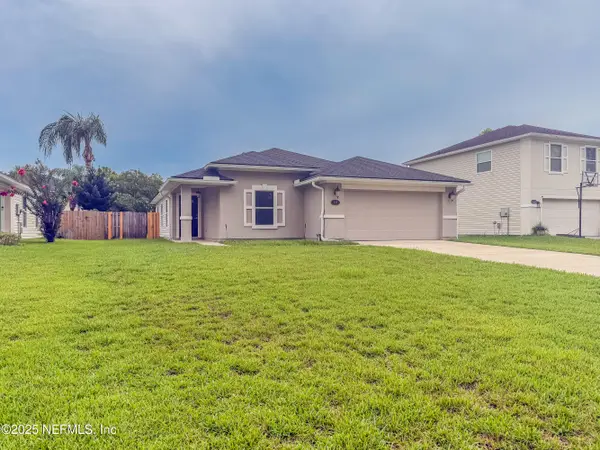 $374,900Active3 beds 2 baths1,591 sq. ft.
$374,900Active3 beds 2 baths1,591 sq. ft.213 Cezanne Circle, Ponte Vedra, FL 32081
MLS# 2104266Listed by: OFFERPAD BROKERAGE FL LLC - New
 $315,000Active2 beds 2 baths1,163 sq. ft.
$315,000Active2 beds 2 baths1,163 sq. ft.150 Veracruz Drive #523, Ponte Vedra Beach, FL 32082
MLS# 2104233Listed by: KEARNEY REAL ESTATE SERVICES, - New
 $445,000Active2 beds 2 baths1,815 sq. ft.
$445,000Active2 beds 2 baths1,815 sq. ft.505 Orchard Pass Avenue, Ponte Vedra, FL 32081
MLS# 2104116Listed by: COMPASS FLORIDA LLC
