333 Van Gogh Cir, Ponte Vedra, FL 32081
Local realty services provided by:ERA Davis & Linn
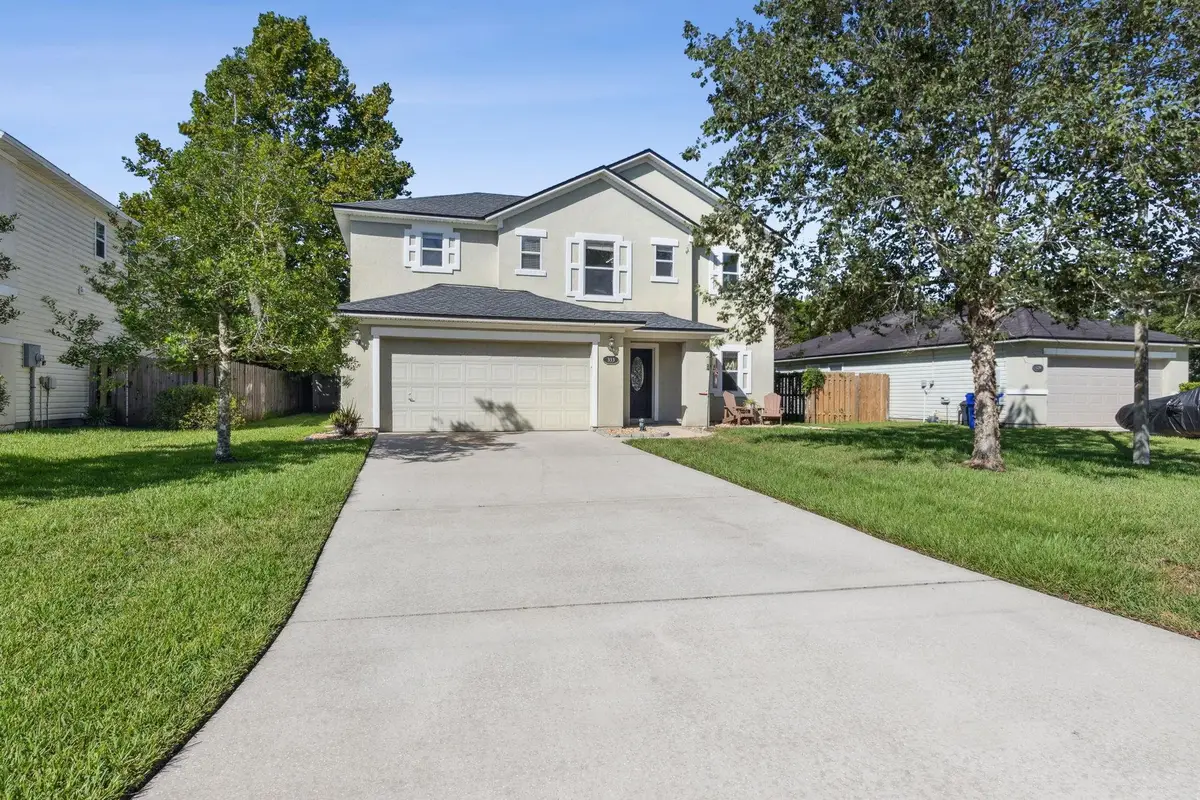
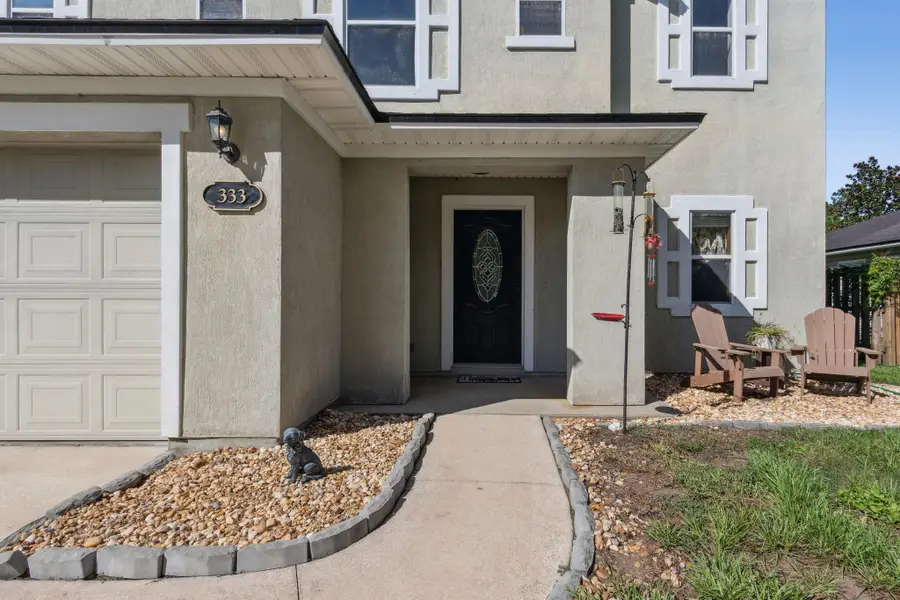
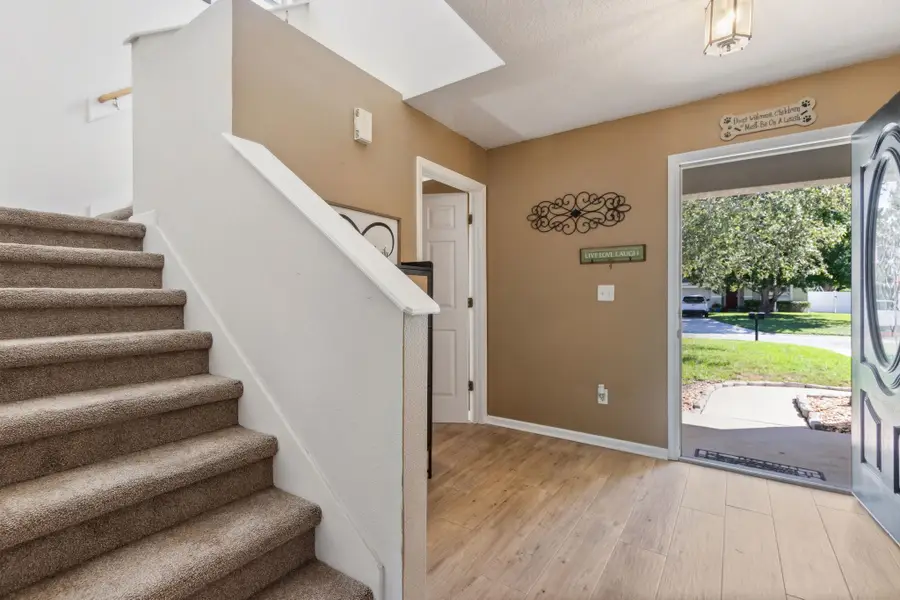
333 Van Gogh Cir,Ponte Vedra, FL 32081
$399,000
- 3 Beds
- 3 Baths
- 2,034 sq. ft.
- Single family
- Active
Listed by:karen sederberg
Office:exp realty
MLS#:254720
Source:FL_SASJCBR
Price summary
- Price:$399,000
- Price per sq. ft.:$196.17
- Monthly HOA dues:$27.08
About this home
Discover this spacious 2-story home featuring 3 bedrooms, 2.5 bathrooms & over 2,000 sf of well-designed living space, nestled on a peaceful 0.14-acre lot. Open-concept floor plan filled with natural light, including a bright 2nd-floor laundry, a private partial fenced backyard with a concrete patio. The oversized kitchen offers ample workspace, a charming window above the sink & a generous breakfast bar accented with pendant lighting—overlooking the dining area & cozy family room. All bedrooms are conveniently located upstairs, with a generously sized primary suite. Expansive windows throughout the home create a warm, light-filled atmosphere. The backyard features mature water myrtles & bottlebrush trees. Additional highlights include a 2-car garage, 2 AC units & home water softening system. Located in a highly desirable neighborhood with top-rated A schools, the home offers easy access to Ponte Vedra Beach, World Golf Village & I-95. Enjoy low HOA fees, no CDD fees or flood zone.
Contact an agent
Home facts
- Year built:2005
- Listing Id #:254720
- Added:4 day(s) ago
- Updated:August 18, 2025 at 05:32 PM
Rooms and interior
- Bedrooms:3
- Total bathrooms:3
- Full bathrooms:2
- Half bathrooms:1
- Living area:2,034 sq. ft.
Heating and cooling
- Cooling:Central
- Heating:Central
Structure and exterior
- Roof:Shingle
- Year built:2005
- Building area:2,034 sq. ft.
- Lot area:0.14 Acres
Schools
- High school:Allen D. Nease
- Middle school:Alice B. Landrum
- Elementary school:Ocean Palms
Utilities
- Water:City
- Sewer:Sewer
Finances and disclosures
- Price:$399,000
- Price per sq. ft.:$196.17
- Tax amount:$1,826
New listings near 333 Van Gogh Cir
- New
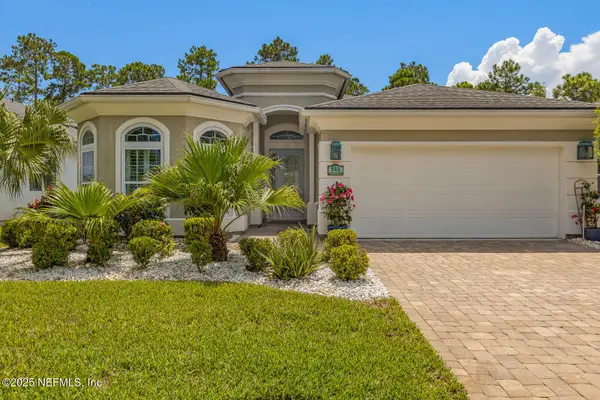 $730,000Active3 beds 3 baths2,229 sq. ft.
$730,000Active3 beds 3 baths2,229 sq. ft.244 Palm Island Way, Ponte Vedra, FL 32081
MLS# 2104490Listed by: ENGEL & VOLKERS FIRST COAST - New
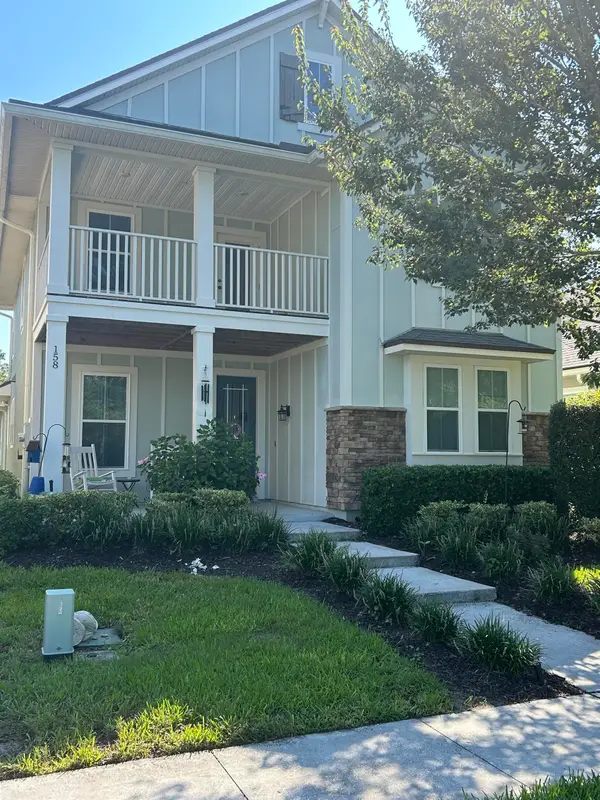 $660,000Active4 beds 3 baths2,350 sq. ft.
$660,000Active4 beds 3 baths2,350 sq. ft.158 Jackrabbit Trl, Ponte Vedra, FL 32081
MLS# 254784Listed by: BEYCOME BROKERAGE REALTY - New
 $549,000Active3 beds 2 baths2,050 sq. ft.
$549,000Active3 beds 2 baths2,050 sq. ft.218 Pinewoods Street, Ponte Vedra, FL 32081
MLS# 2104363Listed by: RE/MAX SPECIALISTS PV - New
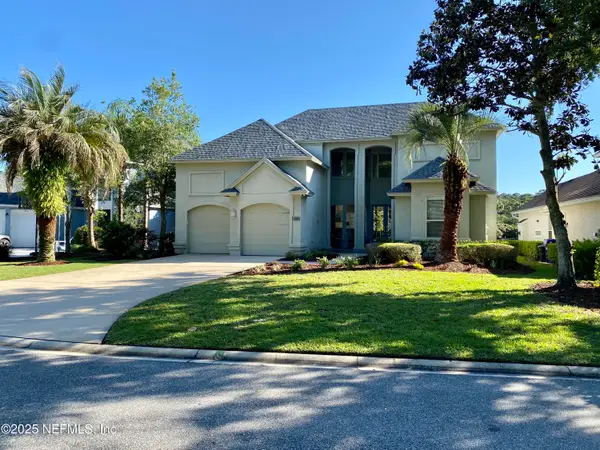 $1,050,000Active4 beds 4 baths2,897 sq. ft.
$1,050,000Active4 beds 4 baths2,897 sq. ft.145 Deer Cove Drive, Ponte Vedra Beach, FL 32082
MLS# 2104345Listed by: FLORIDA HOMES REALTY & MTG LLC - New
 $2,395,000Active4 beds 4 baths4,171 sq. ft.
$2,395,000Active4 beds 4 baths4,171 sq. ft.118 Regents Place, Ponte Vedra, FL 32082
MLS# 2104313Listed by: COLDWELL BANKER ANABASIS REALTY - New
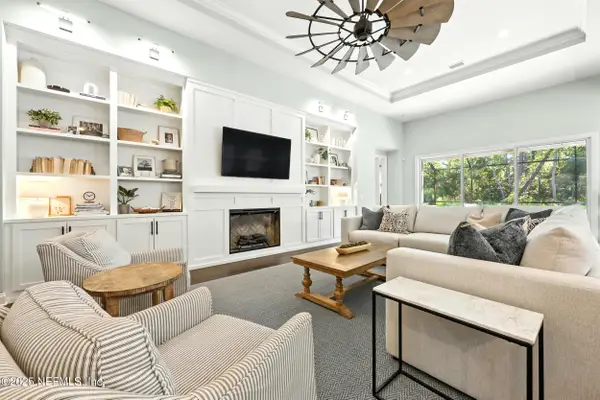 $1,249,000Active4 beds 4 baths3,380 sq. ft.
$1,249,000Active4 beds 4 baths3,380 sq. ft.247 Portside Avenue, Ponte Vedra, FL 32081
MLS# 2104290Listed by: BERKSHIRE HATHAWAY HOMESERVICES FLORIDA NETWORK REALTY - New
 $1,725,000Active6 beds 7 baths5,538 sq. ft.
$1,725,000Active6 beds 7 baths5,538 sq. ft.237 Port Charlotte, Ponte Vedra, FL 32081
MLS# 2104287Listed by: RE/MAX UNLIMITED - New
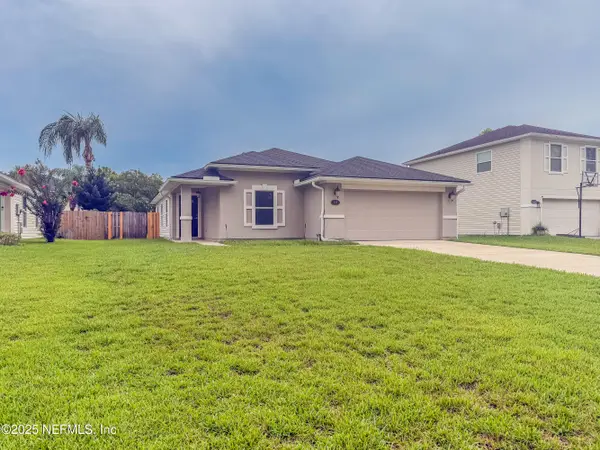 $374,900Active3 beds 2 baths1,591 sq. ft.
$374,900Active3 beds 2 baths1,591 sq. ft.213 Cezanne Circle, Ponte Vedra, FL 32081
MLS# 2104266Listed by: OFFERPAD BROKERAGE FL LLC - New
 $315,000Active2 beds 2 baths1,163 sq. ft.
$315,000Active2 beds 2 baths1,163 sq. ft.150 Veracruz Drive #523, Ponte Vedra Beach, FL 32082
MLS# 2104233Listed by: KEARNEY REAL ESTATE SERVICES, - New
 $445,000Active2 beds 2 baths1,815 sq. ft.
$445,000Active2 beds 2 baths1,815 sq. ft.505 Orchard Pass Avenue, Ponte Vedra, FL 32081
MLS# 2104116Listed by: COMPASS FLORIDA LLC
