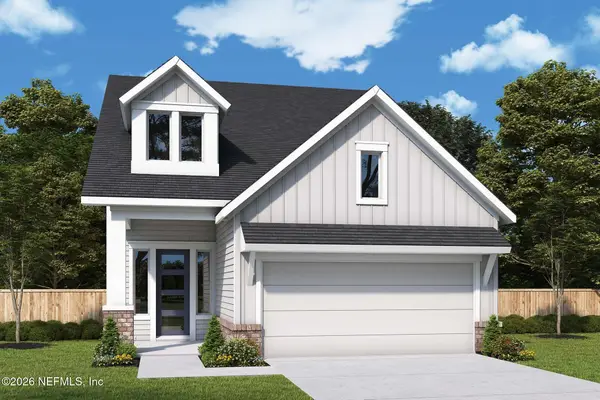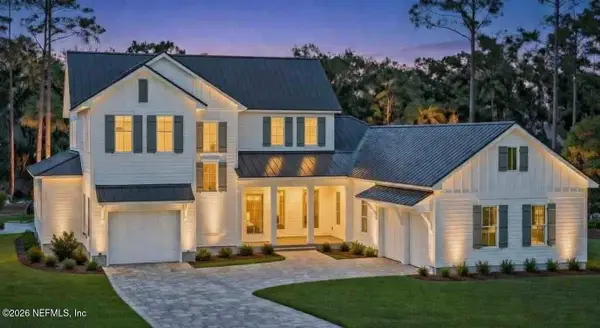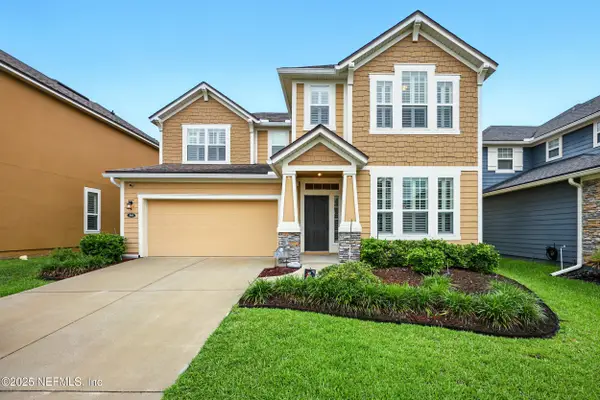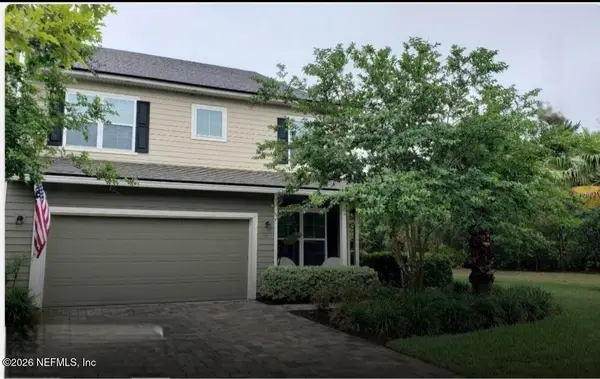351 Palm Crest Drive, Ponte Vedra, FL 32081
Local realty services provided by:ERA ONETEAM REALTY
Listed by: sarah a schwartz
Office: realty one group elevate
MLS#:2114573
Source:JV
Price summary
- Price:$1,310,000
- Price per sq. ft.:$410.02
- Monthly HOA dues:$105.83
About this home
Model-Inspired Luxury with a Backyard Oasis in Palm Crest
Welcome to 351 Palm Crest Drive, an exceptional residence in the heart of Nocatee's exclusive Palm Crest neighborhood. Inspired by the award-winning Palos Verdes model, this home showcases extensive high-end upgrades, thoughtful design, and a truly rare backyard setting—combining a resort-style pool, scenic views, and usable green space seldom found in Nocatee.
From the moment you step inside, natural light floods the home through expansive windows and transom accents, highlighting soaring 12-foot ceilings, custom chandeliers, and designer sconces. Tile flooring extends through the primary suite, hallways, and closets, while hardwood stairs and a dramatic custom feature wall add unmistakable model-home appeal. Both the main living area and upstairs loft feature vaulted ceilings, floor outlets, and modern ceiling fans with remote controls, creating bright, comfortable spaces throughout. The gourmet kitchen is as functional as it is beautiful, featuring a Bosch refrigerator, reverse osmosis system, dual-tone cabinetry, double-stacked upper cabinets, and a large island perfect for entertaining. A whole-home water softener provides filtered water throughout, including the kitchen sink and refrigerator. The nearby laundry room is thoughtfully plumbed for a future sink or pet bath, adding flexibility for busy households.
The primary suite is a true retreat, offering peaceful backyard views and a spa-inspired bathroom with an oversized freestanding soaking tub, rain shower with handheld sprayer, glass enclosure, and extended bench for ultimate relaxation.
Step outside to your private backyard oasis. The 14' x 28' saltwater gunite pool features a sun shelf, waterfall, bubbler, lighting package, and natural gas heater, all surrounded by travertine pavers, lush tropical landscaping, and open green space ideal for kids, pets, or backyard games. This rare combination of pool, view, and usable yard space truly sets this home apart in Nocatee.
The custom outdoor kitchen makes entertaining effortless, featuring black leathered granite countertops, white stone accents, a 32" TrueFlame grill, refrigerator, hot-and-cold sink, ample storage, and a built-in garbage access door.
The fully fenced backyard includes premium artificial turf, exotic palms with automated irrigation, black lava rock and custom stone accents, a pergola-ready patio with electrical already installed, and retractable Hoselink hoses at both the front and rear of the home.
Additional upgrades include a three-car garage with epoxy floors and 12-foot ceilings, EV charging outlet, security system with cameras and control panel, two automated SPF screens, LG washer and dryer with two-way door, custom shiplap feature wall and mirror in the guest bath, and full-home gutters.
Located on a quiet, golf-cart-friendly street just minutes from Nocatee's award-winning amenities, shopping, dining, and top-rated schoolsincluding a new walkable K-8 school opening Fall 2026this Palm Crest home delivers luxury living at its finest.
Contact an agent
Home facts
- Year built:2023
- Listing ID #:2114573
- Added:119 day(s) ago
- Updated:February 20, 2026 at 01:46 PM
Rooms and interior
- Bedrooms:4
- Total bathrooms:4
- Full bathrooms:3
- Half bathrooms:1
- Living area:3,195 sq. ft.
Heating and cooling
- Cooling:Central Air, Electric
- Heating:Electric
Structure and exterior
- Roof:Shingle
- Year built:2023
- Building area:3,195 sq. ft.
- Lot area:0.23 Acres
Utilities
- Water:Public, Water Connected
- Sewer:Public Sewer, Sewer Connected
Finances and disclosures
- Price:$1,310,000
- Price per sq. ft.:$410.02
- Tax amount:$12,618 (2024)
New listings near 351 Palm Crest Drive
- New
 $690,000Active4 beds 3 baths2,754 sq. ft.
$690,000Active4 beds 3 baths2,754 sq. ft.485 Park Lake Drive, Ponte Vedra, FL 32081
MLS# 2128984Listed by: BERKSHIRE HATHAWAY HOMESERVICES FLORIDA NETWORK REALTY - New
 $1,750,000Active6 beds 6 baths4,093 sq. ft.
$1,750,000Active6 beds 6 baths4,093 sq. ft.588 Seagrove Drive, Ponte Vedra, FL 32081
MLS# 2129985Listed by: REAL BROKER LLC - Open Sat, 1 to 3pmNew
 $1,550,000Active5 beds 6 baths4,173 sq. ft.
$1,550,000Active5 beds 6 baths4,173 sq. ft.700 Tranquility Cove, Ponte Vedra, FL 32081
MLS# 2130428Listed by: WATSON REALTY CORP  $718,385Pending4 beds 3 baths2,395 sq. ft.
$718,385Pending4 beds 3 baths2,395 sq. ft.254 Sutton Drive, Ponte Vedra, FL 32081
MLS# 2129830Listed by: WEEKLEY HOMES REALTY- New
 $2,795,000Active5 beds 6 baths4,226 sq. ft.
$2,795,000Active5 beds 6 baths4,226 sq. ft.605 Shell Ridge Lane, Ponte Vedra, FL 32081
MLS# 2131034Listed by: PONTE VEDRA CLUB REALTY, INC. - New
 $619,900Active4 beds 3 baths2,677 sq. ft.
$619,900Active4 beds 3 baths2,677 sq. ft.501 Captiva Drive, Ponte Vedra, FL 32081
MLS# 2130890Listed by: PURSUIT REAL ESTATE, LLC - New
 $875,000Active4 beds 4 baths3,073 sq. ft.
$875,000Active4 beds 4 baths3,073 sq. ft.251 Royal Lake Drive, Ponte Vedra, FL 32081
MLS# 2130843Listed by: ONE SOTHEBY'S INTERNATIONAL REALTY - New
 $522,500Active4 beds 4 baths2,480 sq. ft.
$522,500Active4 beds 4 baths2,480 sq. ft.87 Magnolia Creek Walk, Ponte Vedra, FL 32081
MLS# 2130836Listed by: FLORIDA HOMES REALTY & MTG LLC - New
 $235,000Active1 beds 1 baths924 sq. ft.
$235,000Active1 beds 1 baths924 sq. ft.170 Veracruz Drive #334, Ponte Vedra Beach, FL 32082
MLS# 2130789Listed by: BERKSHIRE HATHAWAY HOMESERVICES FLORIDA NETWORK REALTY - New
 $1,550,000Active5 beds 4 baths3,534 sq. ft.
$1,550,000Active5 beds 4 baths3,534 sq. ft.470 Seagrove Drive, Ponte Vedra, FL 32081
MLS# 2128303Listed by: WATSON REALTY CORP

