43 Windy Whisper Drive, Ponte Vedra, FL 32081
Local realty services provided by:ERA Fernandina Beach Realty
43 Windy Whisper Drive,Ponte Vedra, FL 32081
$425,000
- 2 Beds
- 2 Baths
- 1,152 sq. ft.
- Single family
- Pending
Listed by: laura michael
Office: weichert realtors coastal city
MLS#:2116021
Source:JV
Price summary
- Price:$425,000
- Price per sq. ft.:$218.4
- Monthly HOA dues:$235
About this home
New Roof 2024; New Washer/Dryer 2025; New garage floor 2025; New Exterior paint & landscaping; New water heater 2025. An open living room that flows into the kitchen & extended patio; interior SF=1,288 SF. A large 16 X 20 ft. screened in lanai welcomes you outside to a private oasis on a preserve with trees. Home has fresh paint, all wood & tile floors (no carpet). Beautiful glass shower in the primary bath. An awning on the patio allows for extra comfort, new patio cafe' lights. An exterior patio is perfect for a BBQ. New ''Solar Shade'' window blind installed 2025. The Anastasia Club offers exclusive use to PVDW residents with a resort lifestyle: including pools, pickle ball, gym, sauna, steam room, library & over 100 activities. This concrete block home has a Safe Room. Total building=2,091 SF. Conveniently located, bring your golf cart.
Contact an agent
Home facts
- Year built:2011
- Listing ID #:2116021
- Added:110 day(s) ago
- Updated:February 20, 2026 at 08:19 AM
Rooms and interior
- Bedrooms:2
- Total bathrooms:2
- Full bathrooms:2
- Living area:1,152 sq. ft.
Heating and cooling
- Cooling:Central Air
- Heating:Central
Structure and exterior
- Roof:Shingle
- Year built:2011
- Building area:1,152 sq. ft.
- Lot area:0.13 Acres
Utilities
- Water:Public, Water Available, Water Connected
- Sewer:Public Sewer, Sewer Available, Sewer Connected
Finances and disclosures
- Price:$425,000
- Price per sq. ft.:$218.4
- Tax amount:$4,242 (2024)
New listings near 43 Windy Whisper Drive
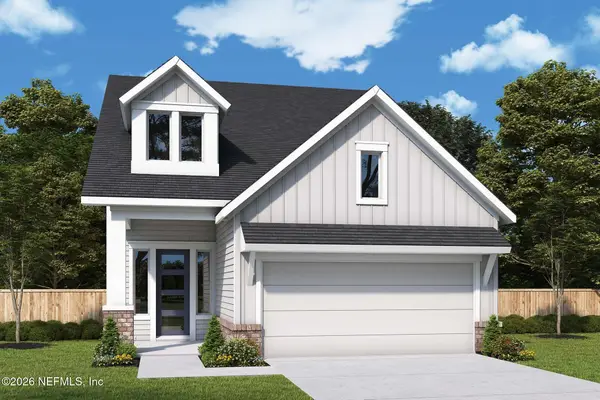 $718,385Pending4 beds 3 baths2,395 sq. ft.
$718,385Pending4 beds 3 baths2,395 sq. ft.254 Sutton Drive, Ponte Vedra, FL 32081
MLS# 2129830Listed by: WEEKLEY HOMES REALTY- New
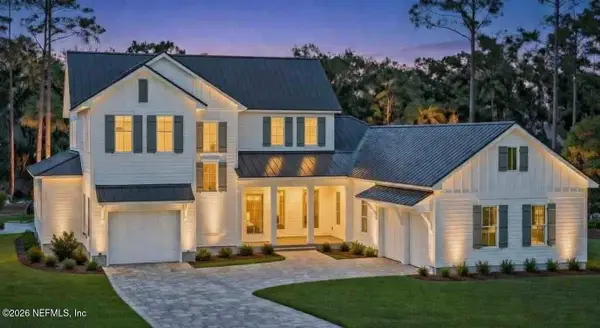 $2,795,000Active5 beds 6 baths4,226 sq. ft.
$2,795,000Active5 beds 6 baths4,226 sq. ft.605 Shell Ridge Lane, Ponte Vedra, FL 32081
MLS# 2131034Listed by: PONTE VEDRA CLUB REALTY, INC. - New
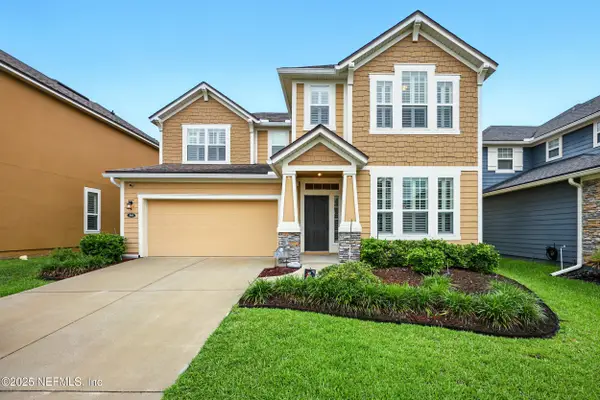 $619,900Active4 beds 3 baths2,677 sq. ft.
$619,900Active4 beds 3 baths2,677 sq. ft.501 Captiva Drive, Ponte Vedra, FL 32081
MLS# 2130890Listed by: PURSUIT REAL ESTATE, LLC - New
 $875,000Active4 beds 4 baths3,073 sq. ft.
$875,000Active4 beds 4 baths3,073 sq. ft.251 Royal Lake Drive, Ponte Vedra, FL 32081
MLS# 2130843Listed by: ONE SOTHEBY'S INTERNATIONAL REALTY - New
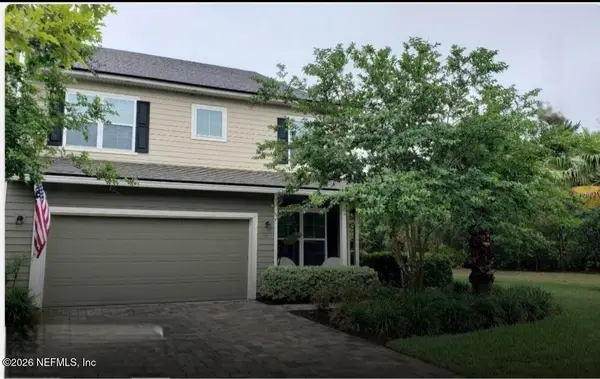 $522,500Active4 beds 4 baths2,480 sq. ft.
$522,500Active4 beds 4 baths2,480 sq. ft.87 Magnolia Creek Walk, Ponte Vedra, FL 32081
MLS# 2130836Listed by: FLORIDA HOMES REALTY & MTG LLC - New
 $235,000Active1 beds 1 baths924 sq. ft.
$235,000Active1 beds 1 baths924 sq. ft.170 Veracruz Drive #334, Ponte Vedra Beach, FL 32082
MLS# 2130789Listed by: BERKSHIRE HATHAWAY HOMESERVICES FLORIDA NETWORK REALTY - New
 $1,550,000Active5 beds 4 baths3,534 sq. ft.
$1,550,000Active5 beds 4 baths3,534 sq. ft.470 Seagrove Drive, Ponte Vedra, FL 32081
MLS# 2128303Listed by: WATSON REALTY CORP - New
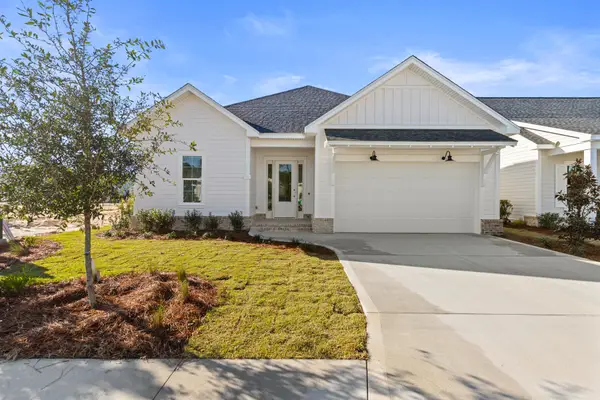 $698,900Active2 beds 2 baths1,570 sq. ft.
$698,900Active2 beds 2 baths1,570 sq. ft.280 Green Heron Street #Lot 28, Watersound, FL 32461
MLS# 995601Listed by: WATERSOUND REAL ESTATE - New
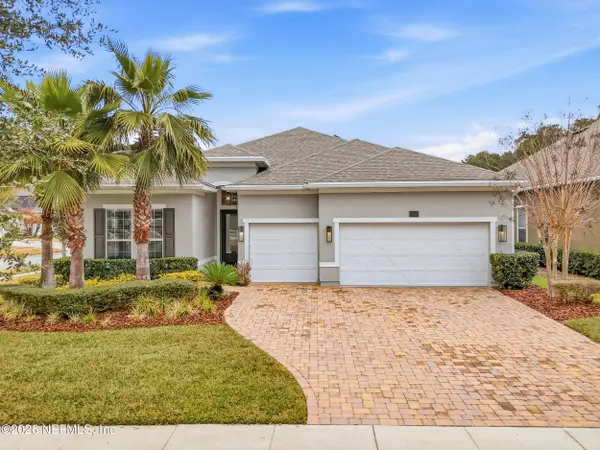 $650,000Active4 beds 3 baths2,267 sq. ft.
$650,000Active4 beds 3 baths2,267 sq. ft.15 Catkin Lane, Ponte Vedra, FL 32081
MLS# 2130666Listed by: OCEAN ONE REAL ESTATE GROUP LLC - Open Sat, 1 to 3pmNew
 $765,000Active4 beds 4 baths2,616 sq. ft.
$765,000Active4 beds 4 baths2,616 sq. ft.232 Union Hill Drive, Ponte Vedra, FL 32081
MLS# 2130651Listed by: ONE SOTHEBY'S INTERNATIONAL REALTY

