435 Tree Side Lane, Ponte Vedra, FL 32081
Local realty services provided by:ERA Fernandina Beach Realty
435 Tree Side Lane,Ponte Vedra, FL 32081
$825,000
- 3 Beds
- 3 Baths
- 2,734 sq. ft.
- Single family
- Active
Listed by:robin arnold, pa
Office:ponte vedra club realty, inc.
MLS#:2112574
Source:JV
Price summary
- Price:$825,000
- Price per sq. ft.:$301.76
- Monthly HOA dues:$235
About this home
Seller-Paid Rate Buydown / $10,000 Closing Credit!Enjoy rare preserve-lot privacy and one of the most desirable locations in Del Webb Ponte Vedra. This beautifully maintained Renown plan—the largest floorplan in the community—offers 2,734 sq ft of elegant, open-concept living, nearly 40% larger than most new Del Webb Nocatee homes.The home features 3 spacious bedrooms and 3 full baths, including a luxurious primary suite with dual vanities, a custom walk-in closet, and a walk-in soaking tub designed for comfort and ease. The kitchen opens seamlessly to the great room, perfect for entertaining, with upgraded cabinetry, a large island, and plenty of natural light throughout. Located behind a 24-hour staffed gate, Del Webb Ponte Vedra offers world-class amenities including indoor and outdoor pools, a state-of-the-art fitness center, pickleball and tennis courts, café, and countless social clubs.
The insulated 2-car garage includes a mini-split system for climate control, along with a dedicated golf cart garage for convenience. Step outside to a private, covered lanai overlooking peaceful preserve viewsyour own quiet retreat.
Located behind a 24-hour staffed gate, Del Webb Ponte Vedra offers world-class amenities including indoor and outdoor pools, a state-of-the-art fitness center, pickleball and tennis courts, café, and countless social clubs.
Seller offering a limited-time $10,000 incentive toward a rate buydown or closing costsask for details and don't miss this unique opportunity to own one of the premier homes in the community!
Contact an agent
Home facts
- Year built:2018
- Listing ID #:2112574
- Added:22 day(s) ago
- Updated:November 01, 2025 at 12:46 PM
Rooms and interior
- Bedrooms:3
- Total bathrooms:3
- Full bathrooms:3
- Living area:2,734 sq. ft.
Heating and cooling
- Cooling:Central Air, Electric
- Heating:Central, Electric
Structure and exterior
- Year built:2018
- Building area:2,734 sq. ft.
- Lot area:0.21 Acres
Utilities
- Water:Public, Water Connected
- Sewer:Sewer Connected
Finances and disclosures
- Price:$825,000
- Price per sq. ft.:$301.76
- Tax amount:$6,809 (2024)
New listings near 435 Tree Side Lane
- Open Sat, 12 to 4pmNew
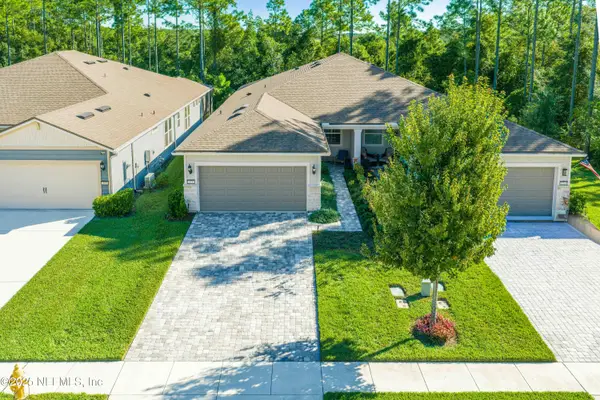 $525,000Active2 beds 2 baths1,534 sq. ft.
$525,000Active2 beds 2 baths1,534 sq. ft.171 Oyster Shell Terrace, Ponte Vedra, FL 32081
MLS# 2115868Listed by: RE/MAX UNLIMITED - New
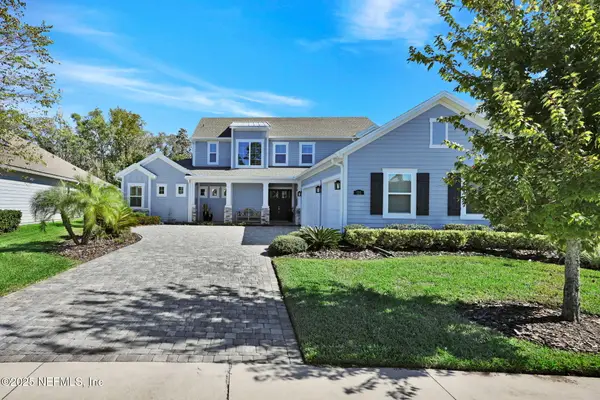 $1,585,000Active4 beds 5 baths3,480 sq. ft.
$1,585,000Active4 beds 5 baths3,480 sq. ft.125 Timbercreek Drive, Ponte Vedra, FL 32081
MLS# 2115884Listed by: CHRISTIE'S INTERNATIONAL REAL ESTATE FIRST COAST - New
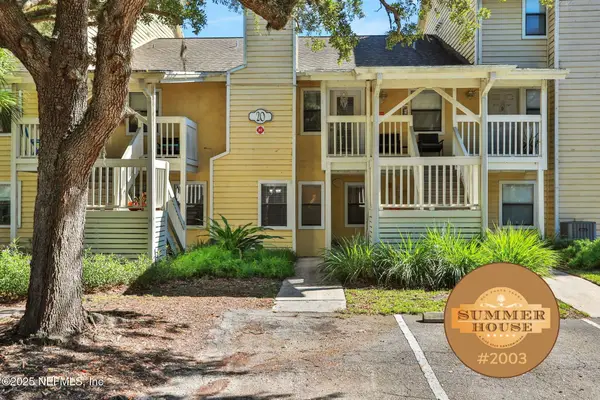 $164,900Active1 beds 1 baths475 sq. ft.
$164,900Active1 beds 1 baths475 sq. ft.100 Fairway Park Boulevard #2003, Ponte Vedra Beach, FL 32082
MLS# 2115888Listed by: WATSON REALTY CORP - New
 $1,070,000Active5 beds 4 baths2,736 sq. ft.
$1,070,000Active5 beds 4 baths2,736 sq. ft.5123 Otter Creek Drive, Ponte Vedra Beach, FL 32082
MLS# 2115891Listed by: CENTURY 21 LIGHTHOUSE REALTY - New
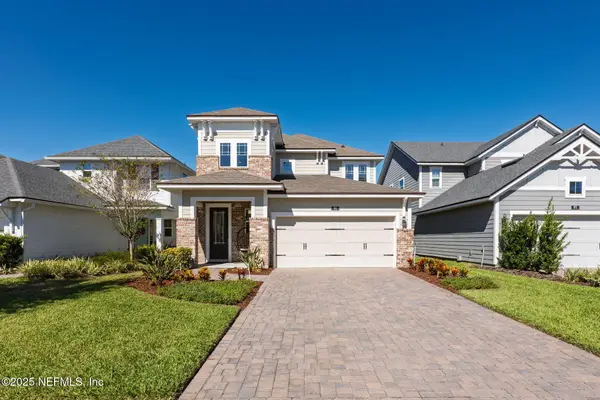 $675,000Active4 beds 3 baths2,254 sq. ft.
$675,000Active4 beds 3 baths2,254 sq. ft.91 Andesite Trail, Ponte Vedra, FL 32081
MLS# 2115904Listed by: CHRISTIE'S INTERNATIONAL REAL ESTATE FIRST COAST - New
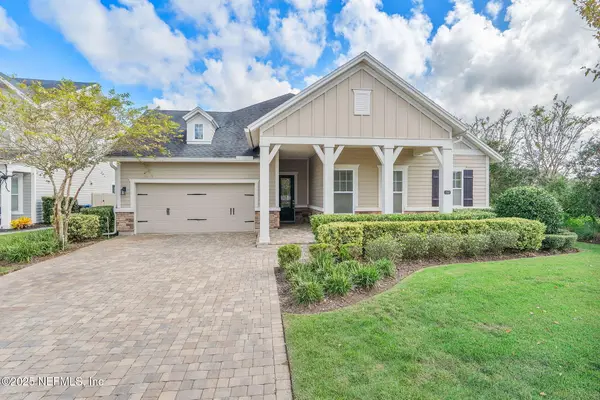 $800,000Active4 beds 5 baths3,170 sq. ft.
$800,000Active4 beds 5 baths3,170 sq. ft.253 Skywood Trail, Ponte Vedra, FL 32081
MLS# 2115905Listed by: COMPASS FLORIDA LLC - New
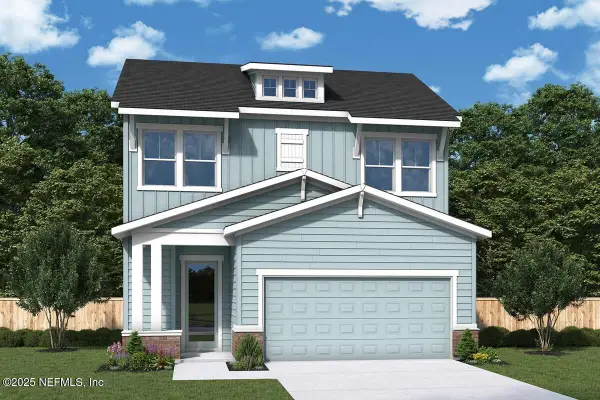 $733,212Active3 beds 3 baths2,399 sq. ft.
$733,212Active3 beds 3 baths2,399 sq. ft.427 Reflections Avenue, Ponte Vedra, FL 32081
MLS# 2115913Listed by: WEEKLEY HOMES REALTY - New
 $749,000Active3 beds 2 baths2,022 sq. ft.
$749,000Active3 beds 2 baths2,022 sq. ft.145 Rockhurst Trail, Ponte Vedra, FL 32081
MLS# 2115851Listed by: CHRISTIE'S INTERNATIONAL REAL ESTATE FIRST COAST - Open Tue, 5 to 7pmNew
 $479,000Active3 beds 3 baths1,160 sq. ft.
$479,000Active3 beds 3 baths1,160 sq. ft.172 Del Prado Drive, Ponte Vedra Beach, FL 32082
MLS# 2115862Listed by: OCEAN KULTURE REALTY LLC - New
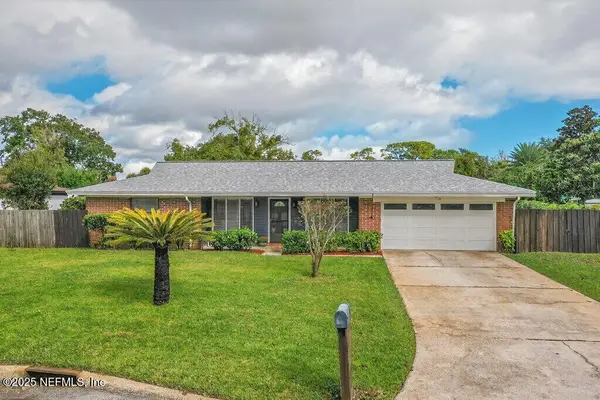 $619,000Active3 beds 2 baths1,559 sq. ft.
$619,000Active3 beds 2 baths1,559 sq. ft.20 Sailfish Drive, Ponte Vedra Beach, FL 32082
MLS# 2115863Listed by: BERKSHIRE HATHAWAY HOMESERVICES FLORIDA NETWORK REALTY
