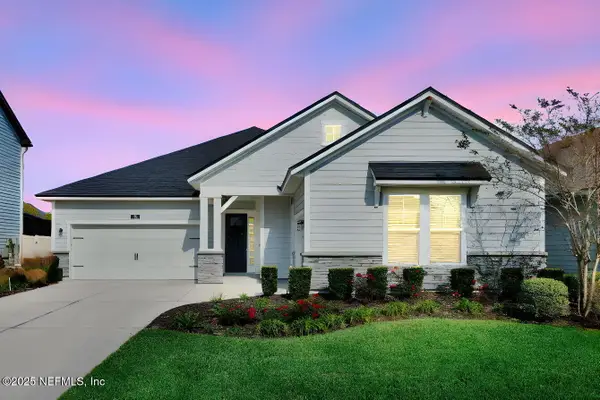489 Citrus Ridge Drive, Ponte Vedra, FL 32081
Local realty services provided by:ERA ONETEAM REALTY
Listed by: elaine samaan
Office: dogwood realty florida
MLS#:2081070
Source:JV
Price summary
- Price:$624,900
- Price per sq. ft.:$267.28
- Monthly HOA dues:$40.75
About this home
FINAL OPPORTUNITY!! LAST CHANCE to purchase this beautiful home on private cul-de-sac lot adjacent to preserve. If no contract by end of this weekend, the house will be removed for sale & put up for rent. This stunning 4-bed, 4-bath home is an upgraded Providence Homes, Fanning floor plan, known for it's energy efficiency! With preserve views, the serene backyard features a cozy fire pit & a screened-in patio—perfect for relaxing or entertaining. Enjoy the expanded living space from an upgrade that added two extra ft to the back of the home! Additional windows on the preserve side allow the natural light in & bring the outdoors in. Cooking is a joy with a natural gas range and enjoy endless hot water with a tankless gas water heater. The exterior was freshly painted ('23) with Sherwin Williams Loxon. As Nocatee residents, you will enjoy a fantastic lifestyle that includes Splash & Spray Water Parks, Greenway Trails, Community Events, adult pool, two Kayak Launches & top-rated schools! Located in a golf cart-friendly community, you'll love the easy access to Nocatee's award-winning amenities, including water parks, fitness centers, trails, and events. Zoned for top-rated schools, this home truly has it allprivacy, location, and lifestyle.
Contact an agent
Home facts
- Year built:2015
- Listing ID #:2081070
- Added:231 day(s) ago
- Updated:November 28, 2025 at 08:12 AM
Rooms and interior
- Bedrooms:4
- Total bathrooms:4
- Full bathrooms:4
- Living area:2,338 sq. ft.
Heating and cooling
- Cooling:Central Air, Zoned
- Heating:Central, Zoned
Structure and exterior
- Roof:Shingle
- Year built:2015
- Building area:2,338 sq. ft.
- Lot area:0.22 Acres
Schools
- High school:Allen D. Nease
- Middle school:Valley Ridge Academy
- Elementary school:Valley Ridge Academy
Utilities
- Water:Public, Water Connected
- Sewer:Public Sewer, Sewer Connected
Finances and disclosures
- Price:$624,900
- Price per sq. ft.:$267.28
- Tax amount:$5,616 (2024)
New listings near 489 Citrus Ridge Drive
- New
 $655,000Active5 beds 4 baths2,649 sq. ft.
$655,000Active5 beds 4 baths2,649 sq. ft.1605 Merroway Lane, Ponte Vedra, FL 32081
MLS# 2119571Listed by: EXP REALTY LLC - Open Sat, 12 to 3pmNew
 $618,000Active2 beds 2 baths1,583 sq. ft.
$618,000Active2 beds 2 baths1,583 sq. ft.18 Cove Road, Ponte Vedra Beach, FL 32082
MLS# 2119553Listed by: KELLER WILLIAMS JACKSONVILLE - New
 $1,900,000Active3 beds 2 baths2,672 sq. ft.
$1,900,000Active3 beds 2 baths2,672 sq. ft.410 Osprey Point, Ponte Vedra Beach, FL 32082
MLS# 2119492Listed by: BETTER HOMES & GARDENS REAL ESTATE LIFESTYLES REALTY - New
 $509,000Active2 beds 2 baths1,922 sq. ft.
$509,000Active2 beds 2 baths1,922 sq. ft.203 Woodhurst Drive, Ponte Vedra, FL 32081
MLS# 2119474Listed by: CHRISTIE'S INTERNATIONAL REAL ESTATE FIRST COAST - New
 $515,000Active2 beds 2 baths1,505 sq. ft.
$515,000Active2 beds 2 baths1,505 sq. ft.31 Timber Light Trail, Ponte Vedra, FL 32081
MLS# 2119442Listed by: CHRISTIE'S INTERNATIONAL REAL ESTATE FIRST COAST - New
 $1,399,000Active4 beds 4 baths3,383 sq. ft.
$1,399,000Active4 beds 4 baths3,383 sq. ft.51 Topsail Drive, Ponte Vedra, FL 32081
MLS# 2119427Listed by: MARSH LANDING REALTY - New
 $11,000,000Active2.02 Acres
$11,000,000Active2.02 Acres955 Ponte Vedra Boulevard, Ponte Vedra Beach, FL 32082
MLS# 2119333Listed by: PONTE VEDRA CLUB REALTY, INC. - Open Sat, 11am to 1pmNew
 $785,000Active4 beds 3 baths2,860 sq. ft.
$785,000Active4 beds 3 baths2,860 sq. ft.101 Bucktail Avenue, Ponte Vedra, FL 32081
MLS# 2119260Listed by: CHRISTIE'S INTERNATIONAL REAL ESTATE FIRST COAST - New
 $539,900Active3 beds 2 baths1,901 sq. ft.
$539,900Active3 beds 2 baths1,901 sq. ft.724 Wandering Woods Way, Ponte Vedra, FL 32081
MLS# 2117192Listed by: PONTE VEDRA KEY REALTY - Open Sat, 2 to 4pmNew
 $1,125,000Active4 beds 4 baths2,636 sq. ft.
$1,125,000Active4 beds 4 baths2,636 sq. ft.105 Deer Lake Drive, Ponte Vedra Beach, FL 32082
MLS# 2119121Listed by: BERKSHIRE HATHAWAY HOMESERVICES FLORIDA NETWORK REALTY
