576 Timber Light Trail, Ponte Vedra, FL 32081
Local realty services provided by:ERA Davis & Linn
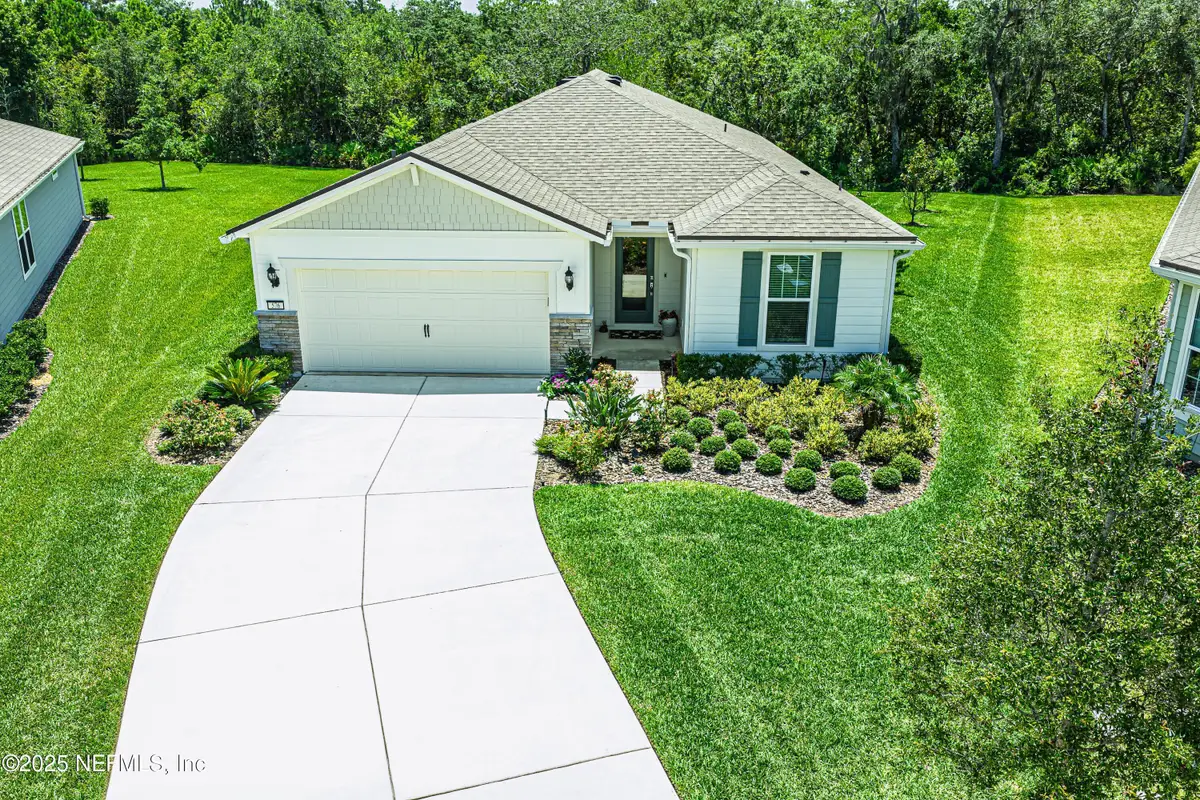
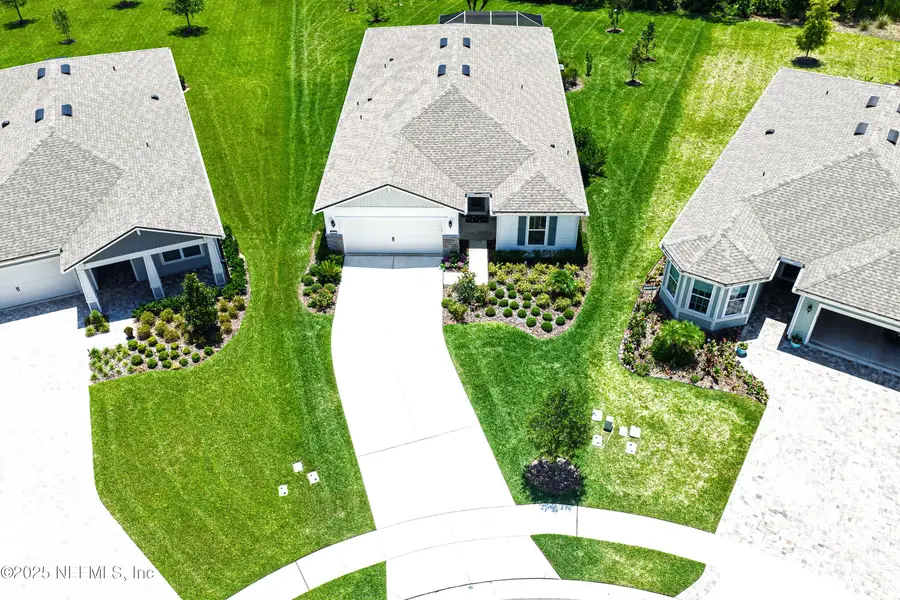
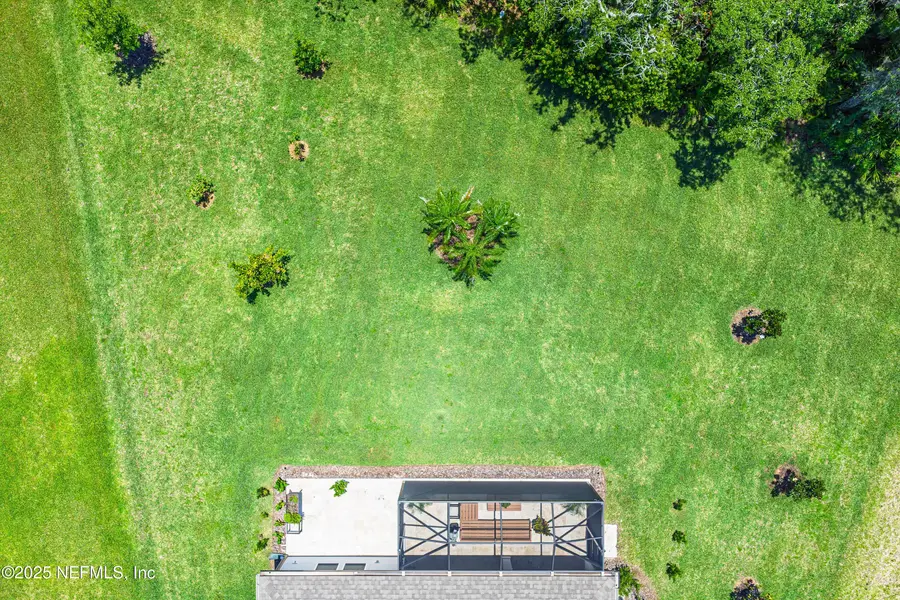
Listed by:katherine hayse
Office:engel & volkers first coast
MLS#:2104256
Source:JV
Price summary
- Price:$889,000
- Price per sq. ft.:$446.96
- Monthly HOA dues:$344
About this home
Better than a Model! Come live the Active 55+ Nocatee Life! Amazing Private, Preserve Cul de Sac Lot home with tons of Luxury High End Design Upgrades! This Prestige model has every upgrade the builder offered plus Custom Electric Fireplace Builtins, High end Lighting, Wood Look tile throughout including Bedrooms, Custom Walk In Closets , Trey Ceilings, water softener, extended Garage. The Gourmet Kitchen has a custom range Hood, 36'' Kitchen Aid Natural Gas Cooktop and Appliances, Marble Backsplash, Champagne Gold Accents, Large Pantry, and more! The home has double sliders going out to an Expanded View Patio with travertine and summer kitchen ready! This home is Light and bright, and Completely move in ready! Check out the amazing value! This owner has spared no expense! This home checks all the boxes with a Great Floorplan, Lot, View ,and Location!
The HOA fees include exclusive access to the Canopy Club as well as all the Nocatee Amenities and Water Parks.
Contact an agent
Home facts
- Year built:2023
- Listing Id #:2104256
- Added:73 day(s) ago
- Updated:August 16, 2025 at 09:41 PM
Rooms and interior
- Bedrooms:3
- Total bathrooms:3
- Full bathrooms:2
- Half bathrooms:1
- Living area:1,989 sq. ft.
Heating and cooling
- Cooling:Central Air, Electric
- Heating:Central, Electric, Heat Pump
Structure and exterior
- Roof:Shingle
- Year built:2023
- Building area:1,989 sq. ft.
- Lot area:0.35 Acres
Utilities
- Water:Public, Water Available, Water Connected
- Sewer:Public Sewer, Sewer Connected
Finances and disclosures
- Price:$889,000
- Price per sq. ft.:$446.96
- Tax amount:$9,818 (2024)
New listings near 576 Timber Light Trail
- New
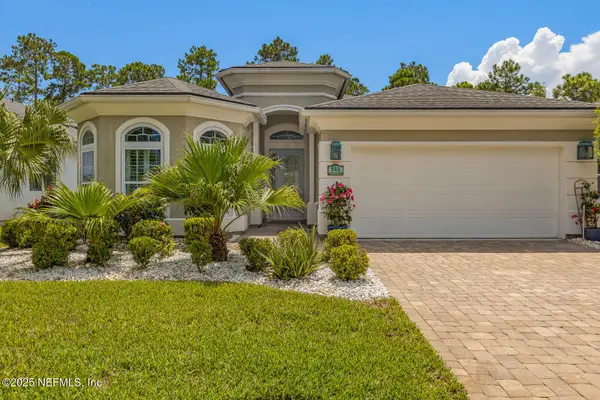 $730,000Active3 beds 3 baths2,229 sq. ft.
$730,000Active3 beds 3 baths2,229 sq. ft.244 Palm Island Way, Ponte Vedra, FL 32081
MLS# 2104490Listed by: ENGEL & VOLKERS FIRST COAST - New
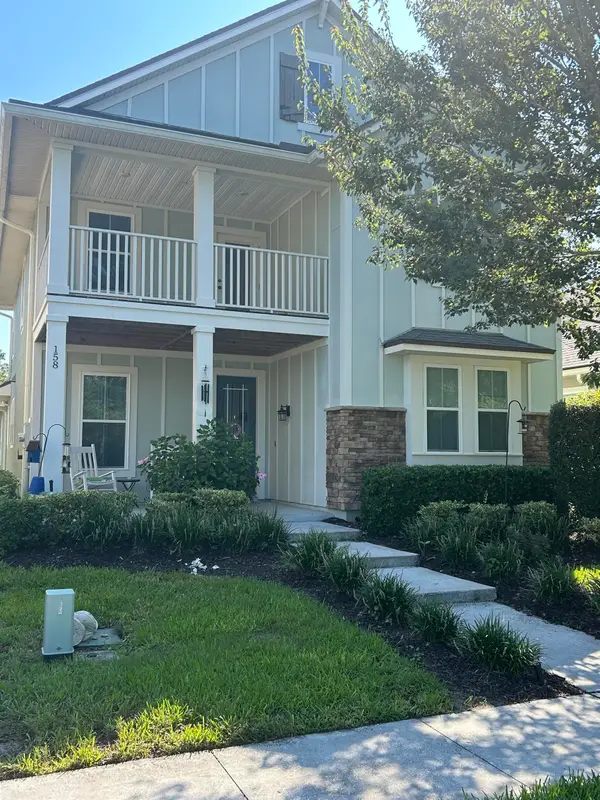 $660,000Active4 beds 3 baths2,350 sq. ft.
$660,000Active4 beds 3 baths2,350 sq. ft.158 Jackrabbit Trl, Ponte Vedra, FL 32081
MLS# 254784Listed by: BEYCOME BROKERAGE REALTY - New
 $549,000Active3 beds 2 baths2,050 sq. ft.
$549,000Active3 beds 2 baths2,050 sq. ft.218 Pinewoods Street, Ponte Vedra, FL 32081
MLS# 2104363Listed by: RE/MAX SPECIALISTS PV - New
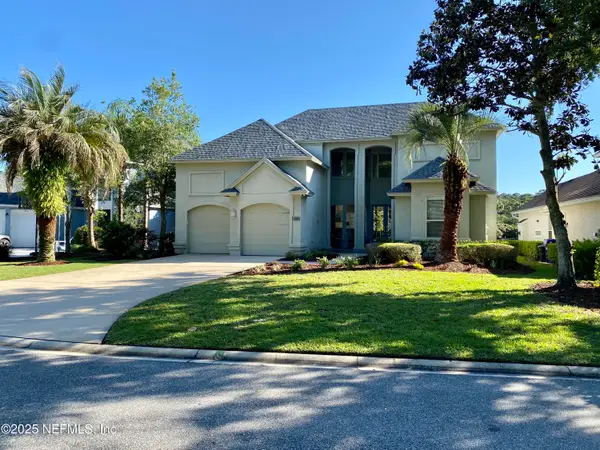 $1,050,000Active4 beds 4 baths2,897 sq. ft.
$1,050,000Active4 beds 4 baths2,897 sq. ft.145 Deer Cove Drive, Ponte Vedra Beach, FL 32082
MLS# 2104345Listed by: FLORIDA HOMES REALTY & MTG LLC - New
 $2,395,000Active4 beds 4 baths4,171 sq. ft.
$2,395,000Active4 beds 4 baths4,171 sq. ft.118 Regents Place, Ponte Vedra, FL 32082
MLS# 2104313Listed by: COLDWELL BANKER ANABASIS REALTY - New
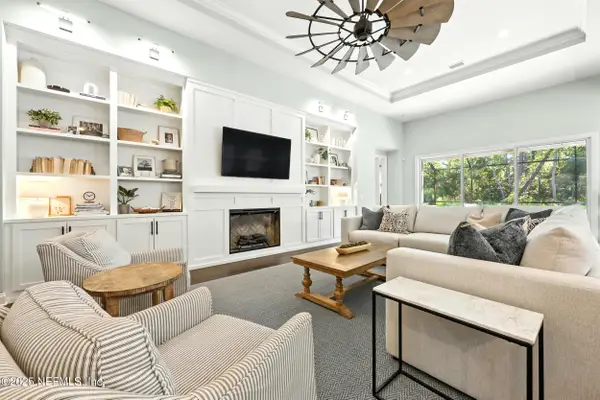 $1,249,000Active4 beds 4 baths3,380 sq. ft.
$1,249,000Active4 beds 4 baths3,380 sq. ft.247 Portside Avenue, Ponte Vedra, FL 32081
MLS# 2104290Listed by: BERKSHIRE HATHAWAY HOMESERVICES FLORIDA NETWORK REALTY - New
 $1,725,000Active6 beds 7 baths5,538 sq. ft.
$1,725,000Active6 beds 7 baths5,538 sq. ft.237 Port Charlotte, Ponte Vedra, FL 32081
MLS# 2104287Listed by: RE/MAX UNLIMITED - New
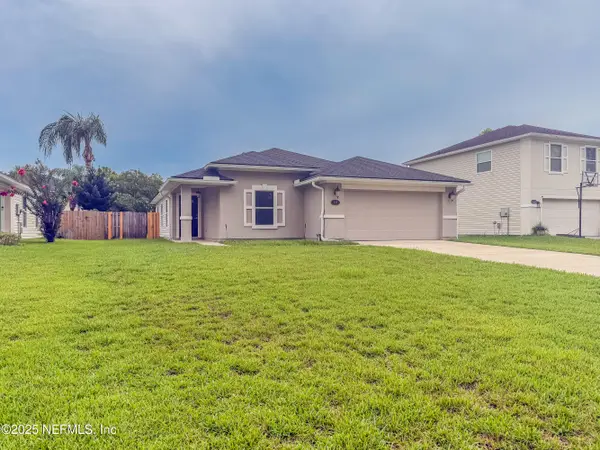 $374,900Active3 beds 2 baths1,591 sq. ft.
$374,900Active3 beds 2 baths1,591 sq. ft.213 Cezanne Circle, Ponte Vedra, FL 32081
MLS# 2104266Listed by: OFFERPAD BROKERAGE FL LLC - New
 $315,000Active2 beds 2 baths1,163 sq. ft.
$315,000Active2 beds 2 baths1,163 sq. ft.150 Veracruz Drive #523, Ponte Vedra Beach, FL 32082
MLS# 2104233Listed by: KEARNEY REAL ESTATE SERVICES, - New
 $445,000Active2 beds 2 baths1,815 sq. ft.
$445,000Active2 beds 2 baths1,815 sq. ft.505 Orchard Pass Avenue, Ponte Vedra, FL 32081
MLS# 2104116Listed by: COMPASS FLORIDA LLC
