594 Wild Cypress Circle, Ponte Vedra, FL 32081
Local realty services provided by:ERA ONETEAM REALTY
Listed by:michael j paull
Office:re/max unlimited
MLS#:2105278
Source:JV
Price summary
- Price:$650,000
- Price per sq. ft.:$158.73
- Monthly HOA dues:$235
About this home
Welcome to your dream home in the highly desirable Del Webb Ponte Vedra 55+ community! This beautifully maintained Summerwood floor plan offers the perfect blend of style, functionality, and comfort. With a versatile flex room and bonus space, the layout adapts easily for guests, hobbies, or multi-generational living. Nestled on a peaceful preserve lot, the home invites you outdoors with triple pocket sliding doors that extend your living area to the pavered, screened lanai—the ultimate setting for year-round Florida entertaining. A welcoming Southern-style front porch adds charm and the perfect place to enjoy morning coffee and wave to neighbors.
Inside, the chef's kitchen features upgraded white cabinetry, granite countertops, oversized island, soft-close drawers, pull-out shelves, and a water softener. The open-concept living and dining spaces are light-filled and inviting, enhanced by hand-scraped hardwood floors and soaring 8-ft doors. The primary suite is (CONTINUES -) a retreat of its own with an ensuite bathroom offering a double vanity, seamless walk-in shower with built-in bench, and comfort-height vanities. Additional highlights include abundant storage, custom blinds, and thoughtful upgrades throughout.
At the heart of the 55+ lifestyle is the Anastasia Club, offering resort-style amenities and clubs for every interest. Enjoy indoor and outdoor pools, a state-of-the-art fitness center, sauna, café, ballroom, tennis, pickleball, bocce ball, garden plots, and a full calendar of social events. All of this is just a short golf cart ride to the Town Center, where you'll find Publix, YMCA, restaurants, and shopswith the beaches of Ponte Vedra and St. Augustine only 15 minutes away. Del Webb Ponte Vedra is more than a neighborhoodit's a vibrant, active 55+ community where every day feels like vacation. This move-in ready home combines elegant design with modern comfort, ready for you to start your next chapter in style.
Contact an agent
Home facts
- Year built:2018
- Listing ID #:2105278
- Added:70 day(s) ago
- Updated:November 01, 2025 at 12:46 PM
Rooms and interior
- Bedrooms:4
- Total bathrooms:3
- Full bathrooms:3
- Living area:2,902 sq. ft.
Heating and cooling
- Cooling:Central Air, Electric
- Heating:Central, Electric, Heat Pump
Structure and exterior
- Roof:Shingle
- Year built:2018
- Building area:2,902 sq. ft.
- Lot area:0.27 Acres
Utilities
- Water:Public, Water Connected
- Sewer:Public Sewer, Sewer Connected
Finances and disclosures
- Price:$650,000
- Price per sq. ft.:$158.73
New listings near 594 Wild Cypress Circle
- Open Sat, 12 to 4pmNew
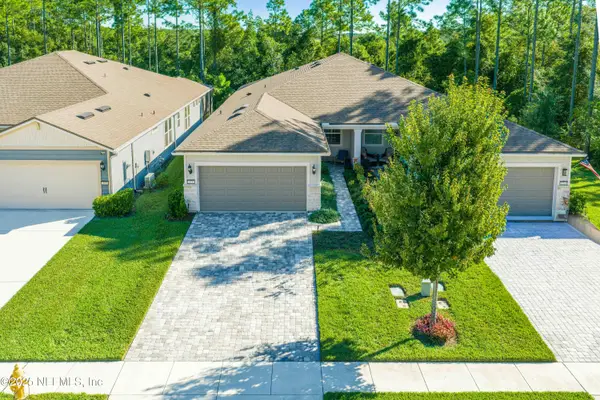 $525,000Active2 beds 2 baths1,534 sq. ft.
$525,000Active2 beds 2 baths1,534 sq. ft.171 Oyster Shell Terrace, Ponte Vedra, FL 32081
MLS# 2115868Listed by: RE/MAX UNLIMITED - New
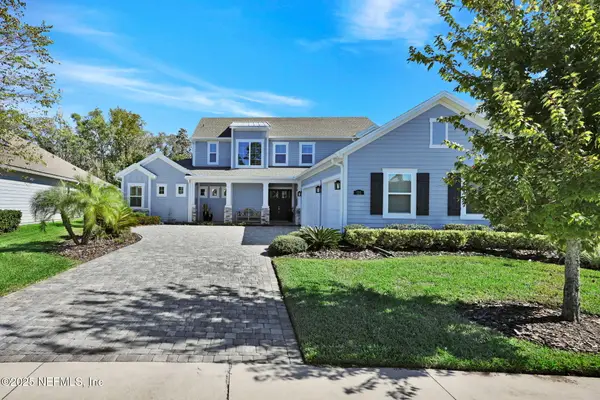 $1,585,000Active4 beds 5 baths3,480 sq. ft.
$1,585,000Active4 beds 5 baths3,480 sq. ft.125 Timbercreek Drive, Ponte Vedra, FL 32081
MLS# 2115884Listed by: CHRISTIE'S INTERNATIONAL REAL ESTATE FIRST COAST - New
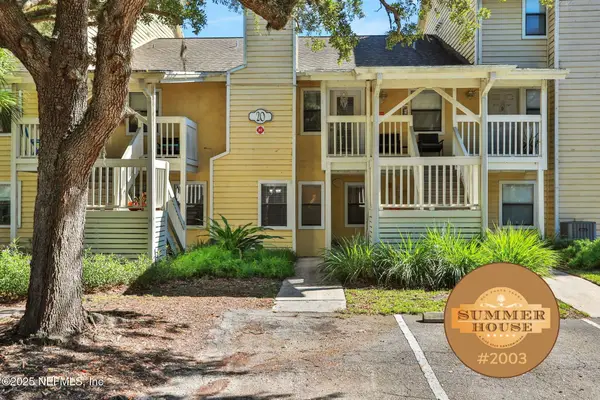 $164,900Active1 beds 1 baths475 sq. ft.
$164,900Active1 beds 1 baths475 sq. ft.100 Fairway Park Boulevard #2003, Ponte Vedra Beach, FL 32082
MLS# 2115888Listed by: WATSON REALTY CORP - New
 $1,070,000Active5 beds 4 baths2,736 sq. ft.
$1,070,000Active5 beds 4 baths2,736 sq. ft.5123 Otter Creek Drive, Ponte Vedra Beach, FL 32082
MLS# 2115891Listed by: CENTURY 21 LIGHTHOUSE REALTY - New
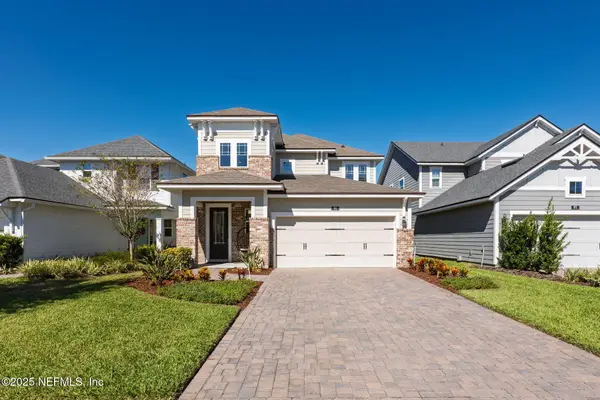 $675,000Active4 beds 3 baths2,254 sq. ft.
$675,000Active4 beds 3 baths2,254 sq. ft.91 Andesite Trail, Ponte Vedra, FL 32081
MLS# 2115904Listed by: CHRISTIE'S INTERNATIONAL REAL ESTATE FIRST COAST - New
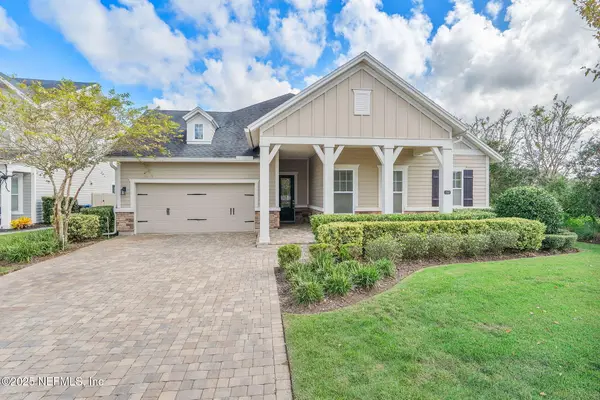 $800,000Active4 beds 5 baths3,170 sq. ft.
$800,000Active4 beds 5 baths3,170 sq. ft.253 Skywood Trail, Ponte Vedra, FL 32081
MLS# 2115905Listed by: COMPASS FLORIDA LLC - New
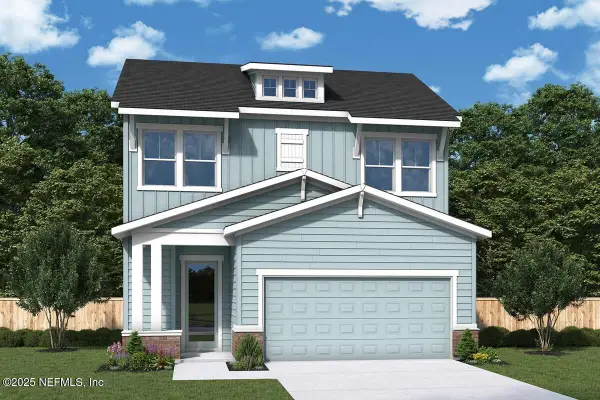 $733,212Active3 beds 3 baths2,399 sq. ft.
$733,212Active3 beds 3 baths2,399 sq. ft.427 Reflections Avenue, Ponte Vedra, FL 32081
MLS# 2115913Listed by: WEEKLEY HOMES REALTY - New
 $749,000Active3 beds 2 baths2,022 sq. ft.
$749,000Active3 beds 2 baths2,022 sq. ft.145 Rockhurst Trail, Ponte Vedra, FL 32081
MLS# 2115851Listed by: CHRISTIE'S INTERNATIONAL REAL ESTATE FIRST COAST - Open Tue, 5 to 7pmNew
 $479,000Active3 beds 3 baths1,160 sq. ft.
$479,000Active3 beds 3 baths1,160 sq. ft.172 Del Prado Drive, Ponte Vedra Beach, FL 32082
MLS# 2115862Listed by: OCEAN KULTURE REALTY LLC - New
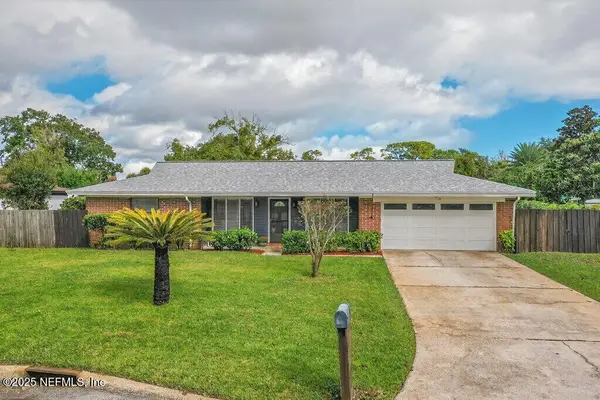 $619,000Active3 beds 2 baths1,559 sq. ft.
$619,000Active3 beds 2 baths1,559 sq. ft.20 Sailfish Drive, Ponte Vedra Beach, FL 32082
MLS# 2115863Listed by: BERKSHIRE HATHAWAY HOMESERVICES FLORIDA NETWORK REALTY
