714 Curved Bay Trail, Ponte Vedra, FL 32081
Local realty services provided by:ERA ONETEAM REALTY
714 Curved Bay Trail,Ponte Vedra, FL 32081
$899,000
- 3 Beds
- 4 Baths
- 2,770 sq. ft.
- Single family
- Active
Listed by: lisa barton, sean muserallo
Office: keller williams realty atlantic partners
MLS#:2106105
Source:JV
Price summary
- Price:$899,000
- Price per sq. ft.:$324.55
- Monthly HOA dues:$344
About this home
Why wait to build when you can have everything you want in this pristine Renown floor plan home in Nocatee's Del Webb Community. Built just a year ago, this house has ALL the bells and whistles, including wide-plank hardwood floors, a custom fireplace and mantle and a screened lanai facing a very private preserve area. This popular floor plan features 3 bedrooms/3 bathrooms allowing flexible spaces for guests or two separate offices. The gourmet kitchen features upgraded white wood cabinets, under cabinet lighting, and high-end appliances. The kitchen/family room/eating areas are open and airy - perfect for entertaining. The owners suite is super luxurious with upgrades galore! Need additional storage? This charming floor plan has 3 garage spaces and plenty of parking in the paver driveway. Pets? The backyard is already fenced and the lanai has a summer kitchen ready to fire up the grill. These sellers thought of everything!
Contact an agent
Home facts
- Year built:2024
- Listing ID #:2106105
- Added:70 day(s) ago
- Updated:November 01, 2025 at 12:46 PM
Rooms and interior
- Bedrooms:3
- Total bathrooms:4
- Full bathrooms:3
- Half bathrooms:1
- Living area:2,770 sq. ft.
Heating and cooling
- Cooling:Central Air
- Heating:Central
Structure and exterior
- Roof:Shingle
- Year built:2024
- Building area:2,770 sq. ft.
- Lot area:0.24 Acres
Schools
- High school:Allen D. Nease
- Middle school:Pine Island Academy
- Elementary school:Pine Island Academy
Utilities
- Water:Public, Water Connected
- Sewer:Public Sewer, Sewer Connected
Finances and disclosures
- Price:$899,000
- Price per sq. ft.:$324.55
- Tax amount:$4,662 (2024)
New listings near 714 Curved Bay Trail
- New
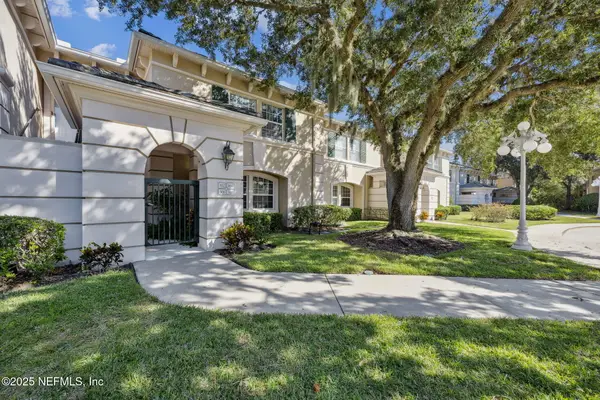 $525,000Active3 beds 2 baths1,933 sq. ft.
$525,000Active3 beds 2 baths1,933 sq. ft.300 Bermuda Bay Circle #304, Ponte Vedra Beach, FL 32082
MLS# 2116751Listed by: COMPASS FLORIDA LLC - New
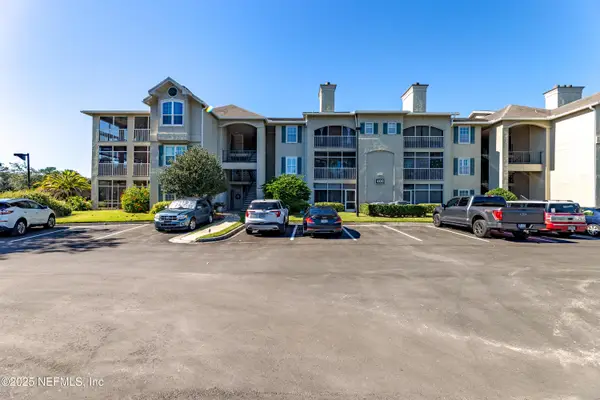 $249,500Active2 beds 2 baths1,039 sq. ft.
$249,500Active2 beds 2 baths1,039 sq. ft.400 Sandiron Circle #411, Ponte Vedra Beach, FL 32082
MLS# 2116728Listed by: CORE REALTY, LLC - New
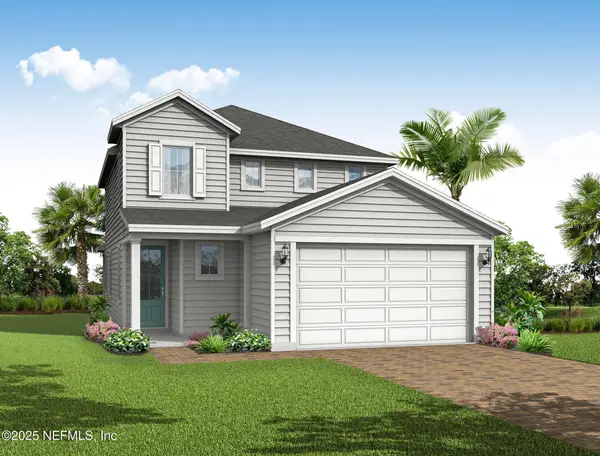 $649,900Active4 beds 4 baths2,129 sq. ft.
$649,900Active4 beds 4 baths2,129 sq. ft.371 Reflections Avenue, Ponte Vedra, FL 32081
MLS# 2116708Listed by: RICK WOOD & ASSOCIATES INC - New
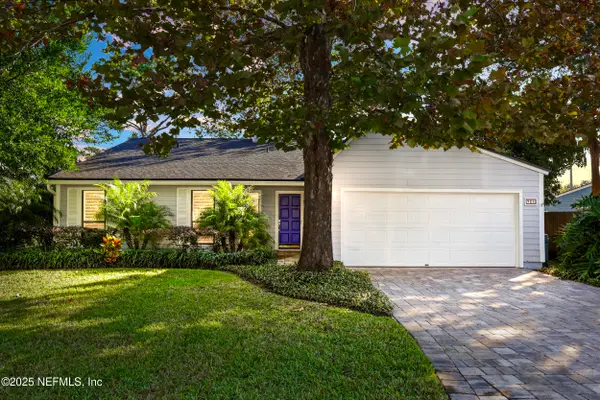 $529,000Active2 beds 2 baths1,386 sq. ft.
$529,000Active2 beds 2 baths1,386 sq. ft.721 Sandy Oaks Court, Ponte Vedra Beach, FL 32082
MLS# 2116650Listed by: BERKSHIRE HATHAWAY HOMESERVICES FLORIDA NETWORK REALTY - New
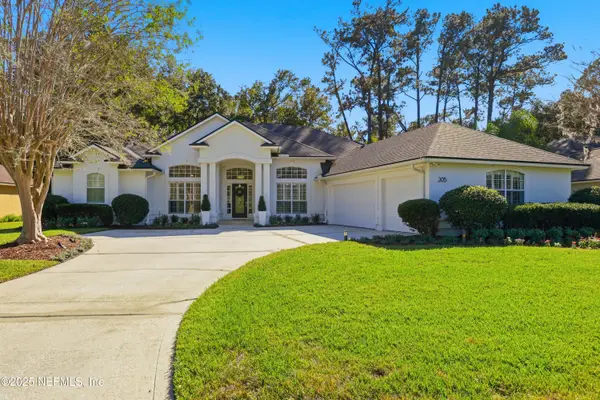 $1,250,000Active4 beds 4 baths3,144 sq. ft.
$1,250,000Active4 beds 4 baths3,144 sq. ft.305 W Woodhaven Drive, Ponte Vedra Beach, FL 32082
MLS# 2116634Listed by: BERKSHIRE HATHAWAY HOMESERVICES FLORIDA NETWORK REALTY - New
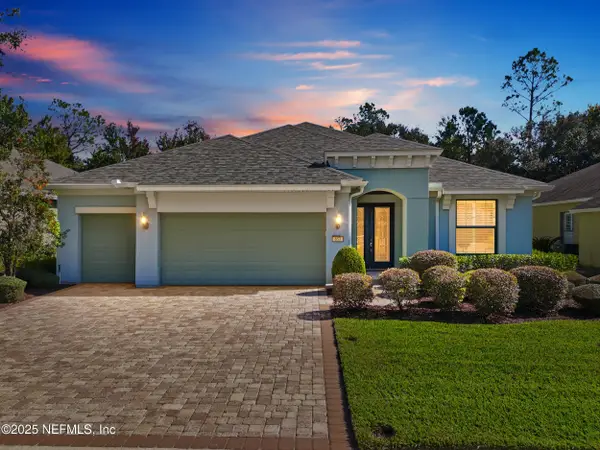 $765,000Active3 beds 3 baths2,424 sq. ft.
$765,000Active3 beds 3 baths2,424 sq. ft.653 River Run Boulevard, Ponte Vedra, FL 32081
MLS# 2116635Listed by: BERKSHIRE HATHAWAY HOMESERVICES FLORIDA NETWORK REALTY - New
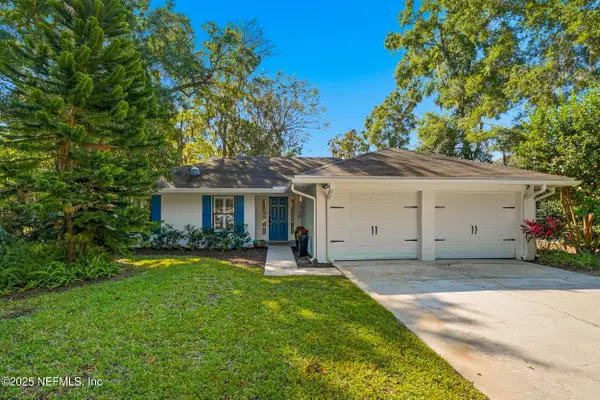 $749,000Active3 beds 2 baths2,001 sq. ft.
$749,000Active3 beds 2 baths2,001 sq. ft.106 Granada Lane, Ponte Vedra Beach, FL 32082
MLS# 2116601Listed by: BEACHES REALTY AND MANAGEMENT LLC - New
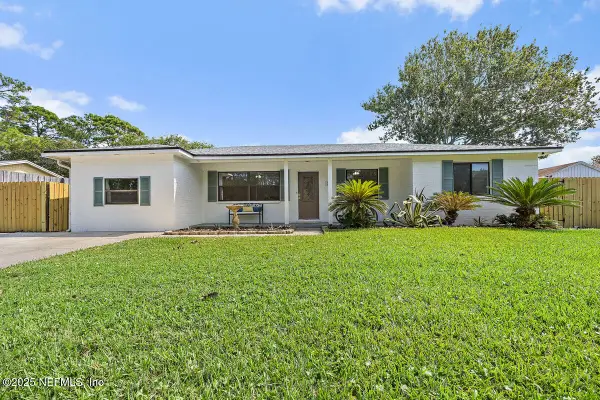 $589,000Active3 beds 2 baths1,652 sq. ft.
$589,000Active3 beds 2 baths1,652 sq. ft.26 Cobia Street, Ponte Vedra Beach, FL 32082
MLS# 2116553Listed by: BETTER HOMES & GARDENS REAL ESTATE LIFESTYLES REALTY 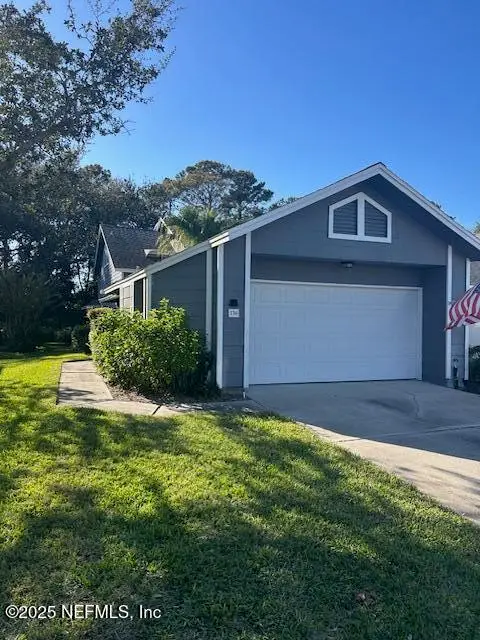 $545,000Pending3 beds 3 baths1,768 sq. ft.
$545,000Pending3 beds 3 baths1,768 sq. ft.136 Willow Pond Lane, Ponte Vedra Beach, FL 32082
MLS# 2116492Listed by: KEARNEY REAL ESTATE SERVICES,- New
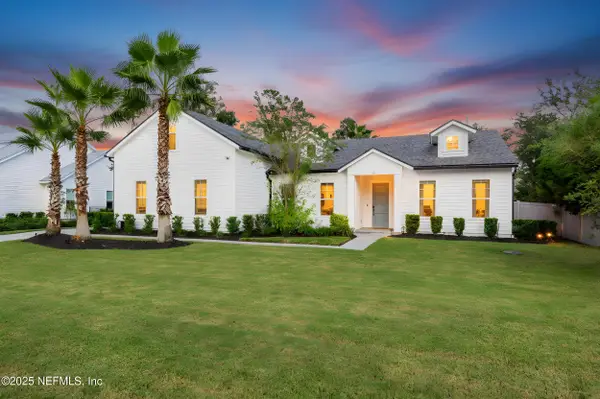 $1,392,000Active4 beds 3 baths2,806 sq. ft.
$1,392,000Active4 beds 3 baths2,806 sq. ft.48 Matthews Lane, Ponte Vedra Beach, FL 32082
MLS# 2116368Listed by: REAL BROKER LLC
