716 Palm Crest Drive, Ponte Vedra, FL 32081
Local realty services provided by:ERA Fernandina Beach Realty
Listed by: stacey burkins, kimberly gonzalez del valle
Office: coldwell banker vanguard realty
MLS#:2080284
Source:JV
Price summary
- Price:$939,000
- Price per sq. ft.:$296.31
- Monthly HOA dues:$125
About this home
Bank Approved Short Sale!!!
Stunning Palos Verdes Model by ICI Homes
Step inside this immaculate 4-bedroom, 3.5 bathroom home that exudes elegance and modern charm. Boasting luxurious LVP flooring throughout, this home features a gourmet kitchen, two tone cabinetry, double oven, perfect for both cooking and entertaining.The spacious primary suite is conveniently located on the first floor, offering a custom, upgraded bathroom that's the perfect retreat. Upstairs, you'll find a large loft area and three additional well-sized bedrooms, ideal for family and guests. Enjoy custom drapery. lighting and fans, a serene covered lanai, and the privacy of a preserve lot, making it a perfect spot for relaxation. Plenty of room for pool, The home also includes a three-car garage, providing ample space for vehicles and storage. A must-see and is sure to impress with its thoughtful design and high-end finish
Contact an agent
Home facts
- Year built:2024
- Listing ID #:2080284
- Added:284 day(s) ago
- Updated:December 17, 2025 at 04:41 PM
Rooms and interior
- Bedrooms:4
- Total bathrooms:4
- Full bathrooms:3
- Half bathrooms:1
- Living area:3,169 sq. ft.
Heating and cooling
- Cooling:Central Air
- Heating:Central, Electric
Structure and exterior
- Roof:Shingle
- Year built:2024
- Building area:3,169 sq. ft.
- Lot area:0.19 Acres
Utilities
- Water:Public, Water Connected
- Sewer:Public Sewer, Sewer Connected
Finances and disclosures
- Price:$939,000
- Price per sq. ft.:$296.31
- Tax amount:$4,529 (2024)
New listings near 716 Palm Crest Drive
- Open Sat, 1 to 4pmNew
 $525,000Active2 beds 2 baths1,387 sq. ft.
$525,000Active2 beds 2 baths1,387 sq. ft.2315 L'atrium N Circle, Ponte Vedra Beach, FL 32082
MLS# 2125384Listed by: WATSON REALTY CORP - New
 $407,500Active3 beds 2 baths1,395 sq. ft.
$407,500Active3 beds 2 baths1,395 sq. ft.30 Goldenrod Park Road, Ponte Vedra, FL 32081
MLS# 2125621Listed by: RE/MAX SPECIALISTS - New
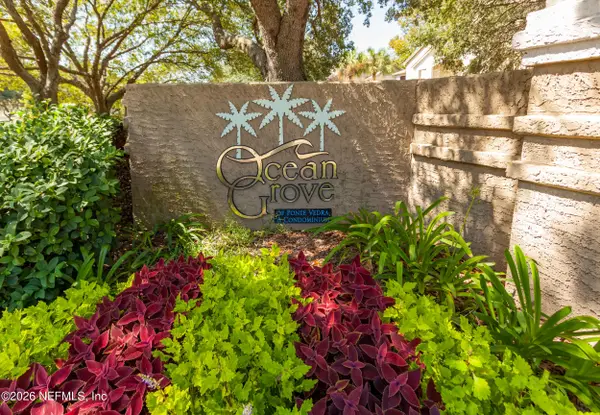 $224,900Active2 beds 2 baths1,070 sq. ft.
$224,900Active2 beds 2 baths1,070 sq. ft.25 Arbor Club Drive #105, Ponte Vedra Beach, FL 32082
MLS# 2125578Listed by: KELLER WILLIAMS REALTY ATLANTIC PARTNERS - New
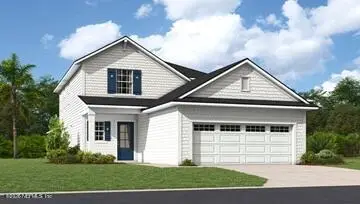 $794,900Active4 beds 4 baths2,392 sq. ft.
$794,900Active4 beds 4 baths2,392 sq. ft.855 Caiden Drive, Ponte Vedra, FL 32081
MLS# 2125579Listed by: PROVIDENCE REALTY, LLC - New
 $789,900Active4 beds 4 baths2,392 sq. ft.
$789,900Active4 beds 4 baths2,392 sq. ft.923 Caiden Drive, Ponte Vedra, FL 32081
MLS# 2125581Listed by: PROVIDENCE REALTY, LLC - New
 $737,000Active4 beds 3 baths2,609 sq. ft.
$737,000Active4 beds 3 baths2,609 sq. ft.24 Seawatch Lane, Ponte Vedra, FL 32081
MLS# 2125488Listed by: JACKSONVILLE TBI REALTY, LLC - New
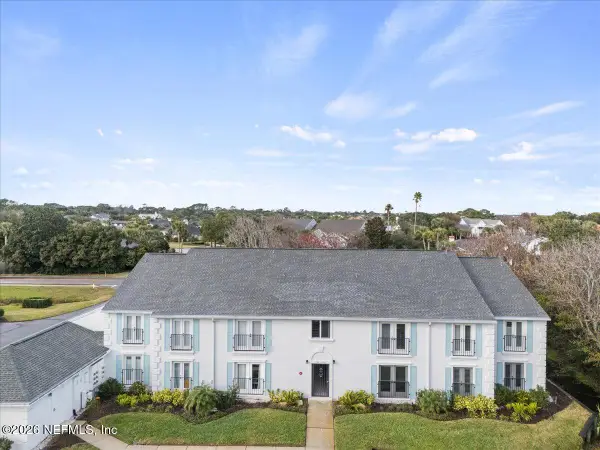 $310,000Active2 beds 2 baths1,000 sq. ft.
$310,000Active2 beds 2 baths1,000 sq. ft.106 Ponte Vedra Colony Circle, Ponte Vedra Beach, FL 32082
MLS# 2125496Listed by: BETROS REALTY INC - New
 $689,900Active3 beds 2 baths1,466 sq. ft.
$689,900Active3 beds 2 baths1,466 sq. ft.110 Abalone W Lane, Ponte Vedra Beach, FL 32082
MLS# 2125498Listed by: NETWORTH REALTY OF JACKSONVILLE, LLC - New
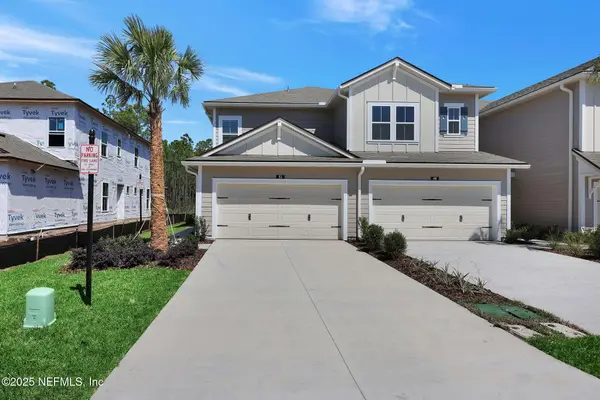 $409,900Active4 beds 3 baths1,644 sq. ft.
$409,900Active4 beds 3 baths1,644 sq. ft.79 Big Pine Lane, Ponte Vedra, FL 32081
MLS# 2125500Listed by: PROVIDENCE REALTY, LLC - New
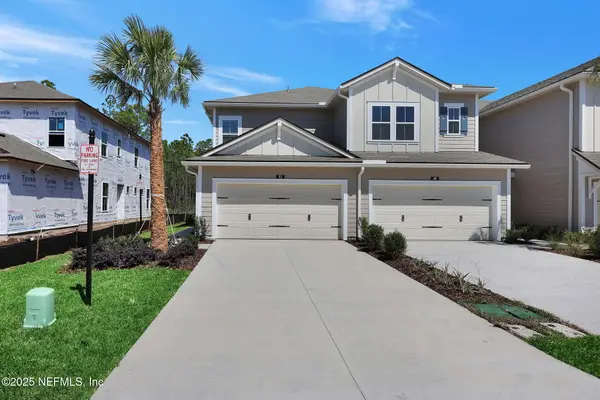 $409,900Active4 beds 3 baths1,644 sq. ft.
$409,900Active4 beds 3 baths1,644 sq. ft.71 Big Pine Lane, Ponte Vedra, FL 32081
MLS# 2125501Listed by: PROVIDENCE REALTY, LLC
