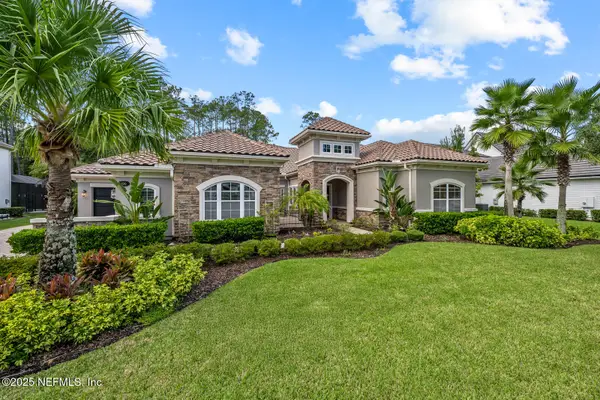83 Village Grande Drive, Ponte Vedra, FL 32081
Local realty services provided by:ERA Fernandina Beach Realty
Listed by:bradyn hammond
Office:coldwell banker vanguard realty
MLS#:2076884
Source:JV
Price summary
- Price:$1,089,900
- Price per sq. ft.:$343.38
- Monthly HOA dues:$79.08
About this home
Nestled within the sought-after Heritage Trace community of Nocatee, this 2021 Providence home offers a harmonious blend of comfort & elegance w/its functional layout, convenient location, & high-end finishes. The property is a short walk to the Crosswater community pool & rests on an ideal lot w/ample green space both behind & to the side of the home. Inside, you'll discover an open floorplan that includes engineered hardwood floors, upgraded light fixtures, plantation shutters, high tray ceilings, installed speaker system, elevated baseboards, & more! The gourmet kitchen is a chef's dream w/large island, butler pantry, upgraded soft-close cabinets, gas range, & stainless-steel appliances. The layout is truly functional w/the primary downstairs & laundry room conveniently connected to its closet! Nocatee is renowned for its world-class amenities, including state-of-the-art water parks, fitness centers, community events & MUCH more - all within the top-rated St. Johns School District! FEATURES/UPGRADES INCLUDE: -Open Floor Plan -Engineered Hardwood Floors -Updated Light Fixtures -Plantation Shutters -Coffered / Tray Ceilings -Shiplap & Accent Walls -Installed Speakers -Elevated Baseboards -Butler's Pantry -Soft-Close Cabinets -Quartz Counters -Gas Range -Stainless Steel Appliances -Pocket Office -Screened, Covered Lanai -AND MORE! NOCATEE AMENITIES: -Splash & Spray Waterparks -Nature Trails -Fitness Centers -Sports Courts (tennis, pickleball, etc) -Lap Pool -Zip Line -Parks -Playgrounds -Dog Parks -Events/Activities AND MORE!
Contact an agent
Home facts
- Year built:2021
- Listing ID #:2076884
- Added:196 day(s) ago
- Updated:October 04, 2025 at 07:31 AM
Rooms and interior
- Bedrooms:5
- Total bathrooms:4
- Full bathrooms:4
- Living area:3,174 sq. ft.
Heating and cooling
- Cooling:Central Air, Electric
- Heating:Central, Electric, Heat Pump
Structure and exterior
- Roof:Shingle
- Year built:2021
- Building area:3,174 sq. ft.
- Lot area:0.19 Acres
Schools
- High school:Allen D. Nease
- Middle school:Pine Island Academy
- Elementary school:Pine Island Academy
Utilities
- Water:Public, Water Connected
- Sewer:Public Sewer, Sewer Connected
Finances and disclosures
- Price:$1,089,900
- Price per sq. ft.:$343.38
- Tax amount:$10,147 (2024)
New listings near 83 Village Grande Drive
- New
 $499,000Active4 beds 4 baths1,877 sq. ft.
$499,000Active4 beds 4 baths1,877 sq. ft.19 Spinney Lane, Ponte Vedra, FL 32081
MLS# 2111918Listed by: KARSTEN REAL ESTATE TEAM  $698,775Pending3 beds 3 baths2,316 sq. ft.
$698,775Pending3 beds 3 baths2,316 sq. ft.693 Caiden Drive, Ponte Vedra, FL 32081
MLS# 2111826Listed by: ICI SELECT REALTY, INC. $912,963Pending5 beds 4 baths2,942 sq. ft.
$912,963Pending5 beds 4 baths2,942 sq. ft.51 Seawater Lane, Ponte Vedra, FL 32081
MLS# 2111834Listed by: ICI SELECT REALTY, INC.- New
 $899,000Active4 beds 4 baths2,325 sq. ft.
$899,000Active4 beds 4 baths2,325 sq. ft.582 A1a N, Ponte Vedra Beach, FL 32082
MLS# 2111759Listed by: TERRA REAL ESTATE, LLC - New
 $519,000Active2 beds 2 baths1,922 sq. ft.
$519,000Active2 beds 2 baths1,922 sq. ft.780 Wandering Woods Way, Ponte Vedra, FL 32081
MLS# 2111740Listed by: COMPASS FLORIDA LLC - New
 $483,500Active2 beds 2 baths1,202 sq. ft.
$483,500Active2 beds 2 baths1,202 sq. ft.2715 Versailles Court, Ponte Vedra Beach, FL 32082
MLS# 2111709Listed by: KELLER WILLIAMS REALTY ATLANTIC PARTNERS - New
 $899,000Active4 beds 3 baths2,325 sq. ft.
$899,000Active4 beds 3 baths2,325 sq. ft.584 A1a N, Ponte Vedra Beach, FL 32082
MLS# 2111689Listed by: TERRA REAL ESTATE, LLC - Open Sat, 12 to 3pmNew
 $1,800,000Active5 beds 6 baths3,985 sq. ft.
$1,800,000Active5 beds 6 baths3,985 sq. ft.190 Deer Valley Drive, Ponte Vedra, FL 32081
MLS# 2111114Listed by: COMPASS FLORIDA LLC - Open Sat, 12 to 3pmNew
 $525,000Active3 beds 2 baths1,876 sq. ft.
$525,000Active3 beds 2 baths1,876 sq. ft.56 Bloom Lane, Ponte Vedra, FL 32081
MLS# 2111665Listed by: BERKSHIRE HATHAWAY HOMESERVICES FLORIDA NETWORK REALTY - New
 $315,000Active3 beds 2 baths1,248 sq. ft.
$315,000Active3 beds 2 baths1,248 sq. ft.20 Ponte Vedra Court #C, Ponte Vedra Beach, FL 32082
MLS# 2111658Listed by: CHRISTIE'S INTERNATIONAL REAL ESTATE FIRST COAST
