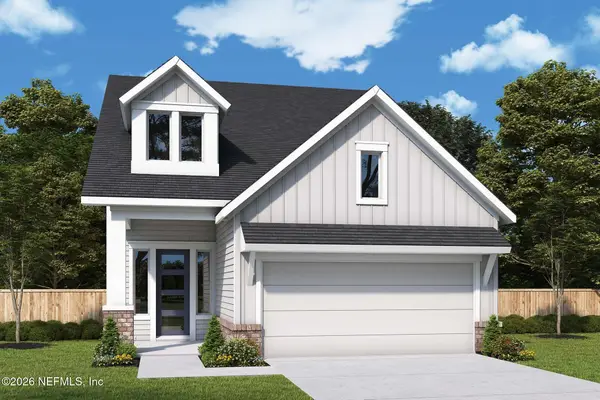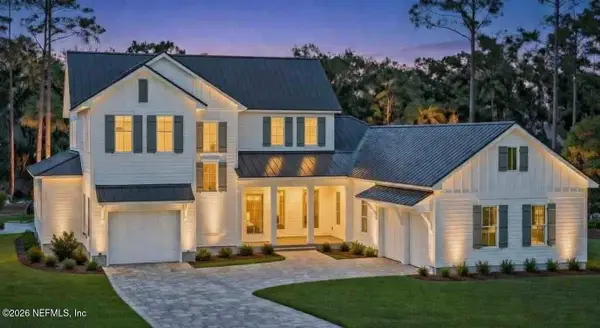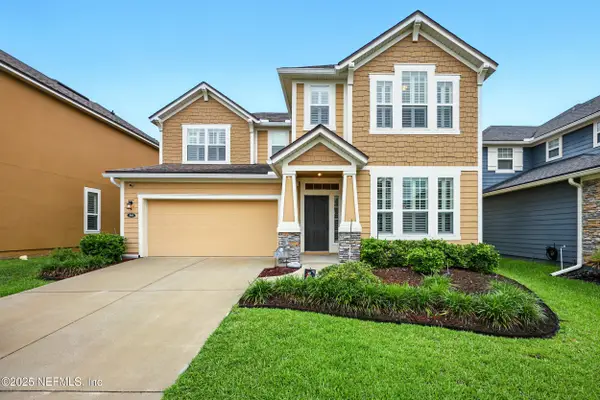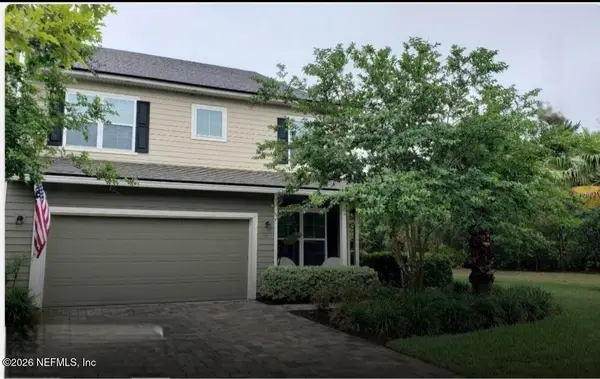974 Caiden Drive, Ponte Vedra, FL 32081
Local realty services provided by:ERA Fernandina Beach Realty
974 Caiden Drive,Ponte Vedra, FL 32081
$671,130
- 3 Beds
- 3 Baths
- 2,400 sq. ft.
- Single family
- Active
Listed by: barbara d spector-cronin, robert f st pierre
Office: weekley homes realty
MLS#:2103599
Source:JV
Price summary
- Price:$671,130
- Price per sq. ft.:$279.64
- Monthly HOA dues:$70
About this home
Situated on a beautifully landscaped corner lot in Seabrook Village Phase 2 at Nocatee, this 2,400-square-foot home combines light-filled spaces, modern design, and thoughtful upgrades. From the moment you arrive, the upgraded side landscaping and welcoming curb appeal set the tone for what's inside.
The interior is bathed in natural light thanks to abundant windows, creating a bright and airy feel throughout. The gourmet kitchen is the heart of the home, featuring premium finishes, ample workspace, and an open flow into the dining and living areas—perfect for both daily living and entertaining.
A sunroom provides a peaceful spot to relax and enjoy views of the outdoors, while the upstairs loft offers flexible space for work, hobbies, or play. The owner's suite is a retreat of its own with a spacious layout and spa-like bathroom.
Step outside to the extended lanai, ideal for alfresco dining or lounging, and take advantage of Nocatee's award-winning amenities, parks, and trailsall just minutes from beaches, shopping, and dining.
This corner-lot gem blends style, comfort, and a prime location, making it an exceptional place to call home.
Contact an agent
Home facts
- Year built:2026
- Listing ID #:2103599
- Added:190 day(s) ago
- Updated:February 20, 2026 at 01:46 PM
Rooms and interior
- Bedrooms:3
- Total bathrooms:3
- Full bathrooms:2
- Half bathrooms:1
- Living area:2,400 sq. ft.
Heating and cooling
- Cooling:Central Air, Electric
- Heating:Central, Electric, Heat Pump
Structure and exterior
- Roof:Shingle
- Year built:2026
- Building area:2,400 sq. ft.
Schools
- High school:Allen D. Nease
- Middle school:Pine Island Academy
- Elementary school:Pine Island Academy
Utilities
- Water:Public
- Sewer:Public Sewer
Finances and disclosures
- Price:$671,130
- Price per sq. ft.:$279.64
New listings near 974 Caiden Drive
- New
 $690,000Active4 beds 3 baths2,754 sq. ft.
$690,000Active4 beds 3 baths2,754 sq. ft.485 Park Lake Drive, Ponte Vedra, FL 32081
MLS# 2128984Listed by: BERKSHIRE HATHAWAY HOMESERVICES FLORIDA NETWORK REALTY - New
 $1,750,000Active6 beds 6 baths4,093 sq. ft.
$1,750,000Active6 beds 6 baths4,093 sq. ft.588 Seagrove Drive, Ponte Vedra, FL 32081
MLS# 2129985Listed by: REAL BROKER LLC - Open Sat, 1 to 3pmNew
 $1,550,000Active5 beds 6 baths4,173 sq. ft.
$1,550,000Active5 beds 6 baths4,173 sq. ft.700 Tranquility Cove, Ponte Vedra, FL 32081
MLS# 2130428Listed by: WATSON REALTY CORP  $718,385Pending4 beds 3 baths2,395 sq. ft.
$718,385Pending4 beds 3 baths2,395 sq. ft.254 Sutton Drive, Ponte Vedra, FL 32081
MLS# 2129830Listed by: WEEKLEY HOMES REALTY- New
 $2,795,000Active5 beds 6 baths4,226 sq. ft.
$2,795,000Active5 beds 6 baths4,226 sq. ft.605 Shell Ridge Lane, Ponte Vedra, FL 32081
MLS# 2131034Listed by: PONTE VEDRA CLUB REALTY, INC. - New
 $619,900Active4 beds 3 baths2,677 sq. ft.
$619,900Active4 beds 3 baths2,677 sq. ft.501 Captiva Drive, Ponte Vedra, FL 32081
MLS# 2130890Listed by: PURSUIT REAL ESTATE, LLC - New
 $875,000Active4 beds 4 baths3,073 sq. ft.
$875,000Active4 beds 4 baths3,073 sq. ft.251 Royal Lake Drive, Ponte Vedra, FL 32081
MLS# 2130843Listed by: ONE SOTHEBY'S INTERNATIONAL REALTY - New
 $522,500Active4 beds 4 baths2,480 sq. ft.
$522,500Active4 beds 4 baths2,480 sq. ft.87 Magnolia Creek Walk, Ponte Vedra, FL 32081
MLS# 2130836Listed by: FLORIDA HOMES REALTY & MTG LLC - New
 $235,000Active1 beds 1 baths924 sq. ft.
$235,000Active1 beds 1 baths924 sq. ft.170 Veracruz Drive #334, Ponte Vedra Beach, FL 32082
MLS# 2130789Listed by: BERKSHIRE HATHAWAY HOMESERVICES FLORIDA NETWORK REALTY - New
 $1,550,000Active5 beds 4 baths3,534 sq. ft.
$1,550,000Active5 beds 4 baths3,534 sq. ft.470 Seagrove Drive, Ponte Vedra, FL 32081
MLS# 2128303Listed by: WATSON REALTY CORP

