- ERA
- Florida
- Port Saint Joe
- 133 Chateau Ln
133 Chateau Ln, Port Saint Joe, FL 32456
Local realty services provided by:ERA Neubauer Real Estate, Inc.
Listed by: mark miles
Office: dr horton realty of emerald coast, llc.
MLS#:324377
Source:FL_RAFGC
Price summary
- Price:$374,900
- Price per sq. ft.:$191.28
- Monthly HOA dues:$197.33
About this home
Welcome to the Aisle, a new home floor plan at Chateau Nemours in Port St Joe, FL. The Aisle features a spacious open kitchen and living room design on the bottom floor, and a thoughtfully laid out upstairs that feels large and cozy. The Aisle floor plan is a spacious 4-bedroom, 2.5 bathroom, with 1,960 square feet and includes a two-car garage. On the outside you will notice Hardie Color Plus Siding which is uniquely engineered to stand up to the harshest elements from wind, rain, fire, freezing temperatures, and hail and a concrete walkway to the front door, which is covered by the second level. On the rear of the home, there are two backdoors covered by an awning with a concrete pad with room to sit on your back patio and enjoy the beautiful sunsets of Port St Joe. As you enter this home, you will think of endless possibilities for laying out your home with an open kitchen, living room, and dining area all in one that encompasses the entire first story of the home. The two-car garage leads right into the other side of the kitchen and dining area to the back door. In the upstairs bathrooms and kitchen, you will see beautiful granite countertops with undermount sinks, EVP flooring throughout the main areas, and soft, comfortable carpet in the bedrooms and stairs. Stainless-steel appliances including a dishwasher, microwave, and stove are included in these homes, as well as a Smart Home technology like all homes in Chateau Nemours. Our Chateau Nemours community features underground utilities making it less susceptible to damage from severe weather leading to fewer outages and more reliable service. Residents of Chateau Nemours can enjoy exclusive access to the newly built amenity center with a pool, BBQ pits and lounge chairs! To learn more about this home and the other beautiful homes at Chateau Nemours, stop by our model home or schedule a tour with us today, you won't be disappointed!
Contact an agent
Home facts
- Year built:2025
- Listing ID #:324377
- Added:101 day(s) ago
- Updated:January 28, 2026 at 04:23 PM
Rooms and interior
- Bedrooms:4
- Total bathrooms:3
- Full bathrooms:2
- Half bathrooms:1
- Living area:1,960 sq. ft.
Structure and exterior
- Roof:Shingle
- Year built:2025
- Building area:1,960 sq. ft.
- Lot area:0.19 Acres
Utilities
- Water:Public, Water Available
- Sewer:Public Sewer, Sewer Available
Finances and disclosures
- Price:$374,900
- Price per sq. ft.:$191.28
New listings near 133 Chateau Ln
- New
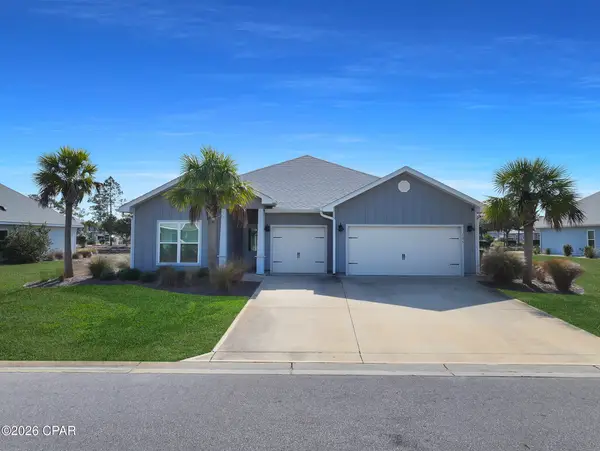 $850,000Active4 beds 4 baths2,684 sq. ft.
$850,000Active4 beds 4 baths2,684 sq. ft.135 Saltspray Court, Port St Joe, FL 32456
MLS# 784455Listed by: REAL BROKER LLC - New
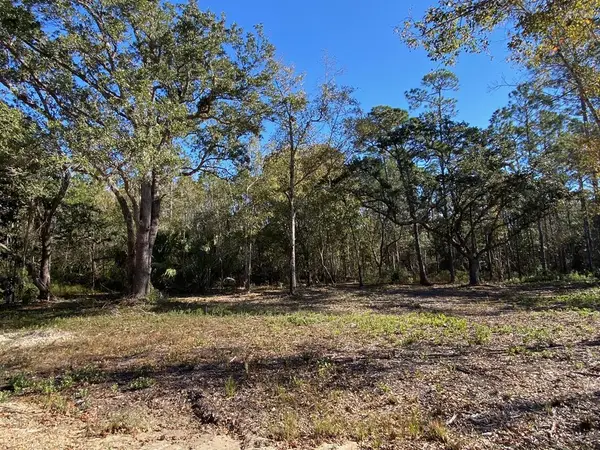 $179,000Active3.67 Acres
$179,000Active3.67 AcresLot 3 Hwy 98 E, Port St. Joe, FL 32456
MLS# 325204Listed by: PORT REALTY GROUP - New
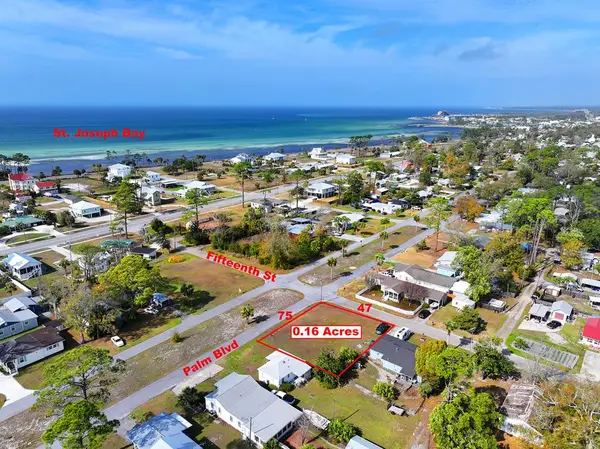 $99,000Active0.16 Acres
$99,000Active0.16 AcresTBD 15th St, Port St. Joe, FL 32456
MLS# 325203Listed by: BEMAJOR GULF COAST REALTY - New
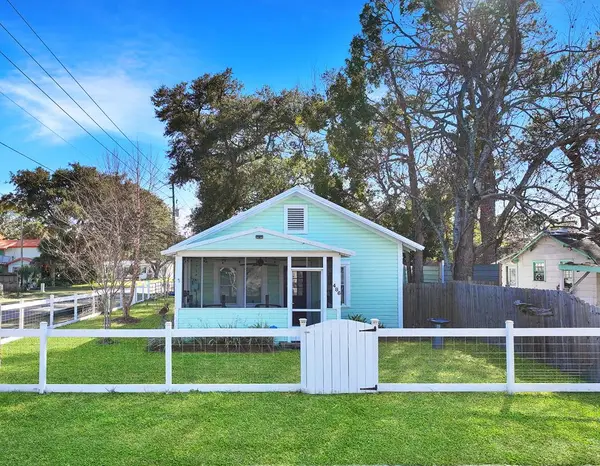 $299,900Active3 beds 2 baths850 sq. ft.
$299,900Active3 beds 2 baths850 sq. ft.486 Madison St, Port St. Joe, FL 32456
MLS# 325201Listed by: BEMAJOR GULF COAST REALTY - New
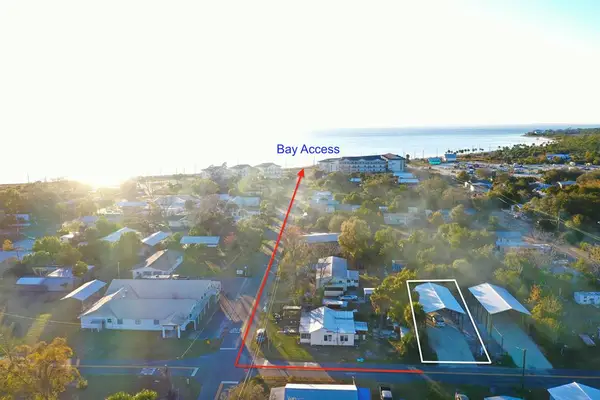 $159,000Active0.1 Acres
$159,000Active0.1 Acres2251 Cobia Ave, Port St. Joe, FL 32456
MLS# 325194Listed by: COMPASS & KEY, LLC - New
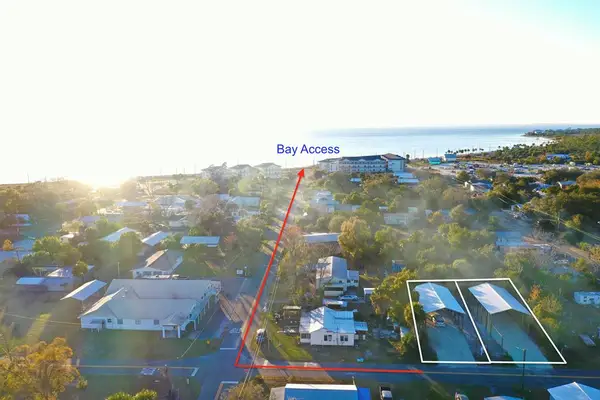 $299,000Active0.2 Acres
$299,000Active0.2 Acres2 & 3 Cobia Ave, Port St. Joe, FL 32456
MLS# 325195Listed by: COMPASS & KEY, LLC - New
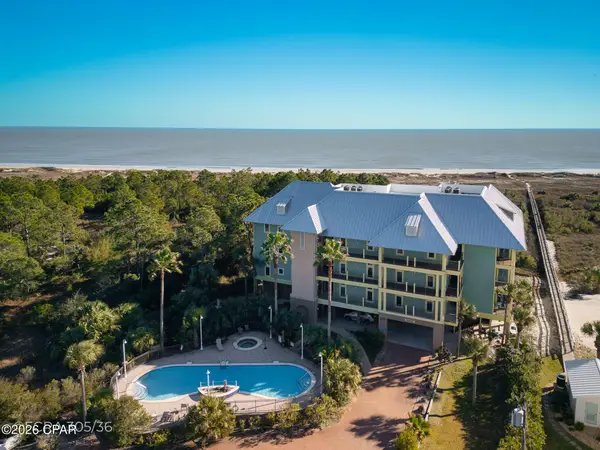 $655,000Active3 beds 2 baths1,440 sq. ft.
$655,000Active3 beds 2 baths1,440 sq. ft.197 Cape Pointe Drive #B1, Port St Joe, FL 32456
MLS# 784371Listed by: KELLER WILLIAMS SUCCESS REALTY - New
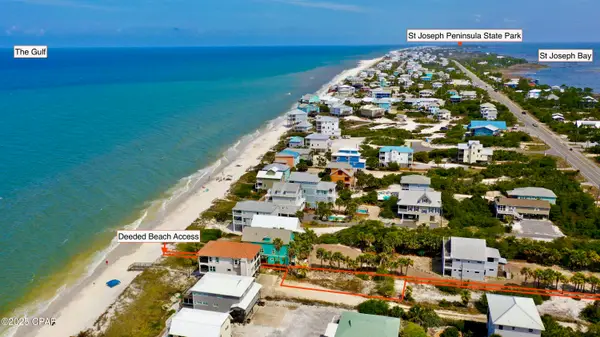 $380,000Active0.33 Acres
$380,000Active0.33 AcresLot B Cape San Blas Rd Road, Port St Joe, FL 32456
MLS# 784376Listed by: COASTAL REALTY GROUP - New
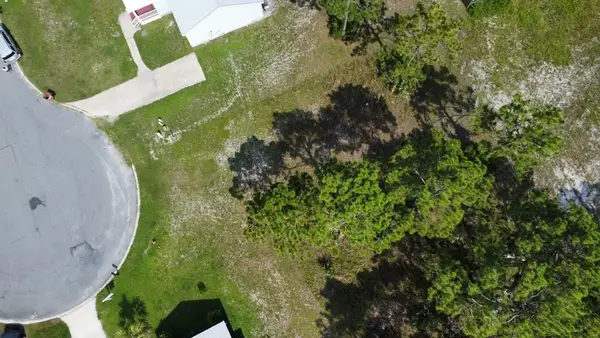 $74,000Active0.29 Acres
$74,000Active0.29 Acres110 Tyler Terr, Port St. Joe, FL 32456
MLS# 325186Listed by: 98 REAL ESTATE GROUP, LLC - New
 $324,000Active3 beds 2 baths1,280 sq. ft.
$324,000Active3 beds 2 baths1,280 sq. ft.2808 Garrison Ave, Port St. Joe, FL 32456
MLS# 325184Listed by: COASTAL REALTY GROUP - PORT ST. JOE

