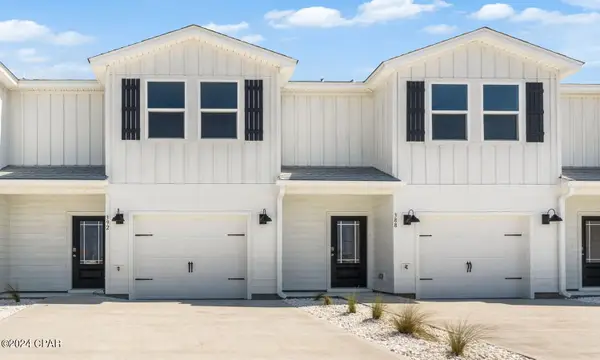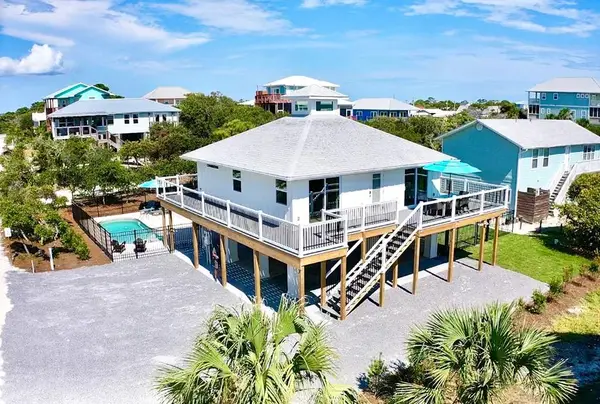193 Polaris Dr, Port Saint Joe, FL 32456
Local realty services provided by:ERA Neubauer Real Estate, Inc.
Listed by:christopher petrie
Office:coastal realty group-csb south
MLS#:321845
Source:FL_RAFGC
Price summary
- Price:$635,000
- Price per sq. ft.:$280.11
- Monthly HOA dues:$29.17
About this home
Welcome to the Little Blue Caper, a chic second tier to the beach home in excellent condition which was built with efficiency and comfort in mind. If you're seeking a turnkey beach home in a peaceful and convenient location at an affordable price point, look no further. Located in the Surfside Estates neighborhood on the low density south Cape, this 2016-built home is in like-new condition as an owner-occupied and extremely well-maintained residence with 3 bedrooms, 2.5 bathrooms, and just over 1,300 sq ft of well-appointed living space. Situated on a corner lot that is only 2 parcels behind beachfront, you can enjoy the Gulf breezes and peek-a-boo water views with a short walk to the deeded beach access on Pebble Beach Avenue. Don't forget about the south Cape amenities right around the corner, including the bike path, nearby bay access, nature trails and pickleball courts at Salinas Park, and the local favorite Scallop Republic beer, wine and music bar. The Little Blue Caper would make for a great primary residence, second home, or income-producing rental property, call today to schedule a showing.
Contact an agent
Home facts
- Year built:2016
- Listing ID #:321845
- Added:178 day(s) ago
- Updated:October 19, 2025 at 03:26 PM
Rooms and interior
- Bedrooms:3
- Total bathrooms:3
- Full bathrooms:2
- Half bathrooms:1
- Living area:1,305 sq. ft.
Heating and cooling
- Cooling:Central Electric
- Heating:Central Electric
Structure and exterior
- Roof:Metal, Standing Seam
- Year built:2016
- Building area:1,305 sq. ft.
- Lot area:0.23 Acres
Utilities
- Water:Public, Water Connected
- Sewer:Septic Tank
Finances and disclosures
- Price:$635,000
- Price per sq. ft.:$280.11
- Tax amount:$3,428 (2024)
New listings near 193 Polaris Dr
- New
 $334,900Active3 beds 3 baths1,460 sq. ft.
$334,900Active3 beds 3 baths1,460 sq. ft.303 Sea Tern Ln, Port St. Joe, FL 32456
MLS# 324417Listed by: DR HORTON REALTY OF EMERALD COAST, LLC  $334,900Pending3 beds 3 baths1,460 sq. ft.
$334,900Pending3 beds 3 baths1,460 sq. ft.303 Sea Tern Lane, Port St Joe, FL 32456
MLS# 780878Listed by: DR HORTON REALTY OF EMERALD COAST, LLC $384,900Pending3 beds 3 baths1,460 sq. ft.
$384,900Pending3 beds 3 baths1,460 sq. ft.282 Sea Tern Lane, Port St Joe, FL 32456
MLS# 780879Listed by: DR HORTON REALTY OF EMERALD COAST, LLC- New
 $334,900Active3 beds 3 baths1,460 sq. ft.
$334,900Active3 beds 3 baths1,460 sq. ft.315 Sea Tern Ln, Port St. Joe, FL 32456
MLS# 324416Listed by: DR HORTON REALTY OF EMERALD COAST, LLC  $334,900Pending3 beds 3 baths1,460 sq. ft.
$334,900Pending3 beds 3 baths1,460 sq. ft.315 Sea Tern Lane, Port St Joe, FL 32456
MLS# 780875Listed by: DR HORTON REALTY OF EMERALD COAST, LLC- New
 $1,076,000Active2 beds 3 baths910 sq. ft.
$1,076,000Active2 beds 3 baths910 sq. ft.184 Sea Dune Dr, Port St. Joe, FL 32456
MLS# 324413Listed by: NEAL R WILLIAMS REAL ESTATE - New
 $539,900Active4 beds 3 baths2,150 sq. ft.
$539,900Active4 beds 3 baths2,150 sq. ft.746 Backwater Rd, Port St. Joe, FL 32456
MLS# 324411Listed by: JECC AIR, LLC - New
 $529,900Active3 beds 2 baths2,112 sq. ft.
$529,900Active3 beds 2 baths2,112 sq. ft.201 Nautilus Dr, Port St. Joe, FL 32456
MLS# 324407Listed by: COASTAL REALTY GROUP - PORT ST. JOE - New
 $598,000Active2.96 Acres
$598,000Active2.96 AcresTBD Cr 30-a, Port St. Joe, FL 32456
MLS# 324397Listed by: BEACH PROPERTIES REAL ESTATE GROUP - New
 $598,000Active-- beds -- baths
$598,000Active-- beds -- bathsTBD Cr 30-a, Port St Joe, FL 32456
MLS# 780789Listed by: BEACH PROPERTIES REAL ESTATE
