4223 Cape San Blas Rd, Port Saint Joe, FL 32456
Local realty services provided by:ERA Neubauer Real Estate, Inc.
Listed by: kathe jones
Office: bay properties real estate group, llc.
MLS#:324508
Source:FL_RAFGC
Price summary
- Price:$1,875,000
- Price per sq. ft.:$406.9
About this home
GREAT INVESTMENT PROPERTY with GRI 2024 being $196,733, 2025-$200,866 ($18,800 of this had to be canceled due to improvements to gulf front salt pool and surround, which is happening now!), and 2026 already has $156,591 on the books as of 11/8. This very well maintained home has a huge open vaulted living area with many gulf front windows and electric fireplace. The dining and kitchen area is open to the beautiful living area, allowing the chef a gulf view, while preparing meals. The master bedroom, in this split floorplan, has two sinks, a sliding glass door which opens onto the trek deck with stunning gulf views. The other 3 bedrooms are ensuites, with sliders onto a deck, all located on the other side of the living area. One ensuite opens out onto the deck for easy access to the pool and beach. Finally, it has a spiral staircase going downstairs to access an additional playroom or hangout, with a wet bar, and games as shown in pictures. This opens out onto the covered parking and shuffleboard court. This one should not last long!!!! Come see for yourself!!!!!
Contact an agent
Home facts
- Year built:1998
- Listing ID #:324508
- Added:60 day(s) ago
- Updated:January 08, 2026 at 04:29 PM
Rooms and interior
- Bedrooms:4
- Total bathrooms:4
- Full bathrooms:4
- Living area:2,282 sq. ft.
Heating and cooling
- Cooling:Central Electric
- Heating:Central Electric
Structure and exterior
- Roof:Metal
- Year built:1998
- Building area:2,282 sq. ft.
- Lot area:0.33 Acres
Utilities
- Water:Public, Water Connected
- Sewer:Septic Tank
Finances and disclosures
- Price:$1,875,000
- Price per sq. ft.:$406.9
New listings near 4223 Cape San Blas Rd
- New
 $499,900Active4 beds 4 baths3,368 sq. ft.
$499,900Active4 beds 4 baths3,368 sq. ft.2000 Marvin Ave, Port St. Joe, FL 32456
MLS# 324927Listed by: MEXICO BEACH HARMON REALTY INC - New
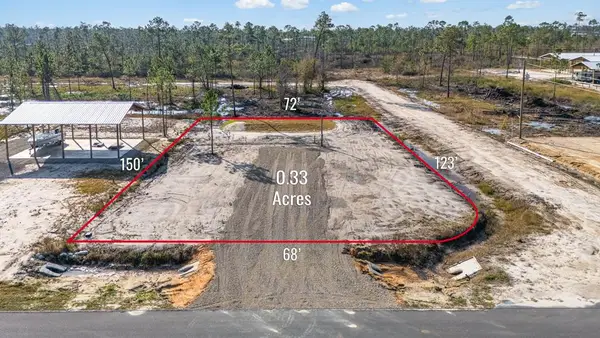 $120,000Active0.33 Acres
$120,000Active0.33 Acres136 Hardy St, Port St. Joe, FL 32456
MLS# 324926Listed by: COASTAL REALTY GROUP-CSB SOUTH - New
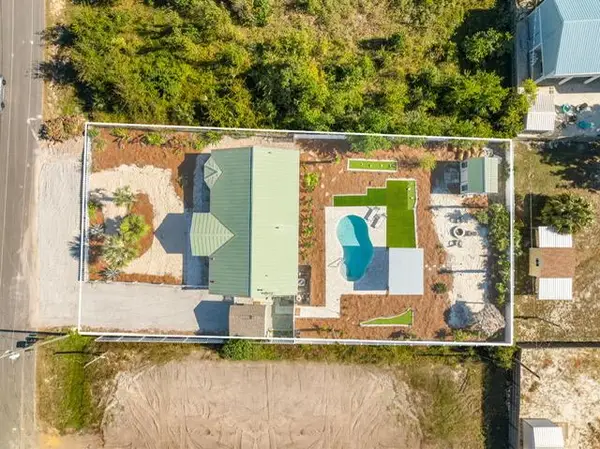 $649,900Active3 beds 2 baths1,300 sq. ft.
$649,900Active3 beds 2 baths1,300 sq. ft.224 Desoto St, Port St. Joe, FL 32456
MLS# 324925Listed by: EXP REALTY LLC - Open Sun, 12 to 3pmNew
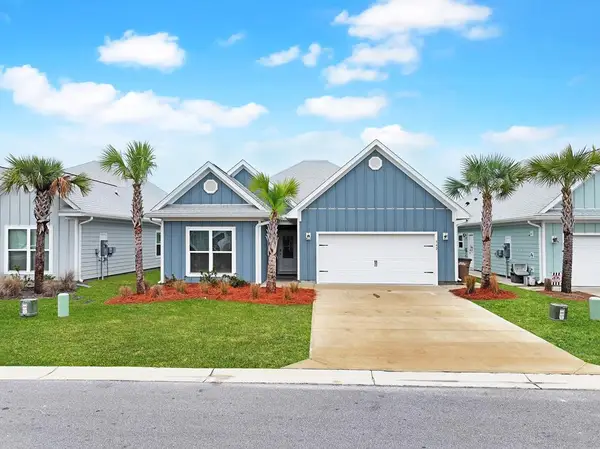 $509,000Active5 beds 3 baths2,145 sq. ft.
$509,000Active5 beds 3 baths2,145 sq. ft.542 Vermilion Cir, Port St. Joe, FL 32456
MLS# 324923Listed by: PALMS TO PINES REAL ESTATE LLC - New
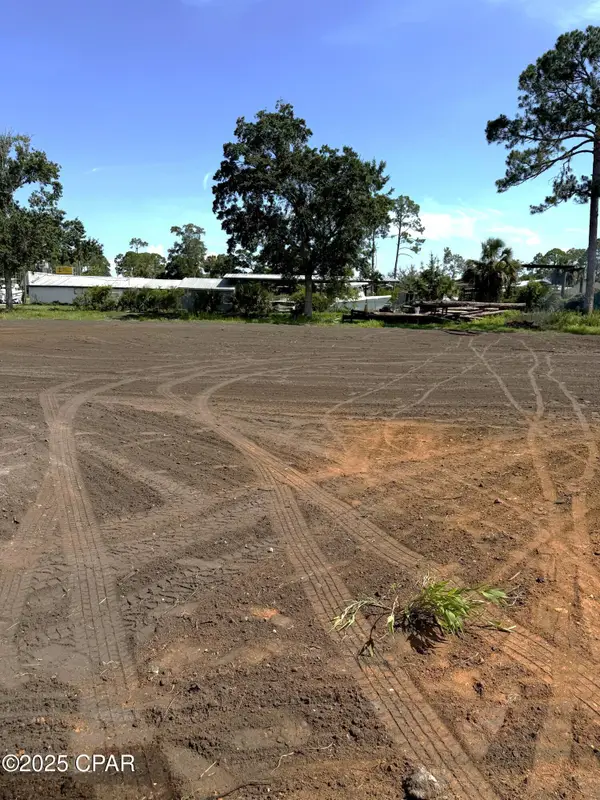 $139,900Active0.15 Acres
$139,900Active0.15 AcresLot 2 Simmons Way Drive, Port St Joe, FL 32456
MLS# 783334Listed by: RISH REAL ESTATE GROUP - New
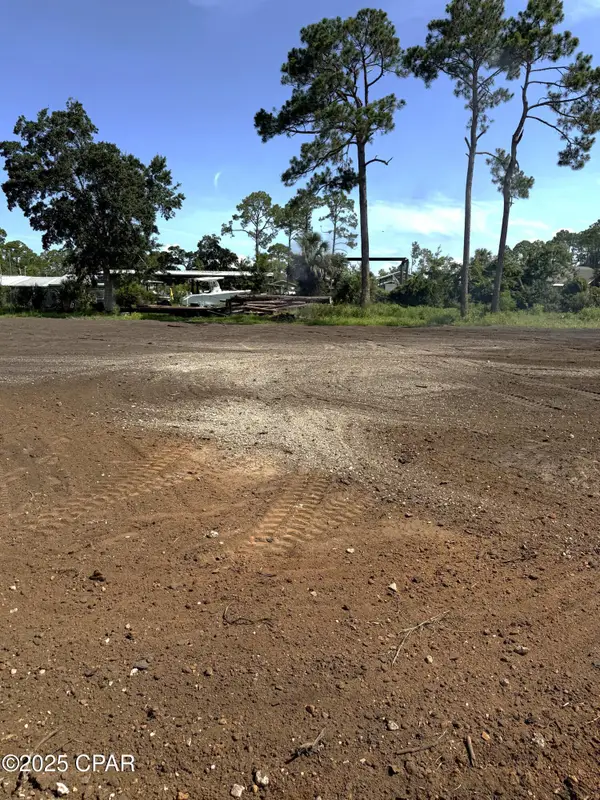 $139,900Active0.15 Acres
$139,900Active0.15 AcresLot 3 Simmons Way Drive, Port St Joe, FL 32456
MLS# 783336Listed by: RISH REAL ESTATE GROUP - New
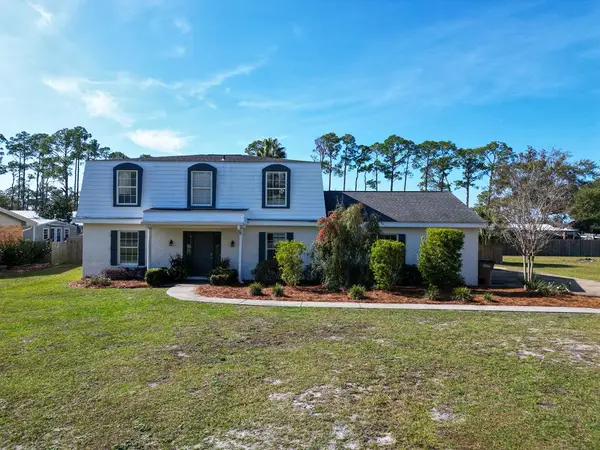 $449,000Active4 beds 3 baths2,284 sq. ft.
$449,000Active4 beds 3 baths2,284 sq. ft.2006 Monument Ave, Port St. Joe, FL 32456
MLS# 324918Listed by: RISH REAL ESTATE GROUP 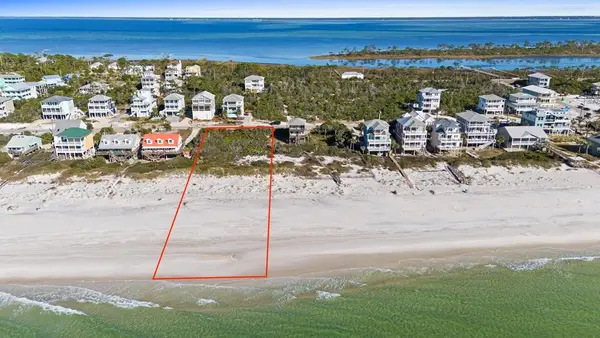 $2,200,000Active1.15 Acres
$2,200,000Active1.15 AcresTBD Haven Rd, Port St. Joe, FL 32456
MLS# 324288Listed by: 98 REAL ESTATE GROUP, LLC- New
 $144,900Active0.68 Acres
$144,900Active0.68 Acres308 Sea Haven Dr, Port St. Joe, FL 32456
MLS# 324914Listed by: BEMAJOR GULF COAST REALTY - New
 $139,900Active0.15 Acres
$139,900Active0.15 AcresLot 4 Simmons Way Dr, Port St. Joe, FL 32456
MLS# 324908Listed by: RISH REAL ESTATE GROUP
