664 Norris Dr, Port Saint Joe, FL 32456
Local realty services provided by:ERA Neubauer Real Estate, Inc.
Listed by: mark miles
Office: dr horton realty of emerald coast, llc.
MLS#:322573
Source:FL_RAFGC
Price summary
- Price:$359,900
- Price per sq. ft.:$129.32
About this home
New home under construction in Port St Joe. Located at 664 Norris Drive. This homesite will feature the Kennedy floor plan which has 5 bedrooms, 3 full bathrooms and a 2-car garage. Inside you will find EVP flooring throughout, quartz countertops, and a center island in kitchen with beautiful white cabinetry. This kitchen is outfitted with a standard appliance package including stainless smooth top stove, microwave and dishwasher. This floor plan has a formal dining room and features the primary bedroom off the back of the home. The primary bedroom offers a full ensuite with separate shower and large soak tub. This amazing floor plan has a full laundry room that is perfectly sized as a place for additional shelving and storage. If you are looking for the perfect home that is close to all that Port St. Joe has to offer, look no further. Port St Joe Highschool is a short drive away, as well as historical downtown Port St. Joe. If you enjoy water recreation, you will find a public boat launch at Frank Pate Park less than 4 miles away. Homes are subject to prior sale or rent. Home and community information, association fees (if any), included features, terms, availability and amenities, are subject to change at any time without notice or obligation. Drawings, pictures, photographs, videos, square footages, floor plans, elevations, features, colors and sizes are for illustration purposes only and will vary from the homes as built. Landscaping and furnishings may be decorator items not included in the purchase price and may not be available.
Contact an agent
Home facts
- Year built:2025
- Listing ID #:322573
- Added:170 day(s) ago
- Updated:January 08, 2026 at 04:30 PM
Rooms and interior
- Bedrooms:5
- Total bathrooms:3
- Full bathrooms:3
- Living area:2,145 sq. ft.
Heating and cooling
- Cooling:Central Electric
- Heating:Central Electric
Structure and exterior
- Roof:Shingle
- Year built:2025
- Building area:2,145 sq. ft.
- Lot area:0.12 Acres
Utilities
- Water:Public, Water Connected
- Sewer:Public Sewer, Sewer Connected
Finances and disclosures
- Price:$359,900
- Price per sq. ft.:$129.32
New listings near 664 Norris Dr
- New
 $499,900Active4 beds 4 baths3,368 sq. ft.
$499,900Active4 beds 4 baths3,368 sq. ft.2000 Marvin Ave, Port St. Joe, FL 32456
MLS# 324927Listed by: MEXICO BEACH HARMON REALTY INC - New
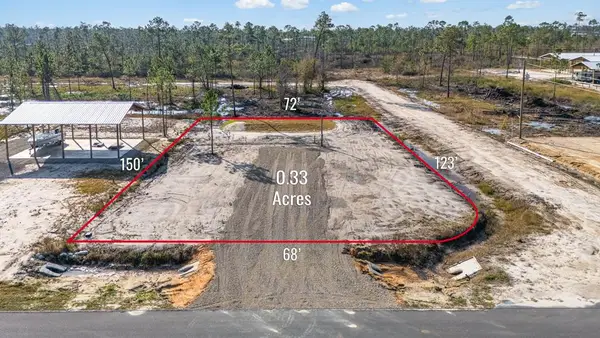 $120,000Active0.33 Acres
$120,000Active0.33 Acres136 Hardy St, Port St. Joe, FL 32456
MLS# 324926Listed by: COASTAL REALTY GROUP-CSB SOUTH - New
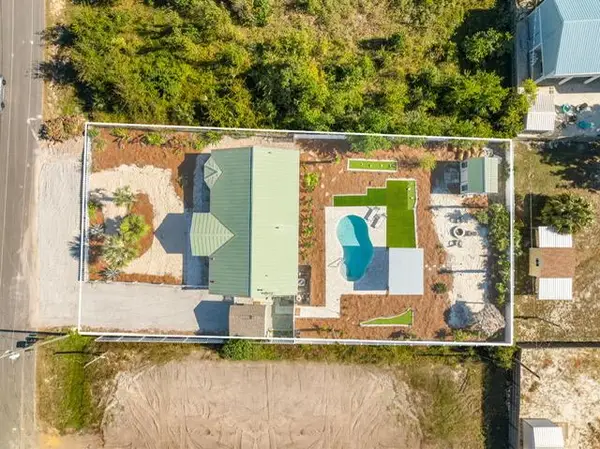 $649,900Active3 beds 2 baths1,300 sq. ft.
$649,900Active3 beds 2 baths1,300 sq. ft.224 Desoto St, Port St. Joe, FL 32456
MLS# 324925Listed by: EXP REALTY LLC - Open Sun, 12 to 3pmNew
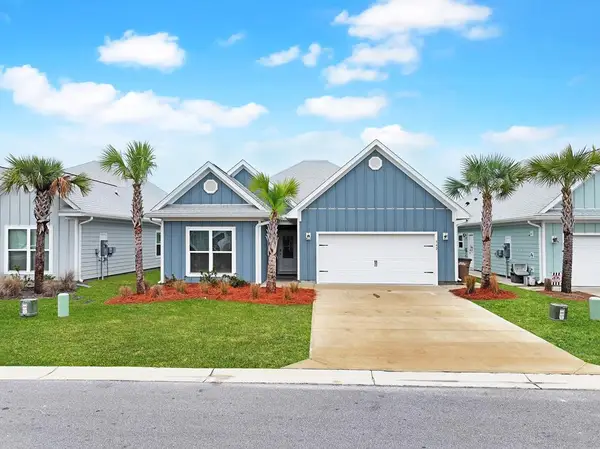 $509,000Active5 beds 3 baths2,145 sq. ft.
$509,000Active5 beds 3 baths2,145 sq. ft.542 Vermilion Cir, Port St. Joe, FL 32456
MLS# 324923Listed by: PALMS TO PINES REAL ESTATE LLC - New
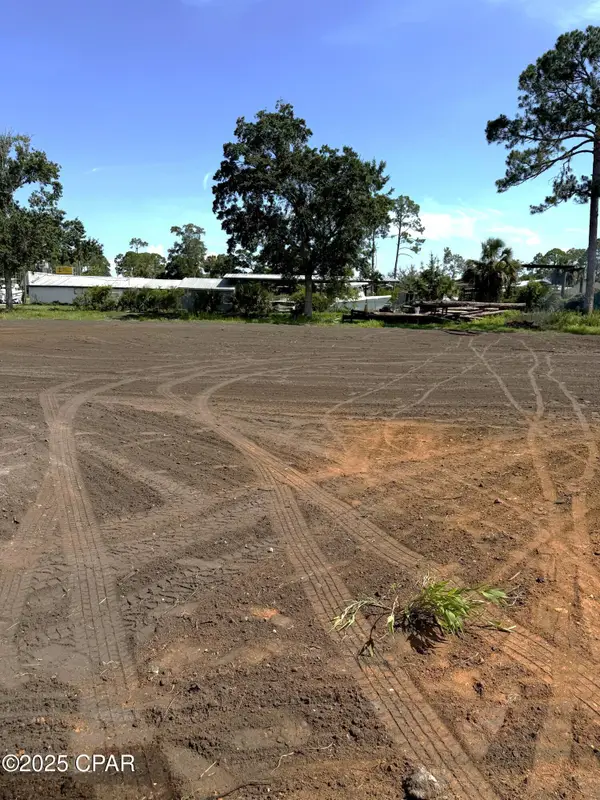 $139,900Active0.15 Acres
$139,900Active0.15 AcresLot 2 Simmons Way Drive, Port St Joe, FL 32456
MLS# 783334Listed by: RISH REAL ESTATE GROUP - New
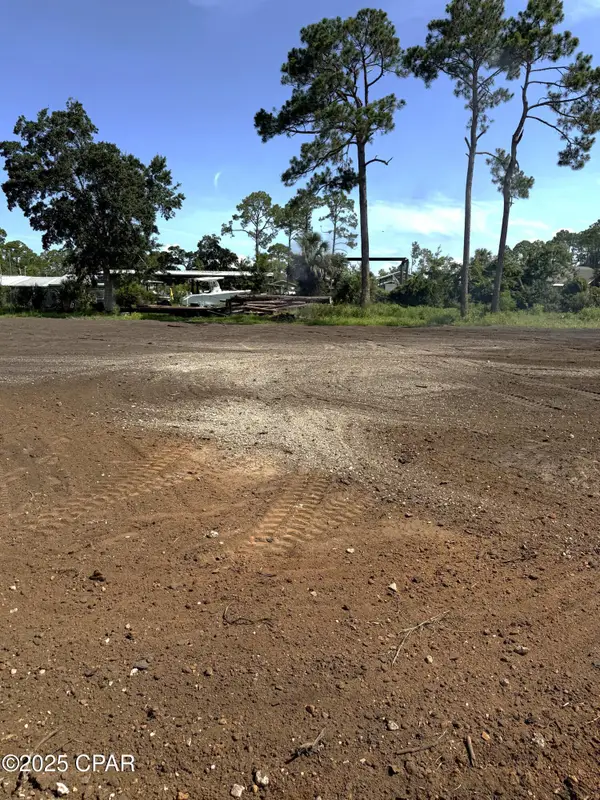 $139,900Active0.15 Acres
$139,900Active0.15 AcresLot 3 Simmons Way Drive, Port St Joe, FL 32456
MLS# 783336Listed by: RISH REAL ESTATE GROUP - New
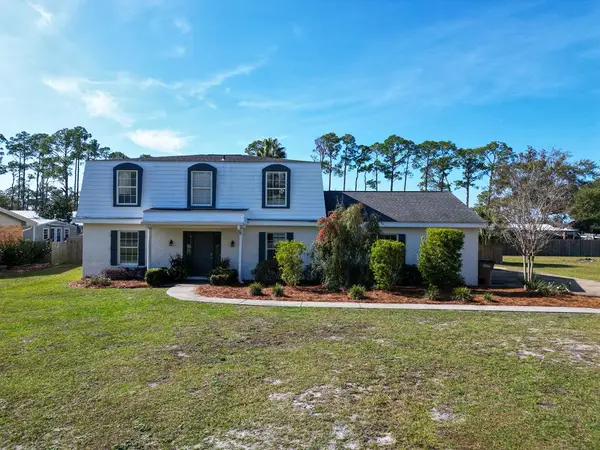 $449,000Active4 beds 3 baths2,284 sq. ft.
$449,000Active4 beds 3 baths2,284 sq. ft.2006 Monument Ave, Port St. Joe, FL 32456
MLS# 324918Listed by: RISH REAL ESTATE GROUP 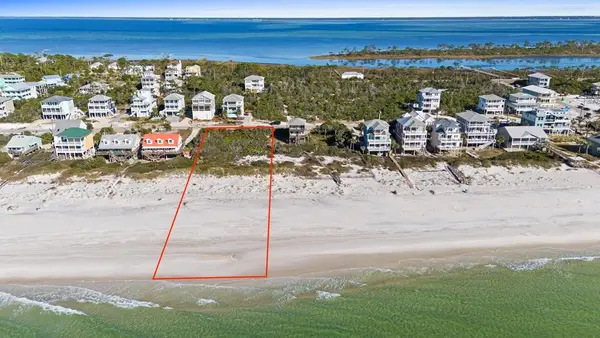 $2,200,000Active1.15 Acres
$2,200,000Active1.15 AcresTBD Haven Rd, Port St. Joe, FL 32456
MLS# 324288Listed by: 98 REAL ESTATE GROUP, LLC- New
 $144,900Active0.68 Acres
$144,900Active0.68 Acres308 Sea Haven Dr, Port St. Joe, FL 32456
MLS# 324914Listed by: BEMAJOR GULF COAST REALTY - New
 $139,900Active0.15 Acres
$139,900Active0.15 AcresLot 4 Simmons Way Dr, Port St. Joe, FL 32456
MLS# 324908Listed by: RISH REAL ESTATE GROUP
