731 Backwater Rd, Port Saint Joe, FL 32456
Local realty services provided by:ERA Neubauer Real Estate, Inc.
Listed by: homes with hof team
Office: 98 real estate group, llc.
MLS#:321986
Source:FL_RAFGC
Price summary
- Price:$520,000
- Price per sq. ft.:$186.31
- Monthly HOA dues:$163.33
About this home
Investor Ready & Fully Furnished! This beautifully Kennedy floor plan offers 4 bedrooms and 3 full baths, including a private mother-in-law suite with its own entrance, kitchen, bathroom, bedroom, and washer/dryer hookup—ideal for guests or rental income. Located just blocks from the WindMark Beach town center, enjoy walkable access to restaurants, a gym, coffee shop, church, and pet-friendly beaches. Inside, the open layout is perfect for entertaining with a center island kitchen, granite countertops, electric appliances, and a spacious pantry. The living room opens through French doors to a covered patio overlooking a peaceful pond—perfect for morning coffee or evening breezes. The master suite includes a garden tub, glass shower, and walk-in closet. Additional features include an outdoor shower and quick access to the beach. Community perks include two pools, miles of golf cart/walking trails, playground, firepit, and more. Whether you're looking for a full-time home, second getaway, or vacation rental, this one checks all the boxes. Don't miss out—schedule your tour today!
Contact an agent
Home facts
- Year built:2023
- Listing ID #:321986
- Added:237 day(s) ago
- Updated:January 08, 2026 at 04:29 PM
Rooms and interior
- Bedrooms:4
- Total bathrooms:3
- Full bathrooms:3
- Living area:2,134 sq. ft.
Heating and cooling
- Cooling:Central Electric
- Heating:Central Electric
Structure and exterior
- Roof:Shingle
- Year built:2023
- Building area:2,134 sq. ft.
- Lot area:0.14 Acres
Utilities
- Water:Public, Water Connected
- Sewer:Lift Station, Public Sewer, Sewer Connected
Finances and disclosures
- Price:$520,000
- Price per sq. ft.:$186.31
- Tax amount:$6,500 (2024)
New listings near 731 Backwater Rd
- New
 $499,900Active4 beds 4 baths3,368 sq. ft.
$499,900Active4 beds 4 baths3,368 sq. ft.2000 Marvin Ave, Port St. Joe, FL 32456
MLS# 324927Listed by: MEXICO BEACH HARMON REALTY INC - New
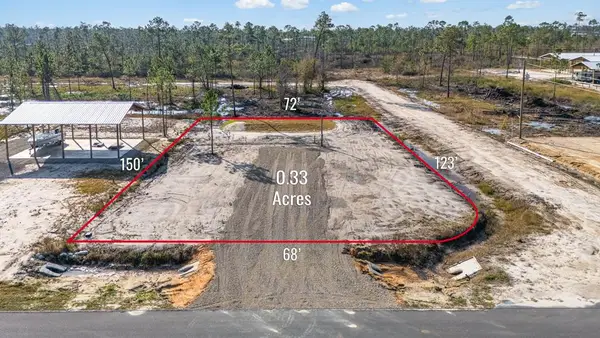 $120,000Active0.33 Acres
$120,000Active0.33 Acres136 Hardy St, Port St. Joe, FL 32456
MLS# 324926Listed by: COASTAL REALTY GROUP-CSB SOUTH - New
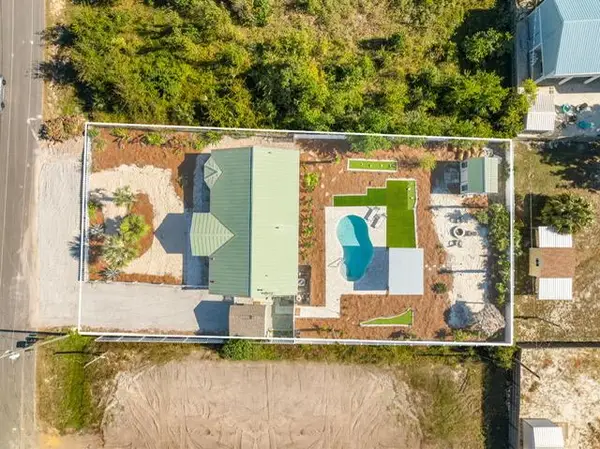 $649,900Active3 beds 2 baths1,300 sq. ft.
$649,900Active3 beds 2 baths1,300 sq. ft.224 Desoto St, Port St. Joe, FL 32456
MLS# 324925Listed by: EXP REALTY LLC - Open Sun, 12 to 3pmNew
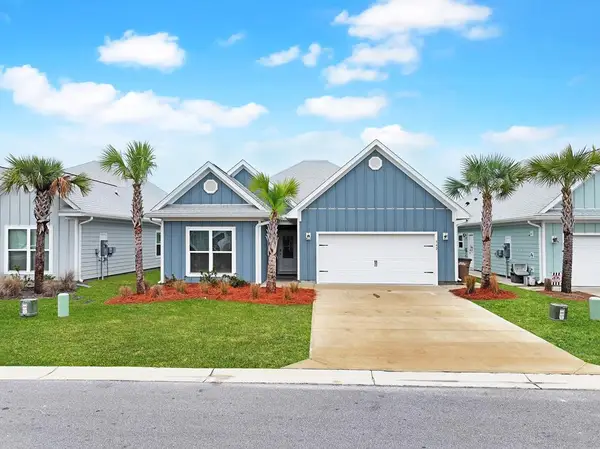 $509,000Active5 beds 3 baths2,145 sq. ft.
$509,000Active5 beds 3 baths2,145 sq. ft.542 Vermilion Cir, Port St. Joe, FL 32456
MLS# 324923Listed by: PALMS TO PINES REAL ESTATE LLC - New
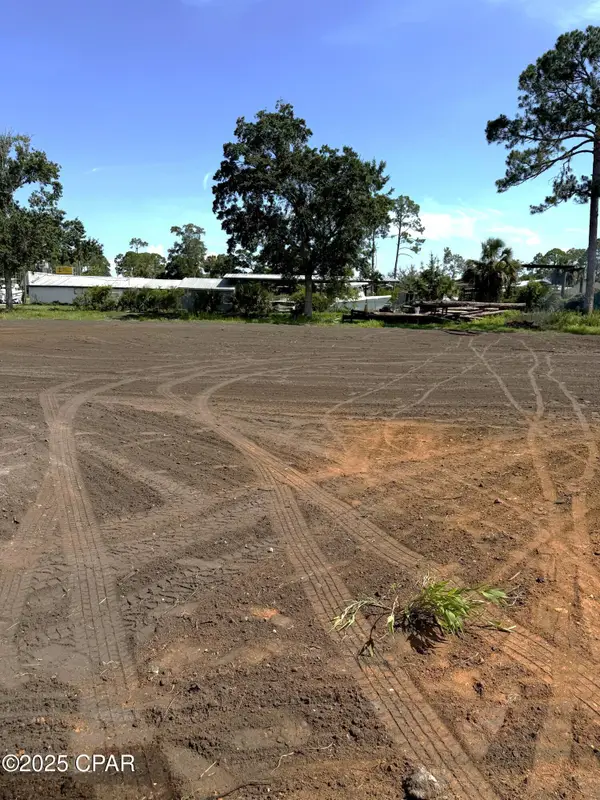 $139,900Active0.15 Acres
$139,900Active0.15 AcresLot 2 Simmons Way Drive, Port St Joe, FL 32456
MLS# 783334Listed by: RISH REAL ESTATE GROUP - New
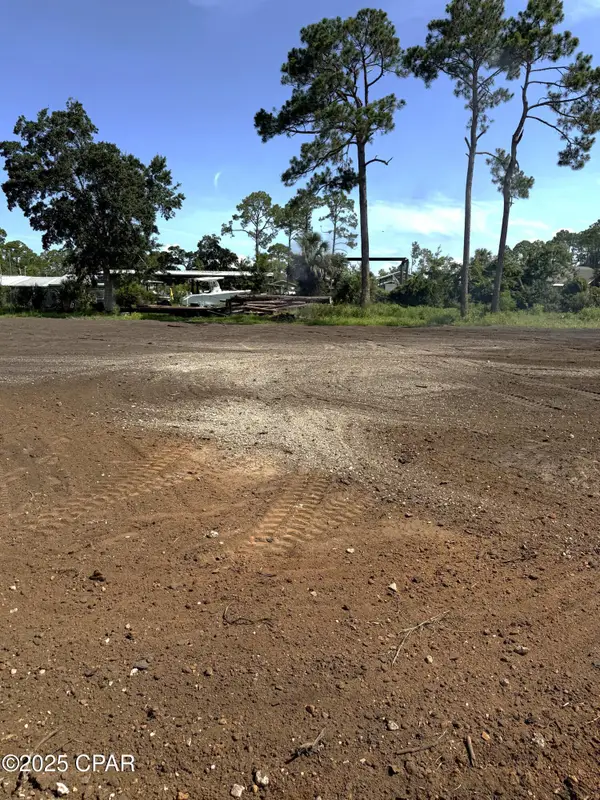 $139,900Active0.15 Acres
$139,900Active0.15 AcresLot 3 Simmons Way Drive, Port St Joe, FL 32456
MLS# 783336Listed by: RISH REAL ESTATE GROUP - New
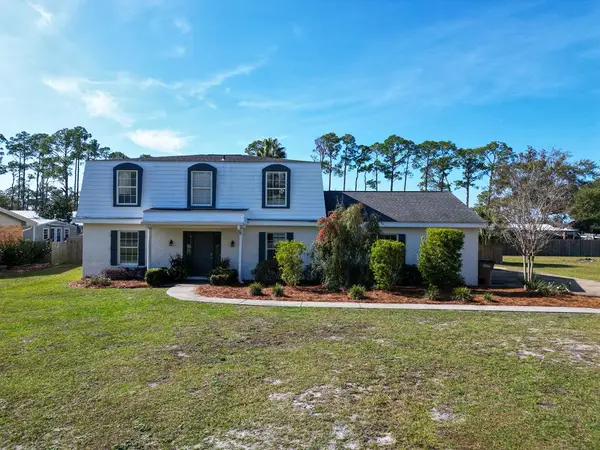 $449,000Active4 beds 3 baths2,284 sq. ft.
$449,000Active4 beds 3 baths2,284 sq. ft.2006 Monument Ave, Port St. Joe, FL 32456
MLS# 324918Listed by: RISH REAL ESTATE GROUP 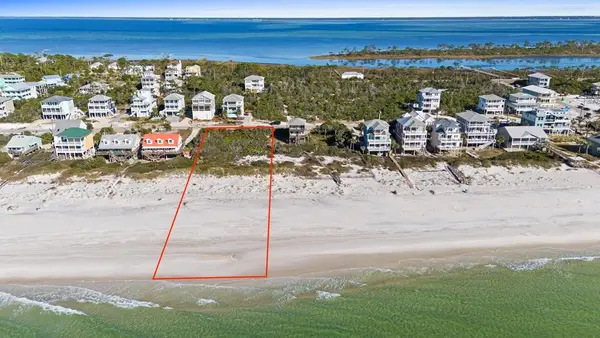 $2,200,000Active1.15 Acres
$2,200,000Active1.15 AcresTBD Haven Rd, Port St. Joe, FL 32456
MLS# 324288Listed by: 98 REAL ESTATE GROUP, LLC- New
 $144,900Active0.68 Acres
$144,900Active0.68 Acres308 Sea Haven Dr, Port St. Joe, FL 32456
MLS# 324914Listed by: BEMAJOR GULF COAST REALTY - New
 $139,900Active0.15 Acres
$139,900Active0.15 AcresLot 4 Simmons Way Dr, Port St. Joe, FL 32456
MLS# 324908Listed by: RISH REAL ESTATE GROUP
