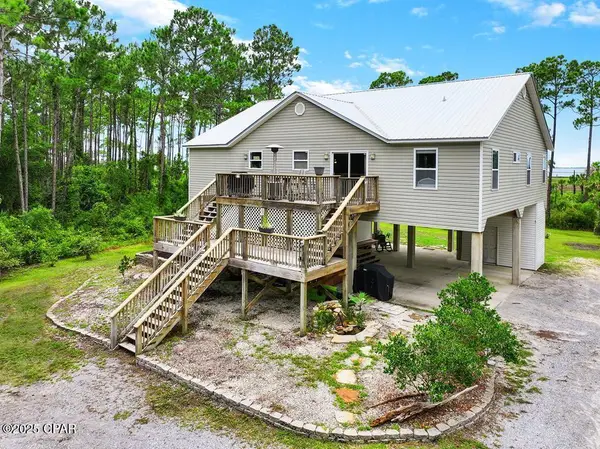846 Secluded Dunes Dr, Port Saint Joe, FL 32456
Local realty services provided by:ERA Neubauer Real Estate, Inc.
Listed by:tammie mathews
Office:keller williams success realty
MLS#:324212
Source:FL_RAFGC
Price summary
- Price:$3,690,000
- Price per sq. ft.:$619.02
About this home
A SHOWSTOPPER of a home! Located in Secluded Dunes subd. This 1st tier home has both Gulf & Bay views. Next door to T.H. Stone Memorial State Park. This exquisite, custom-built home has absolutely everything! With unobstructed views of the Gulf & St. Joseph Bay. This home features-2 master suites on the top floor each w/ their own kitchenette, each room leads out to the covered porches where you can sit and enjoy the breathtaking views of the Gulf. This floor has a washer & dryer for your convenience. On the 3rd floor you have the perfect space for entertaining. With a massive open floor plan w/ a state-of-the-art kitchen, back porch with grill and seating where you can take in the terrific views of the Bay. You will also find a gorgeous island, 2 dishwashers, 2 refrigerators, gas stove, dual built-in ovens & a fantastic view of both the Gulf & the Bay. There is also an elegant and custom dining table large enough to fit any family. Let's talk about the living area - Wow! With a leather sectional, 95" smart television & double sided, smart fireplace you are sure to notice no expense was spared. Adjacent to the living area, you will find a gorgeous bar w/ under cabinet lighting, ice maker, sink, wine chiller & dishwasher. Challenge your family to a game of pool. This area shares the same fireplace w/ unique features. The entire third floor has accordion doors that opens the whole space up to another covered porch w/ ample seating and views of the pool below. Taking the elevator down to the 2nd floor you will find 4 more bedrooms, all w/ their own bathrooms w/ stone and tile showers. 1 bunk room that sleeps 6 & 3 add'l bedrooms that have king beds. All rooms have access to the porches also there is a large utility room w/ washer & dryer. On the ground level. You are guaranteed to spend a lot of time in & around the heated, saltwater pool w/ a swim up bar as well as an additional bar just beyond the pool. Spacious decking w/ abundant seating. Rental income upon request
Contact an agent
Home facts
- Year built:2023
- Listing ID #:324212
- Added:1 day(s) ago
- Updated:October 03, 2025 at 04:25 PM
Rooms and interior
- Bedrooms:6
- Total bathrooms:8
- Full bathrooms:7
- Half bathrooms:1
- Living area:4,920 sq. ft.
Heating and cooling
- Cooling:Central Electric, Heat Pump, Two or More
- Heating:Central Electric, Heat Pump, High Efficiency, Two or More
Structure and exterior
- Roof:Metal, Standing Seam
- Year built:2023
- Building area:4,920 sq. ft.
- Lot area:0.06 Acres
Utilities
- Water:Public, Water Connected
- Sewer:Lift Station, Public Sewer
Finances and disclosures
- Price:$3,690,000
- Price per sq. ft.:$619.02
- Tax amount:$14,094 (2024)
New listings near 846 Secluded Dunes Dr
- Open Sat, 2 to 4pmNew
 $1,350,000Active4 beds 4 baths2,808 sq. ft.
$1,350,000Active4 beds 4 baths2,808 sq. ft.502 Windmark Way, Port St. Joe, FL 32456
MLS# 324211Listed by: BEACH PROPERTIES REAL ESTATE GROUP - New
 $1,245,000Active3 beds 3 baths2,731 sq. ft.
$1,245,000Active3 beds 3 baths2,731 sq. ft.135 Griffin Ave, Port St. Joe, FL 32456
MLS# 324210Listed by: COASTAL REALTY GROUP-CSB SOUTH - New
 $175,000Active-- beds -- baths
$175,000Active-- beds -- bathsLot 1 Park Point Circle, Port St Joe, FL 32456
MLS# 779783Listed by: BEACH PROPERTIES REAL ESTATE - Open Sat, 10am to 1pmNew
 $699,000Active3 beds 2 baths1,536 sq. ft.
$699,000Active3 beds 2 baths1,536 sq. ft.4868 Sr 30-a, Port St. Joe, FL 32456
MLS# 324197Listed by: BEACH PROPERTIES REAL ESTATE GROUP - New
 $778,000Active3 beds 3 baths2,151 sq. ft.
$778,000Active3 beds 3 baths2,151 sq. ft.9560 Cr 30-a, Port St. Joe, FL 32456
MLS# 324191Listed by: ANCHOR REALTY FLORIDA - New
 $395,000Active-- beds -- baths
$395,000Active-- beds -- baths2411 Victoria Avenue, Port St Joe, FL 32456
MLS# 779729Listed by: CENTURY 21 RYAN REALTY INC - New
 $395,000Active0.33 Acres
$395,000Active0.33 Acres2411 Victoria Ave, Port St. Joe, FL 32456
MLS# 324188Listed by: CENTURY 21 RYAN REALTY, INC. - New
 $414,900Active4 beds 2 baths2,044 sq. ft.
$414,900Active4 beds 2 baths2,044 sq. ft.682 Norris Dr, Port St. Joe, FL 32456
MLS# 324189Listed by: DR HORTON REALTY OF EMERALD COAST, LLC - New
 $649,500Active3 beds 3 baths2,386 sq. ft.
$649,500Active3 beds 3 baths2,386 sq. ft.4977 State Road 30a Street, Port St Joe, FL 32456
MLS# 779715Listed by: EXP REALTY LLC
