956 Backwater Rd, Port Saint Joe, FL 32456
Local realty services provided by:ERA Neubauer Real Estate, Inc.
Listed by: homes with hof team
Office: 98 real estate group, llc.
MLS#:324513
Source:FL_RAFGC
Price summary
- Price:$520,000
- Price per sq. ft.:$181.37
- Monthly HOA dues:$163.33
About this home
Fully Furnished with Golf Cart – Dual Living Spaces & Private Mother-in-Law Suite! This exceptional Kennedy floor plan offers 4 bedrooms and 3 full baths, designed with versatility in mind. One side of the home features a private mother-in-law suite complete with its own entrance, kitchen, full bath, bedroom, Livingroom and washer/dryer hookup—ideal for guests, extended family, or rental income potential. The main living area has its own private entrance and showcases an open-concept design with 3 spacious bedrooms and 2 full baths. The kitchen is the heart of the home, featuring a large granite island, stainless steel appliances, and generous pantry—perfect for gathering and entertaining. Custom cabinetry in the laundry room adds extra storage and style, while the fenced backyard provides privacy and space for outdoor enjoyment or your furry friends. Low-maintenance Bermuda grass thrives in the coastal climate, and the home is sold **fully furnished—including the golf cart—**making it truly move-in ready. Located in the sought-after WindMark Beach community, residents enjoy two resort-style pools (one heated in winter), scenic walking and golf cart trails, playground, community firepit, and the vibrant Village Center with shops, dining, and pet-friendly beaches just blocks away. Whether you're seeking a full-time home, coastal getaway, or income-producing property, this one has it all! Schedule your private showing today.
Contact an agent
Home facts
- Year built:2022
- Listing ID #:324513
- Added:60 day(s) ago
- Updated:January 08, 2026 at 04:30 PM
Rooms and interior
- Bedrooms:4
- Total bathrooms:3
- Full bathrooms:3
- Living area:2,167 sq. ft.
Structure and exterior
- Roof:Shingle
- Year built:2022
- Building area:2,167 sq. ft.
- Lot area:0.14 Acres
Utilities
- Water:Public, Water Connected
- Sewer:Lift Station, Public Sewer, Sewer Connected
Finances and disclosures
- Price:$520,000
- Price per sq. ft.:$181.37
New listings near 956 Backwater Rd
- New
 $499,900Active4 beds 4 baths3,368 sq. ft.
$499,900Active4 beds 4 baths3,368 sq. ft.2000 Marvin Ave, Port St. Joe, FL 32456
MLS# 324927Listed by: MEXICO BEACH HARMON REALTY INC - New
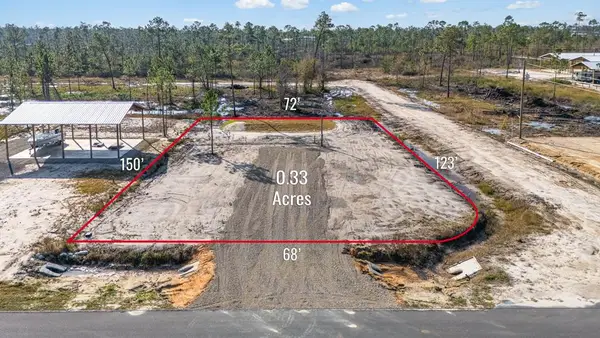 $120,000Active0.33 Acres
$120,000Active0.33 Acres136 Hardy St, Port St. Joe, FL 32456
MLS# 324926Listed by: COASTAL REALTY GROUP-CSB SOUTH - New
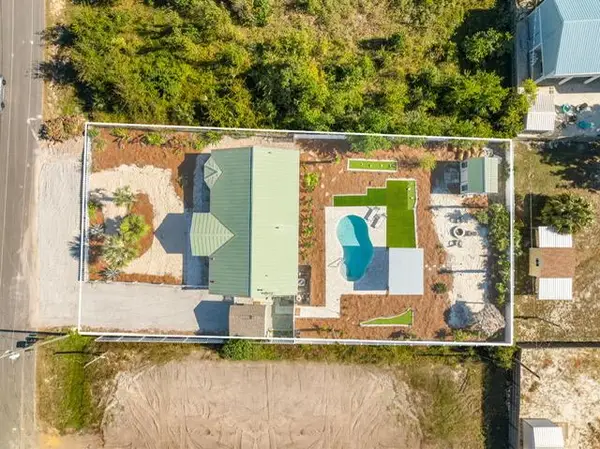 $649,900Active3 beds 2 baths1,300 sq. ft.
$649,900Active3 beds 2 baths1,300 sq. ft.224 Desoto St, Port St. Joe, FL 32456
MLS# 324925Listed by: EXP REALTY LLC - Open Sun, 12 to 3pmNew
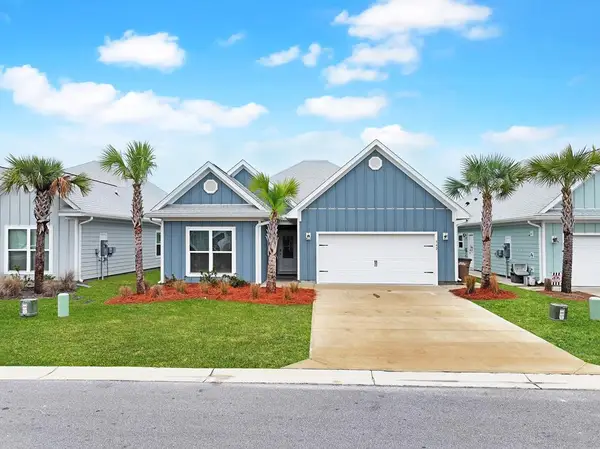 $509,000Active5 beds 3 baths2,145 sq. ft.
$509,000Active5 beds 3 baths2,145 sq. ft.542 Vermilion Cir, Port St. Joe, FL 32456
MLS# 324923Listed by: PALMS TO PINES REAL ESTATE LLC - New
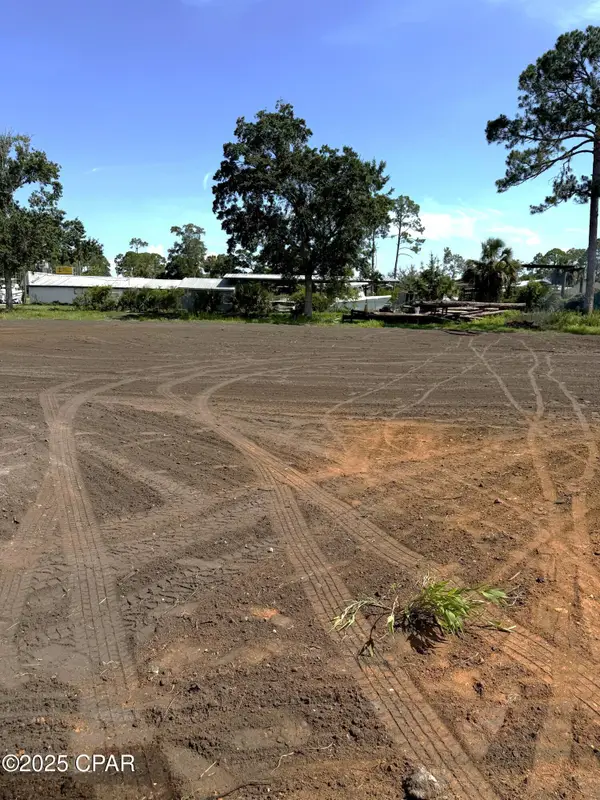 $139,900Active0.15 Acres
$139,900Active0.15 AcresLot 2 Simmons Way Drive, Port St Joe, FL 32456
MLS# 783334Listed by: RISH REAL ESTATE GROUP - New
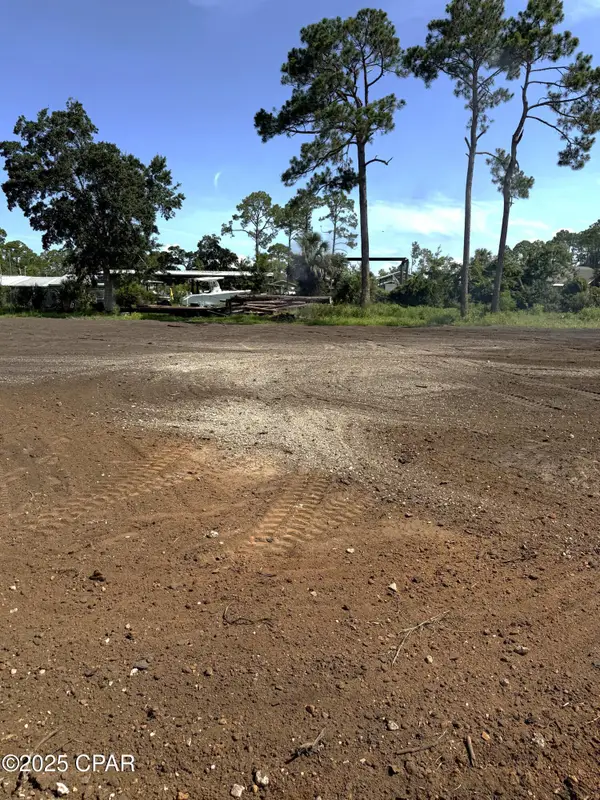 $139,900Active0.15 Acres
$139,900Active0.15 AcresLot 3 Simmons Way Drive, Port St Joe, FL 32456
MLS# 783336Listed by: RISH REAL ESTATE GROUP - New
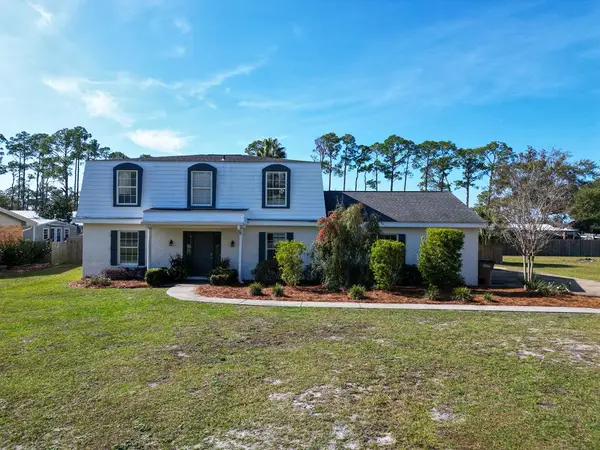 $449,000Active4 beds 3 baths2,284 sq. ft.
$449,000Active4 beds 3 baths2,284 sq. ft.2006 Monument Ave, Port St. Joe, FL 32456
MLS# 324918Listed by: RISH REAL ESTATE GROUP 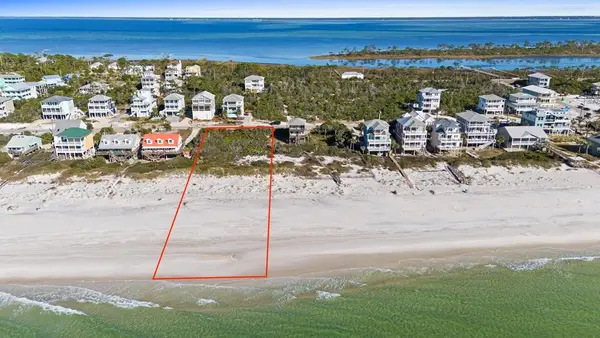 $2,200,000Active1.15 Acres
$2,200,000Active1.15 AcresTBD Haven Rd, Port St. Joe, FL 32456
MLS# 324288Listed by: 98 REAL ESTATE GROUP, LLC- New
 $144,900Active0.68 Acres
$144,900Active0.68 Acres308 Sea Haven Dr, Port St. Joe, FL 32456
MLS# 324914Listed by: BEMAJOR GULF COAST REALTY - New
 $139,900Active0.15 Acres
$139,900Active0.15 AcresLot 4 Simmons Way Dr, Port St. Joe, FL 32456
MLS# 324908Listed by: RISH REAL ESTATE GROUP
