1531 Corolla Court, Reunion, FL 34747
Local realty services provided by:Bingham Realty ERA Powered
1531 Corolla Court,Reunion, FL 34747
$1,199,000
- 6 Beds
- 7 Baths
- 3,620 sq. ft.
- Single family
- Active
Listed by: kenneth burningham
Office: burningham realty
MLS#:O6360346
Source:MFRMLS
Price summary
- Price:$1,199,000
- Price per sq. ft.:$267.63
- Monthly HOA dues:$559
About this home
*Active Platinum Membership - Sophisticated 6 Bedroom 6.5 bath single family home is now available for the discerning buyer. Use as a primary, STR or LTR. Impressive lot in signature Palmer golf course on the 6th hole. Upgrades: custom pergola (2025) that enhances the living experience of the backyard pool area. The pool was resurfaced (11/2025), retiled (11/2025) deck pavers sealed (2025). Salt water pool and spa system. Outdoor grill. Pavers newly sealed (2025) and extended from the drive, along the side of the home to the new pergola and outdoor living area. Once inside the front door, you will be welcomed by a light environment that is pleasing to your soul. Laundry room on your right provides custom cabinets to the ceiling. In fact this concept of extended to the ceiling cabinetry is found in extensive areas of your home. Garage epoxy flooring (2024) with overhead storage racks (2025). Upgraded tile on first floor. Two ensuite bedrooms, custom built shoe closet and half bath are found in hallway. Decorative beams in hallway. Study nook with extensive cabinets. Great room has an open floor concept providing easy flow between the dining table, gourmet kitchen, living / tv area and out towards pool. Extended kitchen cabinets that reach up flush to ceiling height. Beyond ample storage space in your home. The pot filler is just another reminder that this house lacks nothing. The kitchen island is massive. Custom crown molding in the great room augments living space. Furnishings are included. Upstairs LVP flooring throughout with tile in bathrooms. Loft awaits you with both a sitting area on one end and a workstation with extended cabinets on other. Adorning the walls are a rare set of sign collectibles that the sellers are willing to sell in a separate transaction. Master ensuite bedroom is set up to perfectly enjoy your pool and golf views out the back from screened in balcony. Master bathroom exudes a spa like environment with both a walk in shower and soaking tub. Dual vanities and well sized walk in closet with extensive custom cabinetry are features you will love. Proceed towards the front of your home passing two exquisitely decorated theme ensuite bedrooms. A playful pirate boat theme and slide, and the other is a perfect princess fairytale with slide. Custom designed by a perfectionist set designer for the world class theme parks found in the Orlando. No expense spared and includes a custom mural commissioned by a professional muralist in the Princess room. Proceed to pass by a wonderfully proportioned work station with extended to the ceiling cabinets. This area will then allow you to enter into the guest ensuite bedroom / office space upstairs that is near the front of the home. Large proportions leave ample area to work, relax or sleep while visiting you and Reunion Resort. The home is extremely energy efficient and you will appreciate the far below average energy bills for such a large living space. Tankless water heaters for never ending hot water. Gas heated pool and spa. Privacy is secured with high end plantation shutters that are custom to the home (2024). The reunion resort coupled with your Platinum Membership boosts unrivaled amenities including: five classy restaurants, water park, 14 community pools, volleyball, tennis, golf, shopping and more! Not to mention this is all found in a 24 hour guard gated community just minutes from world class theme parks!
Contact an agent
Home facts
- Year built:2022
- Listing ID #:O6360346
- Added:100 day(s) ago
- Updated:February 24, 2026 at 02:21 PM
Rooms and interior
- Bedrooms:6
- Total bathrooms:7
- Full bathrooms:6
- Half bathrooms:1
- Living area:3,620 sq. ft.
Heating and cooling
- Cooling:Central Air
- Heating:Central, Electric
Structure and exterior
- Roof:Tile
- Year built:2022
- Building area:3,620 sq. ft.
- Lot area:0.11 Acres
Utilities
- Sewer:Public Sewer, Sewer Available
Finances and disclosures
- Price:$1,199,000
- Price per sq. ft.:$267.63
- Tax amount:$10,371 (2025)
New listings near 1531 Corolla Court
- New
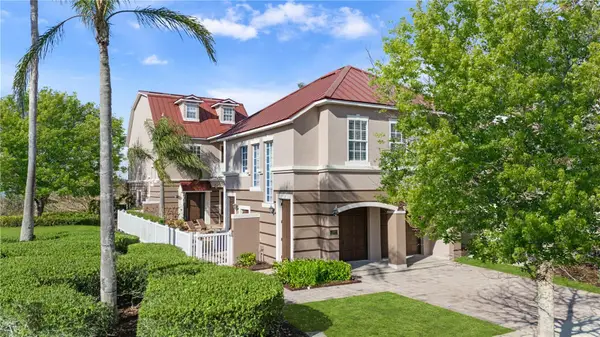 $1,000,000Active5 beds 6 baths3,522 sq. ft.
$1,000,000Active5 beds 6 baths3,522 sq. ft.1424 Titian Court, REUNION, FL 34747
MLS# S5144039Listed by: THE PROPERTY FIRM - New
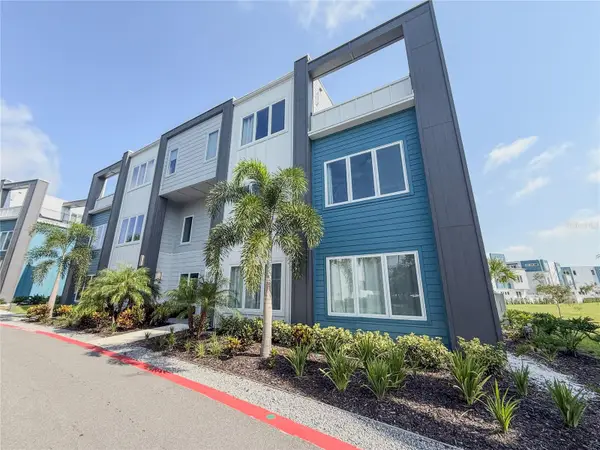 $499,000Active5 beds 5 baths2,630 sq. ft.
$499,000Active5 beds 5 baths2,630 sq. ft.7770 Sandy Ridge Drive #231, REUNION, FL 34747
MLS# S5143941Listed by: LUXURY ORLANDO REAL ESTATE - New
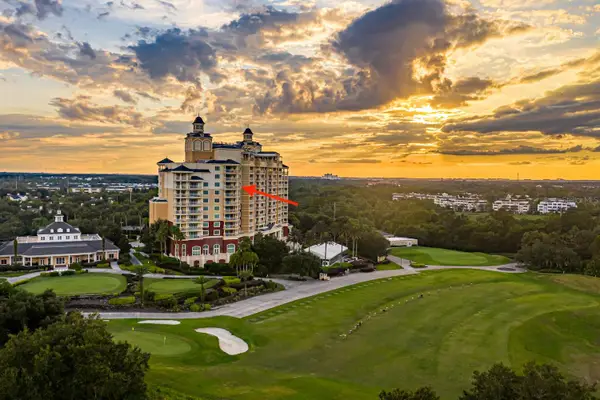 $549,000Active2 beds 2 baths1,646 sq. ft.
$549,000Active2 beds 2 baths1,646 sq. ft.7593 Gathering Drive #803, REUNION, FL 34747
MLS# O6382662Listed by: REAL BROKER, LLC - New
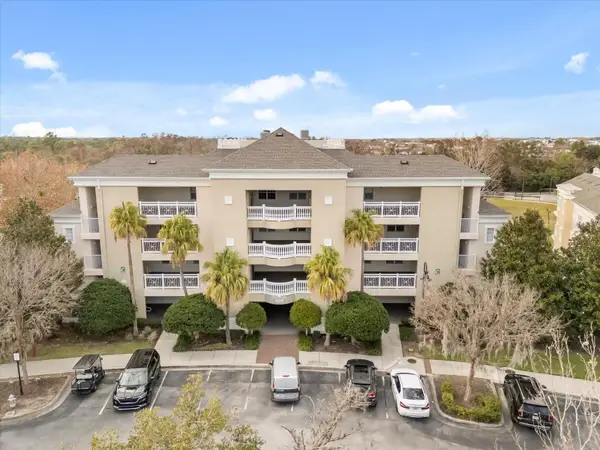 $347,500Active3 beds 3 baths1,590 sq. ft.
$347,500Active3 beds 3 baths1,590 sq. ft.1354 Centre Court Ridge Drive #103, REUNION, FL 34747
MLS# O6379027Listed by: REAL BROKER, LLC - New
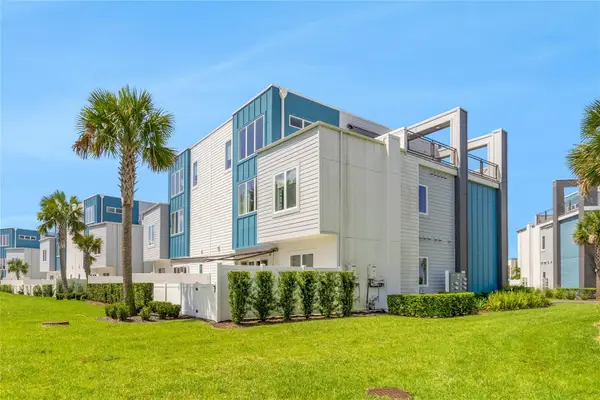 $310,000Active3 beds 3 baths1,491 sq. ft.
$310,000Active3 beds 3 baths1,491 sq. ft.7770 Sandy Ridge Drive #112, REUNION, FL 34747
MLS# O6382862Listed by: LPT REALTY, LLC - New
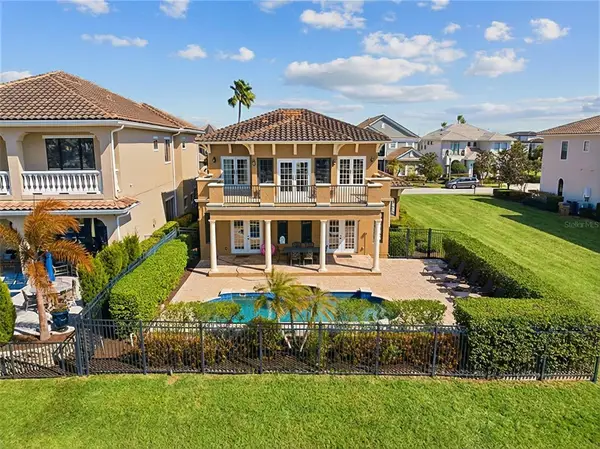 $1,149,500Active5 beds 5 baths4,077 sq. ft.
$1,149,500Active5 beds 5 baths4,077 sq. ft.314 Muirfield Loop, REUNION, FL 34747
MLS# O6382649Listed by: REAL BROKER, LLC - New
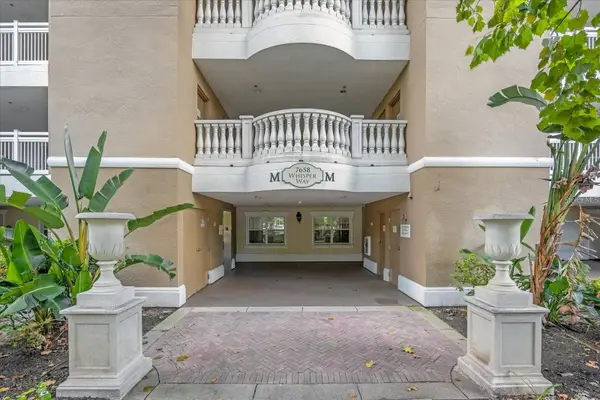 $359,999Active3 beds 3 baths1,630 sq. ft.
$359,999Active3 beds 3 baths1,630 sq. ft.7658 Whisper Way #402, REUNION, FL 34747
MLS# O6369827Listed by: LEGENDS REAL ESTATE PROFESSIONALS, INC  $1,753,600Active12 beds 8 baths5,312 sq. ft.
$1,753,600Active12 beds 8 baths5,312 sq. ft.7456 Excitement Drive #MULTI 4X, REUNION, FL 34747
MLS# O6293968Listed by: EXP REALTY LLC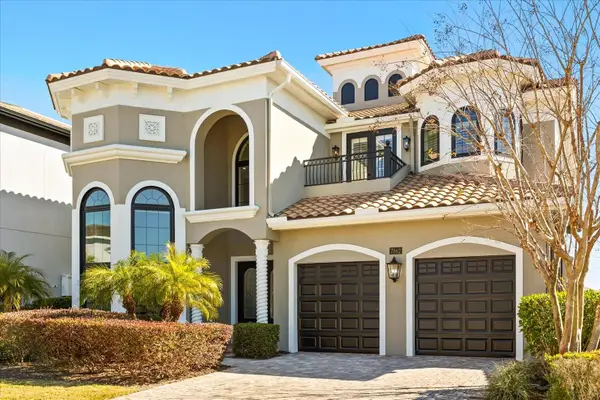 $2,100,000Active5 beds 6 baths4,615 sq. ft.
$2,100,000Active5 beds 6 baths4,615 sq. ft.7862 Palmilla Court, REUNION, FL 34747
MLS# O6379176Listed by: REAL BROKER, LLC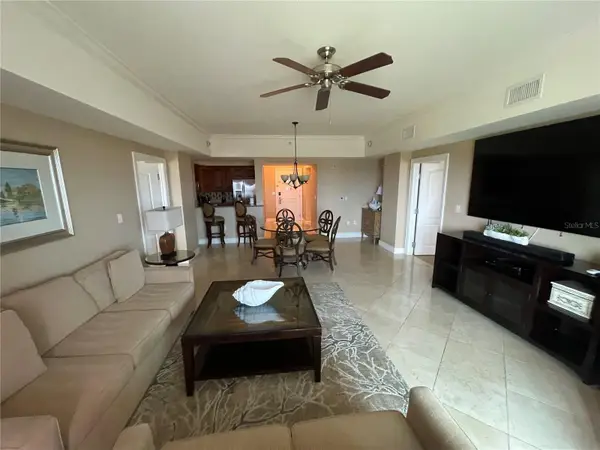 $390,000Active2 beds 2 baths1,430 sq. ft.
$390,000Active2 beds 2 baths1,430 sq. ft.7593 Gathering Drive #1005, REUNION, FL 34747
MLS# O6380958Listed by: REAL BROKER, LLC.

