10823 Verawood Drive, Riverview, FL 33579
Local realty services provided by:ERA American Suncoast
Listed by: irina bezzub
Office: charles rutenberg realty inc
MLS#:TB8310962
Source:MFRMLS
Price summary
- Price:$288,500
- Price per sq. ft.:$149.02
- Monthly HOA dues:$286
About this home
Property never lost power during recent weather events, had no standing water anywhere on property. Great opportunity to own this stunning pond and conservation views, no backyard neighbors, carefully maintained, spacious 3 bedrooms, 2.5 bathrooms, 1 car garage townhome in the highly desirable gated community of Lucaya Lake Club. Upon entering the home, you will see the beautiful upgrades in the kitchen including 42" maple cabinets, royal creme granite, plenty of ample storage throughout and enough room to fit a kitchen table. Living room has a half bath to provide easy access for any friends or family to use while entertaining. The back sliding door gives plenty of natural lighting leading you to a porch, overlooking a beautiful conservation. The upstairs has a great split floor plan. The owner's suite is on the back side of the home and features a large walk-in closet, dual sinks and plenty of counter space. The laundry room is located on the second floor between rooms, making laundry easy and convenient. Residents enjoy the resort-style amenities including a clubhouse, fitness center, splash park, playground, and swimming pool with covered cabanas. The most beautiful feature of this community is its 78-acre lake accessible to all residents for canoeing, kayaking, and paddleboarding. The HOA includes ground maintenance, exterior maintenance, roof maintenance, pool maintenance, water and pest control. Lucaya Lakes is in the heart of Riverview close to the main road 301. Very close to shopping, restaurants, gyms, I-75, Crosstown expressway and I-4. Just 25 mins from Downtown Tampa, the Brandon Town Center Mall and so much more.
Contact an agent
Home facts
- Year built:2018
- Listing ID #:TB8310962
- Added:461 day(s) ago
- Updated:January 17, 2026 at 01:07 PM
Rooms and interior
- Bedrooms:3
- Total bathrooms:3
- Full bathrooms:2
- Half bathrooms:1
- Living area:1,536 sq. ft.
Heating and cooling
- Cooling:Attic Fan, Central Air
- Heating:Central, Electric
Structure and exterior
- Roof:Shingle
- Year built:2018
- Building area:1,536 sq. ft.
- Lot area:0.04 Acres
Schools
- High school:Riverview-HB
- Elementary school:Collins-HB
Utilities
- Water:Public, Water Connected
- Sewer:Public, Public Sewer, Sewer Connected
Finances and disclosures
- Price:$288,500
- Price per sq. ft.:$149.02
- Tax amount:$5,195 (2023)
New listings near 10823 Verawood Drive
- New
 $815,000Active4 beds 3 baths3,061 sq. ft.
$815,000Active4 beds 3 baths3,061 sq. ft.10506 Cardera Drive, RIVERVIEW, FL 33578
MLS# TB8461296Listed by: RE/MAX REALTY UNLIMITED - New
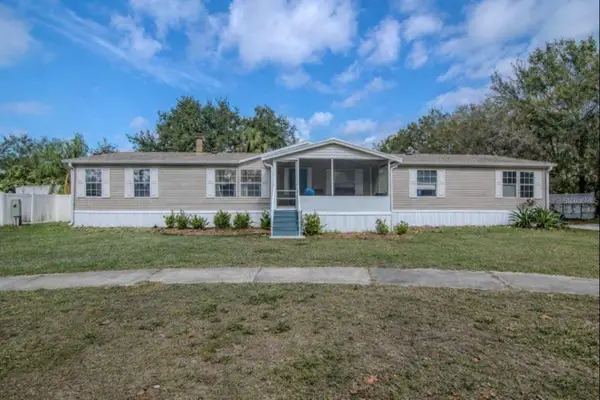 $300,000Active4 beds 2 baths2,280 sq. ft.
$300,000Active4 beds 2 baths2,280 sq. ft.10404 Hawk Court, RIVERVIEW, FL 33578
MLS# TB8462728Listed by: COLDWELL BANKER REALTY 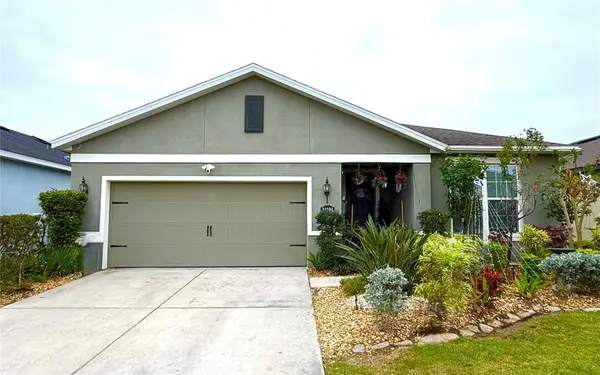 $389,000Active3 beds 2 baths1,818 sq. ft.
$389,000Active3 beds 2 baths1,818 sq. ft.11104 Spring Point Circle, RIVERVIEW, FL 33579
MLS# TB8455244Listed by: TAMPA4U.COM REALTY,LLC- New
 $350,000Active3 beds 2 baths1,771 sq. ft.
$350,000Active3 beds 2 baths1,771 sq. ft.2013 Santa Catalina Lane, RIVERVIEW, FL 33578
MLS# TB8464101Listed by: SMITH & ASSOCIATES REAL ESTATE - New
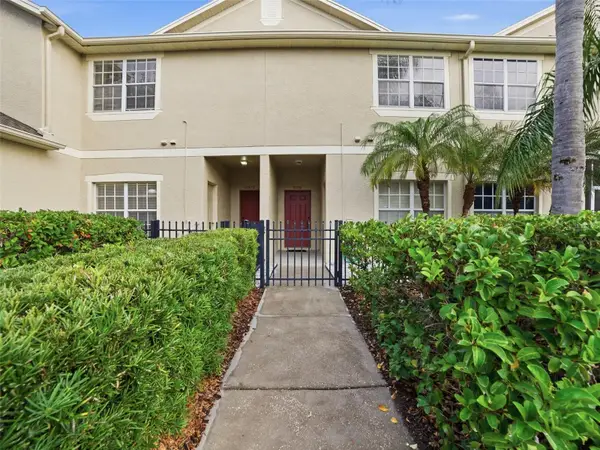 $209,500Active2 beds 3 baths1,340 sq. ft.
$209,500Active2 beds 3 baths1,340 sq. ft.10974 Winter Crest Drive, RIVERVIEW, FL 33569
MLS# TB8465507Listed by: RE/MAX REALTY UNLIMITED - New
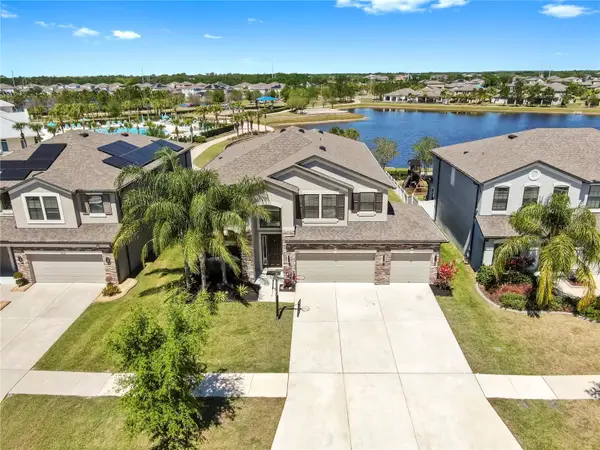 $499,999Active5 beds 4 baths3,800 sq. ft.
$499,999Active5 beds 4 baths3,800 sq. ft.11416 Carlton Fields Drive, RIVERVIEW, FL 33579
MLS# TB8463733Listed by: JASON MITCHELL REAL ESTATE FLO - New
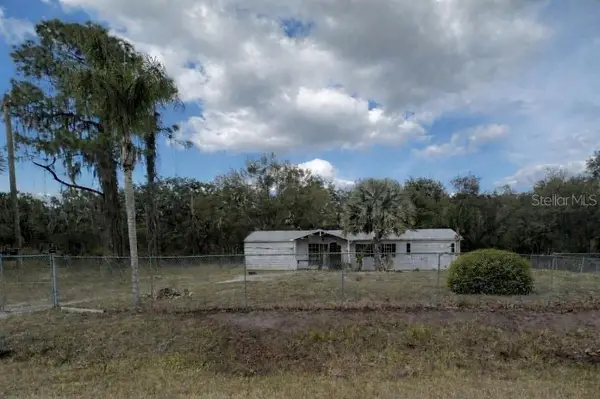 $374,900Active4 beds 3 baths2,240 sq. ft.
$374,900Active4 beds 3 baths2,240 sq. ft.12118 Baytree Drive, RIVERVIEW, FL 33569
MLS# TB8465316Listed by: REALESTAY - New
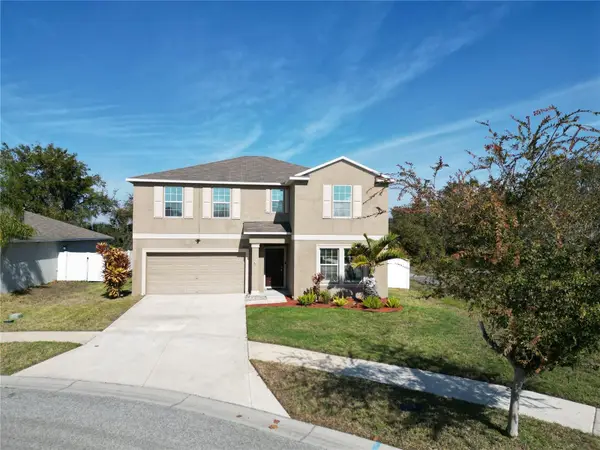 $427,000Active6 beds 3 baths3,362 sq. ft.
$427,000Active6 beds 3 baths3,362 sq. ft.12631 Flatwood Creek Drive, GIBSONTON, FL 33534
MLS# TB8465493Listed by: PREMIER REALTY OF TAMPA - Open Sat, 11am to 2pmNew
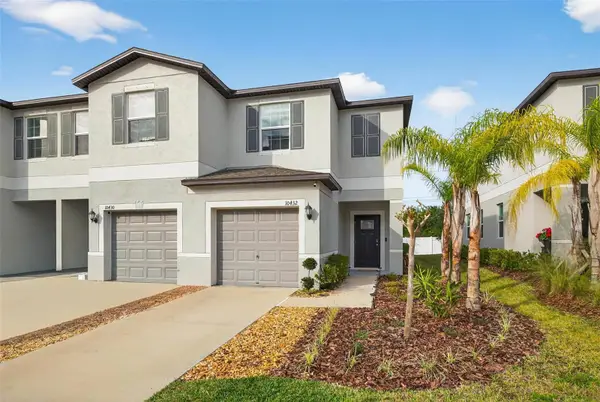 $305,000Active2 beds 3 baths1,642 sq. ft.
$305,000Active2 beds 3 baths1,642 sq. ft.10432 Shady Preserve Drive, RIVERVIEW, FL 33578
MLS# TB8464501Listed by: KELLER WILLIAMS ST PETE REALTY - New
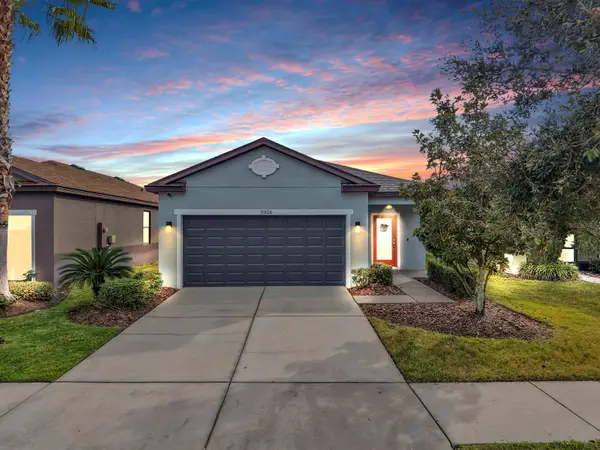 $349,999Active3 beds 2 baths1,560 sq. ft.
$349,999Active3 beds 2 baths1,560 sq. ft.5926 Sweet Birch Drive, RIVERVIEW, FL 33578
MLS# TB8465441Listed by: CENTURY 21 BEGGINS ENTERPRISES
