11429 Drifting Leaf Drive, RIVERVIEW, FL 33579
Local realty services provided by:ERA Grizzard Real Estate
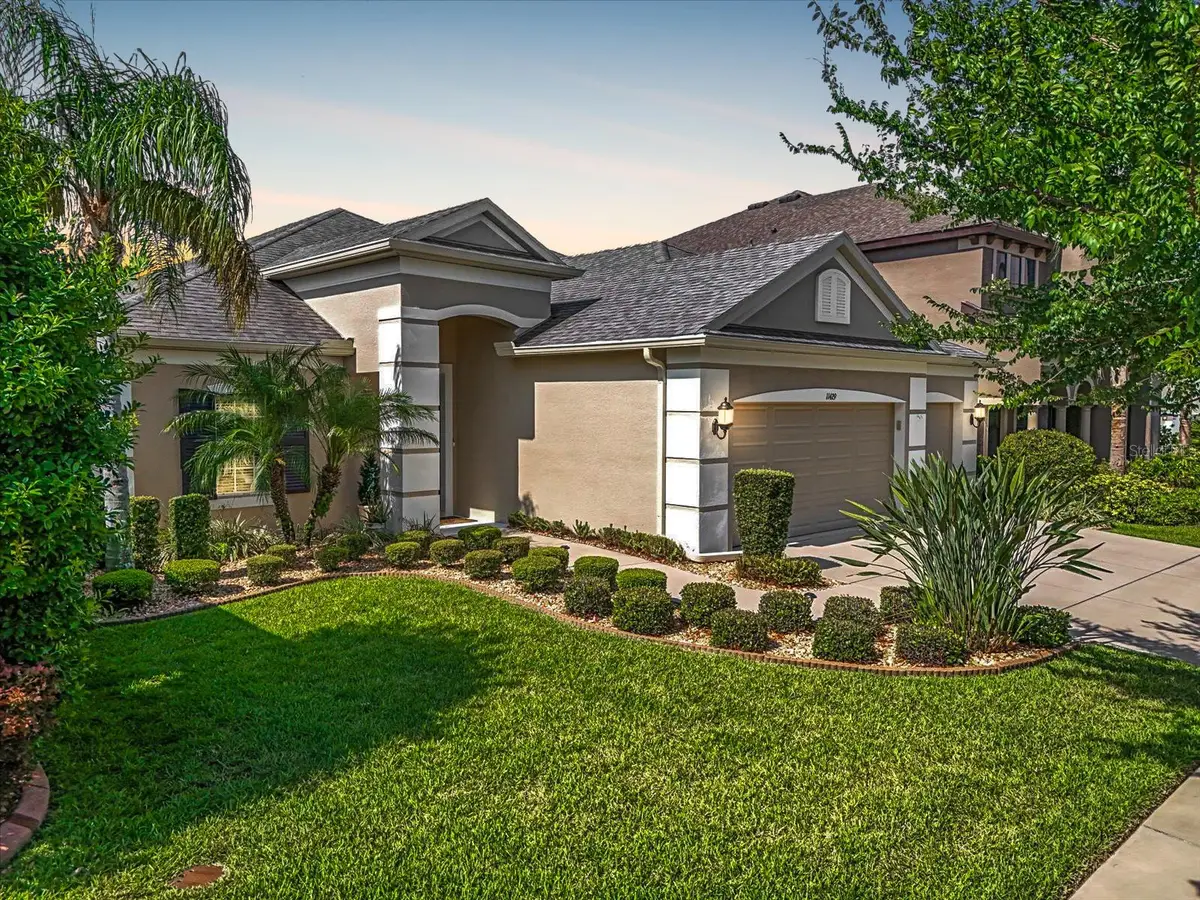
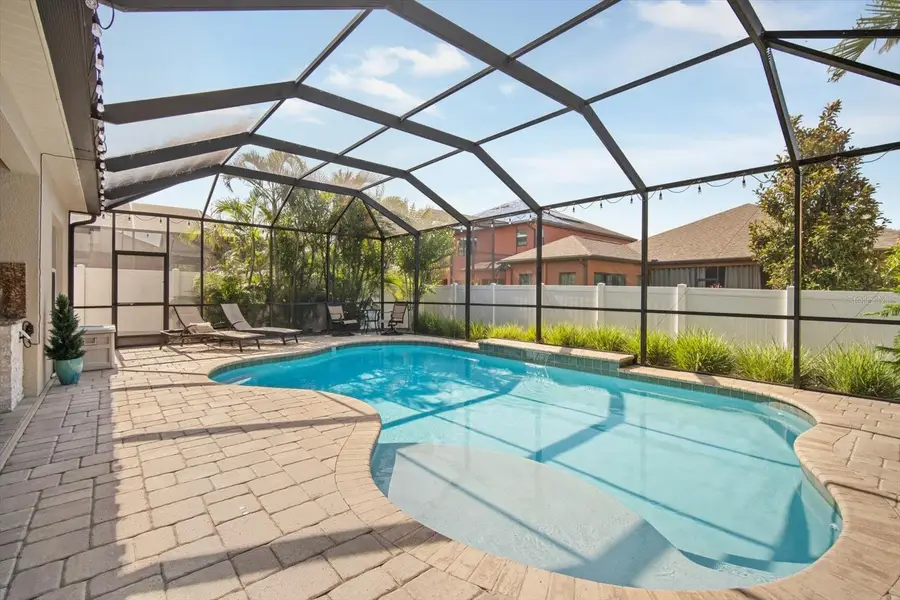
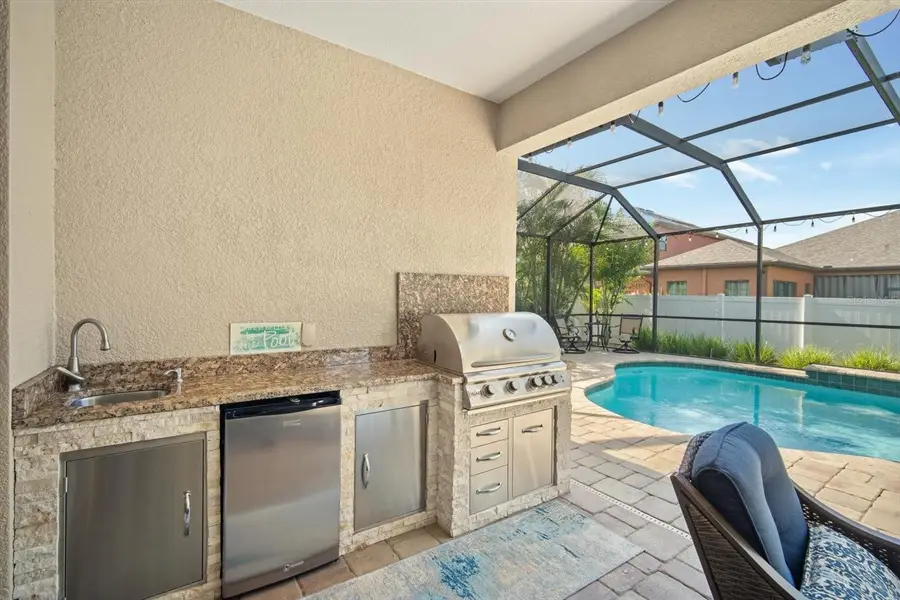
11429 Drifting Leaf Drive,RIVERVIEW, FL 33579
$599,999
- 5 Beds
- 4 Baths
- 3,786 sq. ft.
- Single family
- Pending
Listed by:tony baroni
Office:keller williams suburban tampa
MLS#:TB8391167
Source:MFRMLS
Price summary
- Price:$599,999
- Price per sq. ft.:$128.1
- Monthly HOA dues:$84
About this home
Welcome to the perfect blend of elegance, function, and Florida-style outdoor living! Tucked inside a prestigious **gated community**, this beautifully designed 5-bedroom, 4-bath home offers room to spread out, relax, and entertain in style. With its split floor plan, 9-foot ceilings, and abundant natural light, every inch of this home feels open, airy, and thoughtfully arranged.
At the front of the home, a dedicated home office provides a quiet escape for work or study, while the spacious living areas flow seamlessly into the heart of the home: a stunning gourmet kitchen featuring granite countertops, a large island, and a generous walk-in pantry—ideal for the everyday chef and the holiday host alike.
The primary suite is a luxurious escape of its own, complete with a spa-inspired bath, while 4 secondary bedrooms are tucked away to offer privacy and space for family or guests.
A 3-car garage ensures plenty of room for vehicles, storage, and all your Florida toys, while the meticulously maintained landscaping enhances the home’s curb appeal and creates a welcoming first impression.
But the real showstopper? Step outside to your own private oasis. A screened lanai houses a full outdoor kitchen, perfect for grilling up dinner while guests lounge by the heated pool Whether you're hosting summer pool parties, enjoying morning coffee with a breeze, or unwinding after a long day, this outdoor retreat offers year-round enjoyment.
This home delivers the total package—location, layout, and lifestyle. Come experience the elevated ease of Florida living in a home that truly has it all!
Contact an agent
Home facts
- Year built:2015
- Listing Id #:TB8391167
- Added:81 day(s) ago
- Updated:August 14, 2025 at 07:40 AM
Rooms and interior
- Bedrooms:5
- Total bathrooms:4
- Full bathrooms:4
- Living area:3,786 sq. ft.
Heating and cooling
- Cooling:Central Air
- Heating:Central
Structure and exterior
- Roof:Shingle
- Year built:2015
- Building area:3,786 sq. ft.
- Lot area:0.18 Acres
Schools
- High school:Sumner High School
- Middle school:Eisenhower-HB
- Elementary school:Summerfield-HB
Utilities
- Water:Public
- Sewer:Public, Public Sewer
Finances and disclosures
- Price:$599,999
- Price per sq. ft.:$128.1
- Tax amount:$8,456 (2024)
New listings near 11429 Drifting Leaf Drive
- New
 $325,000Active3 beds 2 baths1,986 sq. ft.
$325,000Active3 beds 2 baths1,986 sq. ft.11450 Callaway Pond Drive, RIVERVIEW, FL 33579
MLS# TB8416133Listed by: CHARLES RUTENBERG REALTY INC - New
 $431,000Active4 beds 3 baths2,466 sq. ft.
$431,000Active4 beds 3 baths2,466 sq. ft.11924 Winterset Cove Drive, RIVERVIEW, FL 33579
MLS# TB8407161Listed by: LPT REALTY, LLC - New
 $495,000Active4 beds 3 baths2,232 sq. ft.
$495,000Active4 beds 3 baths2,232 sq. ft.14180 Samoa Hill Court, RIVERVIEW, FL 33569
MLS# TB8418056Listed by: LPT REALTY, LLC - New
 $218,900Active2 beds 3 baths1,240 sq. ft.
$218,900Active2 beds 3 baths1,240 sq. ft.7011 Timberside Place, RIVERVIEW, FL 33578
MLS# TB8418641Listed by: RE/MAX REALTY UNLIMITED - New
 $240,000Active3 beds 3 baths1,506 sq. ft.
$240,000Active3 beds 3 baths1,506 sq. ft.6607 Osprey Lake Circle, RIVERVIEW, FL 33578
MLS# TB8418625Listed by: EXP REALTY LLC - New
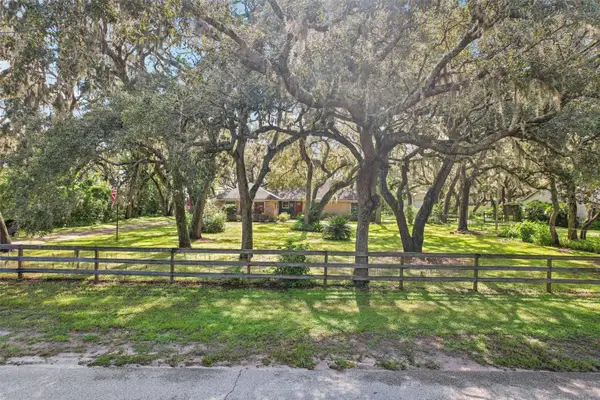 $350,000Active3 beds 2 baths1,559 sq. ft.
$350,000Active3 beds 2 baths1,559 sq. ft.11512 Raulerson Road, RIVERVIEW, FL 33569
MLS# TB8416997Listed by: FLORIDA EXECUTIVE REALTY - New
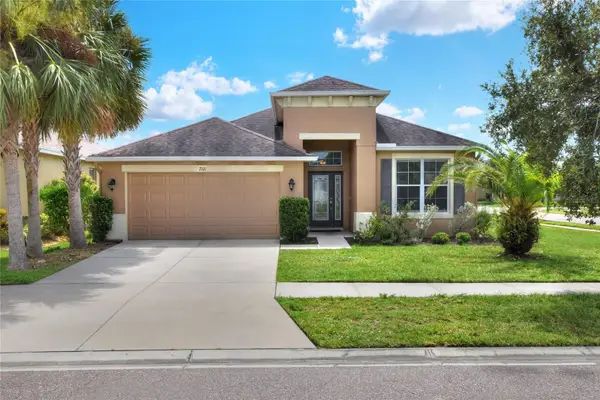 $415,000Active3 beds 2 baths2,050 sq. ft.
$415,000Active3 beds 2 baths2,050 sq. ft.7101 Nightshade Drive, RIVERVIEW, FL 33578
MLS# L4954910Listed by: FLORIDA REAL ESTATE COMPANY - New
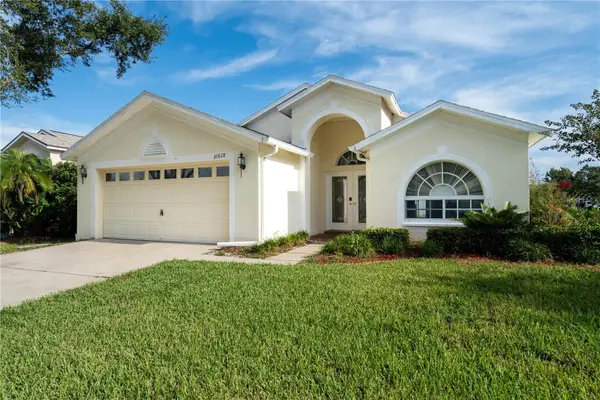 $400,000Active3 beds 2 baths1,854 sq. ft.
$400,000Active3 beds 2 baths1,854 sq. ft.10618 Logan Chase Lane, RIVERVIEW, FL 33579
MLS# TB8418337Listed by: STOFEL & ASSOCIATES REALTY - New
 $379,900Active3 beds 2 baths1,700 sq. ft.
$379,900Active3 beds 2 baths1,700 sq. ft.11229 Spring Point Circle, RIVERVIEW, FL 33579
MLS# TB8417688Listed by: COMPASS FLORIDA LLC - New
 $299,000Active4 beds 3 baths1,945 sq. ft.
$299,000Active4 beds 3 baths1,945 sq. ft.11432 Ivy Flower Loop, RIVERVIEW, FL 33578
MLS# TB8416106Listed by: TAMPA4U.COM REALTY,LLC
