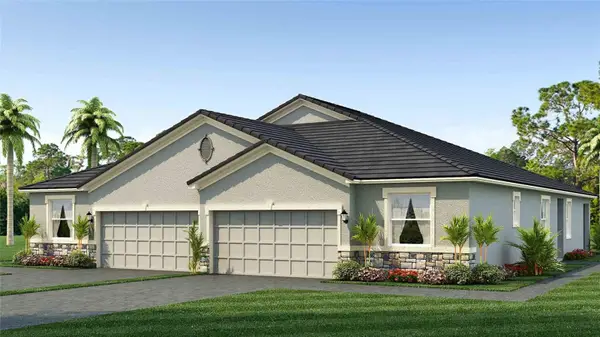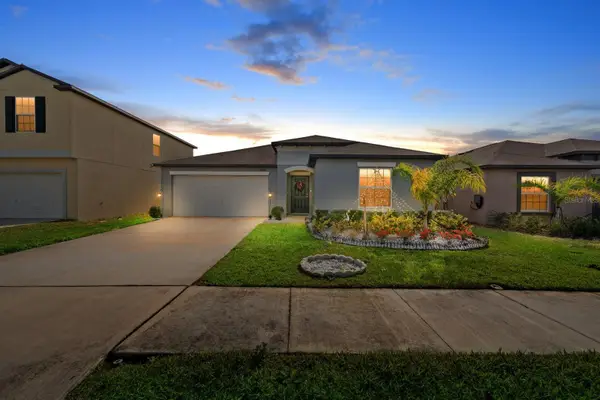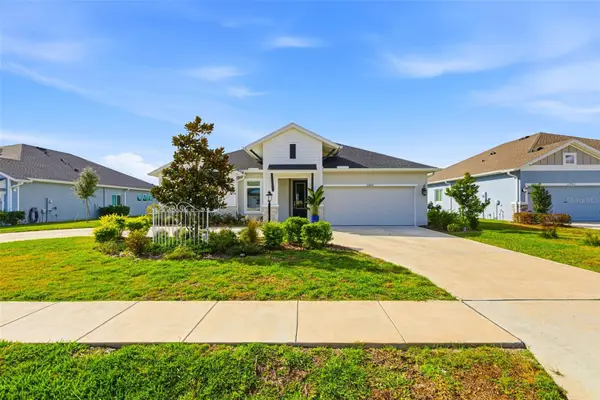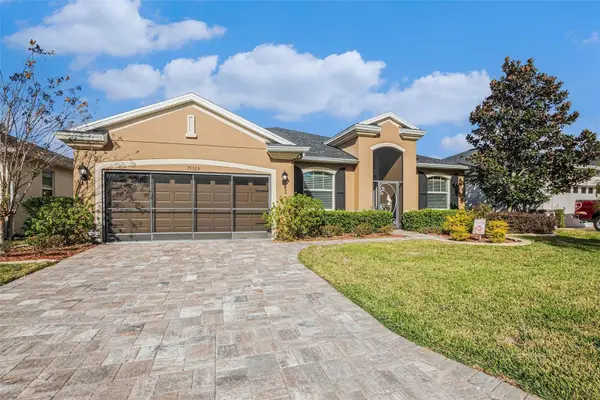10321 Surrey Rose Drive, San Antonio, FL 33576
Local realty services provided by:Gulf Shores Realty ERA Powered
10321 Surrey Rose Drive,San Antonio, FL 33576
$699,990
- 4 Beds
- 3 Baths
- 2,562 sq. ft.
- Single family
- Pending
Upcoming open houses
- Sun, Jan 1812:00 pm - 05:30 pm
- Sat, Jan 2410:00 am - 05:30 pm
- Sun, Jan 2512:00 pm - 05:30 pm
- Sat, Jan 3110:00 am - 05:30 pm
- Sun, Feb 0112:00 pm - 05:30 pm
Listed by: scott teal
Office: homes by westbay realty
MLS#:TB8382312
Source:MFRMLS
Price summary
- Price:$699,990
- Price per sq. ft.:$189.91
- Monthly HOA dues:$83
About this home
This Biscayne I is Ready Now! This home features Sonoma Duraform Stone cabinets, Frost Whte MSI Quartz counter-tops, Polaris Plus LVP flooring, and more. The Biscayne is a wonderful open living floorplan, while providing seclusion for the owner’s retreat and secondary bedrooms. The heart of the home is the combined grand room, gourmet kitchen and casual dining with access to the outdoor living with its large covered lanai. Further, the 12-foot ceilings in the foyer, grand room and kitchen complement the open design. The owner’s retreat features walk-in closets and a luxurious master bath with garden tub and walk-in shower. This flexible floorplan offers you a variety of options including formal dining or den, pool bath, sunroom and extended lanai. Located in fast-growing Pasco County, Mirada homebuyers soon will enjoy a unique 15-acre man-made lagoon, the largest in the country! Mirada Lagoon connects residents with an amazing beach environment right in their own community to swim, kayak, paddle board and relax. The community’s multi-modal paths conveniently connect neighborhoods to additional amenities like tot lots and dog parks. Nearby services include the Mirada Publix and access to the brand-new Kirkland Ranch Academy of Innovation, opening in 2023. From high-speed action—including super-fast ULTRAFi Wifi--to leisurely strolling or floating, at Mirada you can live life to the fullest. Images shown are for illustrative purposes only and may differ from actual home.
Contact an agent
Home facts
- Year built:2025
- Listing ID #:TB8382312
- Added:257 day(s) ago
- Updated:January 18, 2026 at 09:11 AM
Rooms and interior
- Bedrooms:4
- Total bathrooms:3
- Full bathrooms:3
- Living area:2,562 sq. ft.
Heating and cooling
- Cooling:Central Air
- Heating:Central
Structure and exterior
- Roof:Tile
- Year built:2025
- Building area:2,562 sq. ft.
- Lot area:0.2 Acres
Schools
- High school:Pasco High-PO
- Middle school:Pasco Middle-PO
- Elementary school:San Antonio-PO
Utilities
- Water:Public
- Sewer:Public Sewer
Finances and disclosures
- Price:$699,990
- Price per sq. ft.:$189.91
- Tax amount:$4,306 (2024)
New listings near 10321 Surrey Rose Drive
- New
 $539,000Active4 beds 3 baths2,528 sq. ft.
$539,000Active4 beds 3 baths2,528 sq. ft.10609 Laxer Cay Loop, SAN ANTONIO, FL 33576
MLS# TB8463848Listed by: PLATINUM PROPERTIES OF FLORIDA LLC - New
 $389,990Active5 beds 3 baths2,453 sq. ft.
$389,990Active5 beds 3 baths2,453 sq. ft.32893 Osprey Peak Way, SAN ANTONIO, FL 33576
MLS# TB8465366Listed by: D R HORTON REALTY OF TAMPA LLC - New
 $454,990Active3 beds 2 baths1,564 sq. ft.
$454,990Active3 beds 2 baths1,564 sq. ft.32782 Rustic Rise Road, SAN ANTONIO, FL 33576
MLS# TB8465372Listed by: D R HORTON REALTY OF TAMPA LLC - New
 $312,990Active3 beds 2 baths1,564 sq. ft.
$312,990Active3 beds 2 baths1,564 sq. ft.32790 Rustic Rise Road, SAN ANTONIO, FL 33576
MLS# TB8465397Listed by: D R HORTON REALTY OF TAMPA LLC - New
 $449,900Active4 beds 2 baths1,939 sq. ft.
$449,900Active4 beds 2 baths1,939 sq. ft.32024 Hawthorne Cottage Place, SAN ANTONIO, FL 33576
MLS# TB8464414Listed by: WEICHERT REALTORS EXCLUSIVE PROPERTIES - New
 $529,990Active5 beds 3 baths2,736 sq. ft.
$529,990Active5 beds 3 baths2,736 sq. ft.9980 Surrey Rose Drive, SAN ANTONIO, FL 33576
MLS# TB8464758Listed by: CASA FRESCA REALTY - New
 $678,000Active4 beds 3 baths2,847 sq. ft.
$678,000Active4 beds 3 baths2,847 sq. ft.12889 Oak Street, SAN ANTONIO, FL 33576
MLS# TB8462217Listed by: CARTWRIGHT REALTY - New
 $770,000Active5 beds 4 baths3,518 sq. ft.
$770,000Active5 beds 4 baths3,518 sq. ft.11277 Rustic Timber Loop, SAN ANTONIO, FL 33576
MLS# W7882016Listed by: HORIZON PALM REALTY GROUP - New
 $679,990Active3 beds 3 baths2,473 sq. ft.
$679,990Active3 beds 3 baths2,473 sq. ft.32289 Wetland Bird View, SAN ANTONIO, FL 33576
MLS# TB8461632Listed by: DRB GROUP REALTY, LLC - New
 $425,000Active2 beds 2 baths1,943 sq. ft.
$425,000Active2 beds 2 baths1,943 sq. ft.29325 Grass Bunker Drive, SAN ANTONIO, FL 33576
MLS# TB8462643Listed by: TOOLBOX SISTERS REALTY LLC
