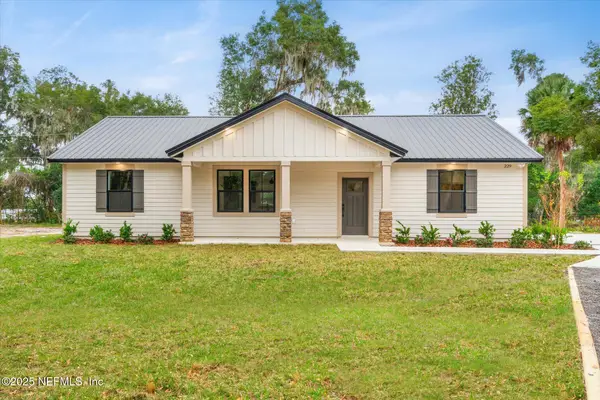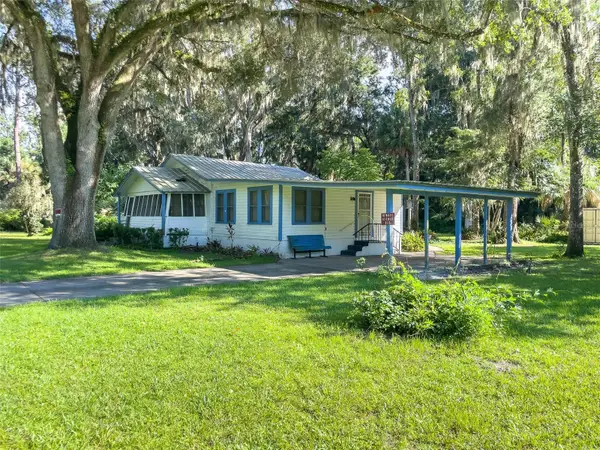112 Oleander Drive, San Mateo, FL 32187
Local realty services provided by:ERA Fernandina Beach Realty
112 Oleander Drive,San Mateo, FL 32187
$295,000
- 3 Beds
- 2 Baths
- 1,300 sq. ft.
- Single family
- Active
Upcoming open houses
- Sat, Jan 1010:00 am - 01:00 pm
Listed by: gabriel herrington llc.
Office: real broker llc.
MLS#:2117739
Source:JV
Price summary
- Price:$295,000
- Price per sq. ft.:$155.26
About this home
Welcome home to this beautifully built new construction on a peaceful half-acre in San Mateo. Thoughtfully designed with comfort and quality in mind, this home features a split floor plan, vaulted ceilings, and an open layout that's perfect for everyday living or entertaining. Enjoy warm, inviting finishes throughout—quartz countertops, soft-close cabinetry, LVP flooring, and tile showers. Built to last with 2x6 exterior wall framing, R-19 wall insulation, R-22.5 spray-foam roof insulation, LP SmartSide siding, Atlas Pinnacle architectural shingles, Low-E windows, and fiberglass insulated doors. Connected to natural gas, the home includes a gas stove, tankless water heater, and energy-efficient systems. The spacious carport doubles as a great spot for gatherings and includes a gas hookup so your grill can connect directly. With half an acre of open land, you'll love the peaceful setting and endless possibilities.
Contact an agent
Home facts
- Year built:2025
- Listing ID #:2117739
- Added:38 day(s) ago
- Updated:December 23, 2025 at 04:04 PM
Rooms and interior
- Bedrooms:3
- Total bathrooms:2
- Full bathrooms:2
- Living area:1,300 sq. ft.
Heating and cooling
- Cooling:Central Air, Electric
- Heating:Central, Electric
Structure and exterior
- Roof:Shingle
- Year built:2025
- Building area:1,300 sq. ft.
- Lot area:0.5 Acres
Utilities
- Water:Water Connected, Well
- Sewer:Private Sewer, Septic Tank, Sewer Connected
Finances and disclosures
- Price:$295,000
- Price per sq. ft.:$155.26
- Tax amount:$720 (2024)
New listings near 112 Oleander Drive
 $379,000Active3 beds 2 baths1,530 sq. ft.
$379,000Active3 beds 2 baths1,530 sq. ft.229 E State Road 100, San Mateo, FL 32187
MLS# 2120931Listed by: TIMBER TO TIDES REALTY LLC $224,900Active3 beds 2 baths1,248 sq. ft.
$224,900Active3 beds 2 baths1,248 sq. ft.134 Weerts Road, SAN MATEO, FL 32187
MLS# O6356975Listed by: LEERDAM PROPERTIES INC. $471,000Active2 beds 3 baths1,904 sq. ft.
$471,000Active2 beds 3 baths1,904 sq. ft.12766 Jade Empress Loop #102, VENICE, FL 34293
MLS# TB8436509Listed by: MATTAMY REAL ESTATE SERVICES $205,000Active2 beds 1 baths928 sq. ft.
$205,000Active2 beds 1 baths928 sq. ft.106 S Oakland Avenue, SAN MATEO, FL 32187
MLS# V4944816Listed by: EXIT BEACH REALTY $525,000Pending3 beds 2 baths2,112 sq. ft.
$525,000Pending3 beds 2 baths2,112 sq. ft.641 E State Road 100, SAN MATEO, FL 32187
MLS# FC312441Listed by: GREAT EXPECTATIONS REALTY $205,000Active2 beds 1 baths1,612 sq. ft.
$205,000Active2 beds 1 baths1,612 sq. ft.106 Oakland Avenue, San Mateo, FL 32187
MLS# 1217520Listed by: EXIT BEACH REALTY $250,000Active2 beds 1 baths1,888 sq. ft.
$250,000Active2 beds 1 baths1,888 sq. ft.115 Troupe Road, SAN MATEO, FL 32187
MLS# TB8417263Listed by: DUCK REALTY INC $228,000Active2 beds 2 baths1,136 sq. ft.
$228,000Active2 beds 2 baths1,136 sq. ft.113 Leaf Street, San Mateo, FL 32187
MLS# 2101754Listed by: UNITED REAL ESTATE GALLERY $179,900Active3 beds 1 baths1,322 sq. ft.
$179,900Active3 beds 1 baths1,322 sq. ft.440 N Fern Street, San Mateo, FL 32187
MLS# 2096014Listed by: KELLER WILLIAMS ST JOHNS
