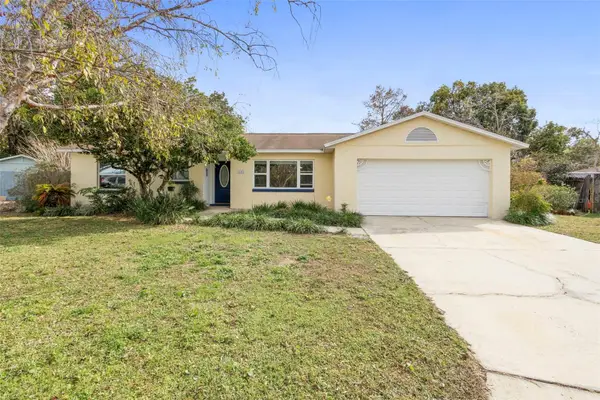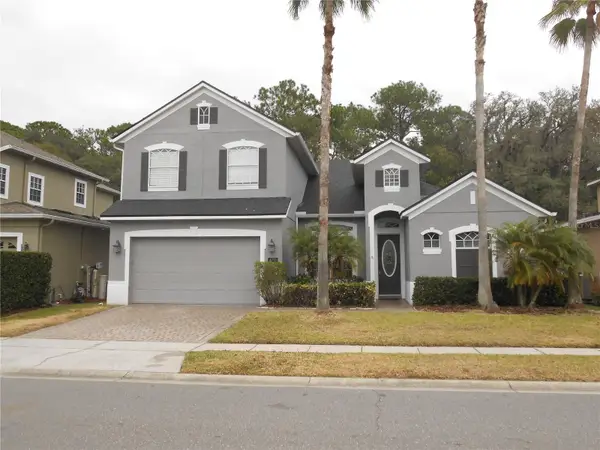1224 Crane Talon Way, Sanford, FL 32771
Local realty services provided by:Tomlin St Cyr Real Estate Services ERA Powered
Listed by: thomas nickley, jr, tiss morrell
Office: keller williams realty at the parks
MLS#:O6339771
Source:MFRMLS
Price summary
- Price:$555,000
- Price per sq. ft.:$144.91
- Monthly HOA dues:$100
About this home
NEW PRICE! **This house comes with a REDUCED RATE through the seller's preferred lender. This is a lender-paid rate buydown that reduces the buyer's interest rate and monthly payment.** Welcome to this beautiful 5-bedroom, 3-bathroom home in the desirable Celery Oaks community, where thoughtful design and inviting spaces make everyday living effortless. The open Wilshire floor plan highlights TILE FLOORING THROUGHOUT THE MAIN LEVEL and expansive dual-pane windows that fill the home with natural light. A GOURMET KITCHEN with 42” CABINETRY, pantry, stainless steel appliances including a Samsung 4-door French door smart refrigerator, and breakfast bar seamlessly connects to the dining area, creating the perfect setting for casual meals or entertaining friends. On the first floor, you’ll find a spacious family room, a versatile second living room or office space, and a guest ensuite offering privacy and convenience. Upstairs, the DOUBLE-SIZED LOFT provides endless opportunities as a media room, playroom, or second gathering space, alongside four additional bedrooms including a PRIMARY SUITE with dual sinks and a generous WALK-IN CLOSET, and a laundry room. Step outside to a SCREENED LANAI overlooking an expansive yard, with plenty of room to add a pool, a playground or build your own OUTDOOR OASIS. Other features include an AO Smith Water Softener and an iSpring Water Filter System. Celery Oaks residents enjoy convenient access to the Riverwalk and downtown Sanford, Lake Monroe, Central Florida Zoo and Botanical Gardens, Spring Hammock Preserve, Seminole Towne Center, the Sanford International Airport, major medical facilities, and numerous dining, shopping and entertaining options. Schedule your private showing today!
Contact an agent
Home facts
- Year built:2022
- Listing ID #:O6339771
- Added:125 day(s) ago
- Updated:January 08, 2026 at 01:23 PM
Rooms and interior
- Bedrooms:5
- Total bathrooms:3
- Full bathrooms:3
- Living area:3,198 sq. ft.
Heating and cooling
- Cooling:Central Air
- Heating:Central
Structure and exterior
- Roof:Shingle
- Year built:2022
- Building area:3,198 sq. ft.
- Lot area:0.14 Acres
Schools
- High school:Seminole High
- Middle school:Markham Woods Middle
- Elementary school:Hamilton Elementary
Utilities
- Water:Public, Water Connected
- Sewer:Public Sewer, Sewer Connected
Finances and disclosures
- Price:$555,000
- Price per sq. ft.:$144.91
- Tax amount:$7,139 (2024)
New listings near 1224 Crane Talon Way
- Open Sat, 1am to 3pmNew
 $320,000Active3 beds 2 baths1,262 sq. ft.
$320,000Active3 beds 2 baths1,262 sq. ft.121 Bent Oak Court, SANFORD, FL 32773
MLS# V4946531Listed by: DASH REAL ESTATE COMPANY - Open Sat, 12 to 3pmNew
 $399,500Active3 beds 2 baths1,874 sq. ft.
$399,500Active3 beds 2 baths1,874 sq. ft.149 Spanish Bay Drive, SANFORD, FL 32771
MLS# O6371433Listed by: CHARLES RUTENBERG REALTY ORLANDO - Open Sun, 2 to 4pmNew
 $539,900Active3 beds 3 baths2,396 sq. ft.
$539,900Active3 beds 3 baths2,396 sq. ft.2330 Narcissus Avenue, SANFORD, FL 32771
MLS# O6370357Listed by: RE/MAX TOWN & COUNTRY REALTY - New
 $179,000Active2 beds 2 baths960 sq. ft.
$179,000Active2 beds 2 baths960 sq. ft.25210 Northlake Drive #210, SANFORD, FL 32773
MLS# O6370781Listed by: PREMIUM PROPERTIES R.E SERVICE - Open Sun, 1 to 4pmNew
 $749,900Active3 beds 3 baths2,466 sq. ft.
$749,900Active3 beds 3 baths2,466 sq. ft.918 S Palmetto Avenue, SANFORD, FL 32771
MLS# O6370793Listed by: CENTURY 21 INTEGRA - New
 $600,000Active4 beds 3 baths2,833 sq. ft.
$600,000Active4 beds 3 baths2,833 sq. ft.4771 Cains Wren Trail, SANFORD, FL 32771
MLS# O6371261Listed by: VANWORMER REALTY & DEVELOPMENT - New
 $232,000Active3 beds 2 baths917 sq. ft.
$232,000Active3 beds 2 baths917 sq. ft.2841 Central Drive, SANFORD, FL 32773
MLS# O6371338Listed by: OPENDOOR BROKERAGE LLC - New
 $665,000Active4 beds 3 baths2,679 sq. ft.
$665,000Active4 beds 3 baths2,679 sq. ft.281 Meadow Beauty Terrace, SANFORD, FL 32771
MLS# V4946535Listed by: THE CORNERSTONE GROUP - New
 $150,000Active2 beds 2 baths938 sq. ft.
$150,000Active2 beds 2 baths938 sq. ft.5154 Bryant Avenue, SANFORD, FL 32773
MLS# O6370707Listed by: CFRP REALTY LLC - New
 $295,000Active3 beds 2 baths1,064 sq. ft.
$295,000Active3 beds 2 baths1,064 sq. ft.328 San Lanta Circle, SANFORD, FL 32771
MLS# O6370683Listed by: EQUITYPRO LLC
