5763 Michelle Lane, Sanford, FL 32771
Local realty services provided by:Bingham Realty ERA Powered
5763 Michelle Lane,Sanford, FL 32771
$2,000,000
- 4 Beds
- 5 Baths
- - sq. ft.
- Single family
- Sold
Listed by: chuck burt
Office: young real estate
MLS#:O6332755
Source:MFRMLS
Sorry, we are unable to map this address
Price summary
- Price:$2,000,000
About this home
EXTREMELY RARE OPPORTUNITY to own a fully custom CONTEMPORARY DREAM ESTATE on 5 private “high and dry” cleared acres in the heart of Seminole County, FL!!! Consisting of both a 4000 square foot executive style pool home and a 2200+ square foot detached multi-vehicle garage/workshop, this versatile property is perfect for EQUESTRIAN NEEDS, CAR ENTHUSIASTS, and/or anyone seeking MODERN LUXURY LIVING combined with the freedoms of a NO HOA property on a multi-acre lot. Arrive at the property and pass through the paver front patio into a home full of warmth, modern elegance, and UPGRADES EVERYWHERE. Enter into an expansive OPEN CONCEPT great room featuring cathedral style 13+ foot high TRAY CEILINGS equipped with dedicated LED up-lighting and crown molding. Immediately to your left is a barn door bonus room that has been curated into a custom wet bar/entertainment room with built-in bottle storage and lounge tables. Multiple living areas are highlighted by natural stone accents and two propane fireplaces creating separate vignettes depending on your lounging and entertaining needs. The GOURMET KITCHEN is a chef's dream! Featuring an enormous eat-in island, upgraded appliances, farmhouse sink, propane cooktop with pot filler and custom hood, level 4+ granite counters, hardwood cabinets, additional dining area, and barn door pantry. The SPLIT BEDROOM LAYOUT provides enhanced privacy for the oversized owner's retreat. The master bedroom features tray ceilings, a private propane fireplace, French door lanai access, and a large walk-in closet fully equipped with built-in organizers and shelving. The master bath creates a SPA-LIKE EXPERIENCE with a massive tile shower with dual rainfall shower heads, Victoria and Albert claw foot bathtub, and oversized dual sink vanity. Additionally, the first floor contains two auxiliary bedrooms both with walk-in closets, one private full bath with pool access, a full guest bath, laundry room, and 3 car attached garage. The second floor completes the floorplan with a large loft area, additional full bathroom, a fourth bedroom, and a fully equipped theater room with built-in projector and "starlight" fiber optic lighting. Stepping through the pocket sliding doors onto the rear lanai you will experience a true POOLSIDE OASIS. The oversized lanai has ample space for both lounging and dining and features a massive outdoor kitchen with propane and flat top grills and extended bar top dining space. The 39 foot long HEATED SALTWATER POOL is loaded with upgrades including: a NATURAL STONE WATERFALL, tanning ledge, built-in stone table, heated jacuzzi, propane firepit, and multi-color LED lighting. Beyond the pool are horse pastures and a covered feeding area. The property is zoned A-1 so bring your animals! The detached garage is massive and extremely versatile. The 2200 sq. foot space can accommodate vehicles of different sizes including cars, boats, RVs, tractors etc. Additional features of the garage include: 13-16 foot custom ceilings, a half bathroom, 50+ recessed can lights, a polished concrete floor, and an oversized rear paver patio. Conveniently located near ample shopping, dining and several major commutable highways, this property provides a rare blend of both daily modern comforts and expansive outdoor living and privacy. A true UNICORN on the market; this home is expected to sell fast! Secure your opportunity to live the DREAM FLORIDA LIFESTYLE and book your private showing TODAY!!
Contact an agent
Home facts
- Year built:2015
- Listing ID #:O6332755
- Added:156 day(s) ago
- Updated:January 10, 2026 at 07:56 AM
Rooms and interior
- Bedrooms:4
- Total bathrooms:5
- Full bathrooms:4
- Half bathrooms:1
Heating and cooling
- Cooling:Central Air
- Heating:Central, Electric
Structure and exterior
- Roof:Shingle
- Year built:2015
Schools
- High school:Seminole High
- Middle school:Markham Woods Middle
Utilities
- Water:Well
- Sewer:Septic Tank
Finances and disclosures
- Price:$2,000,000
- Tax amount:$7,014 (2024)
New listings near 5763 Michelle Lane
- New
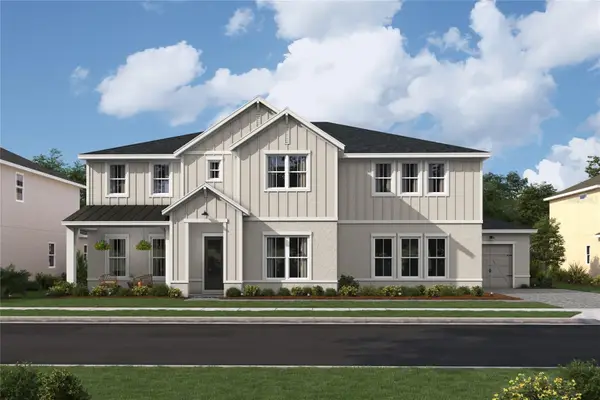 $1,477,310Active5 beds 5 baths4,903 sq. ft.
$1,477,310Active5 beds 5 baths4,903 sq. ft.419 Marina Louis Place #27, SANFORD, FL 32771
MLS# O6372726Listed by: K HOVNANIAN FLORIDA REALTY - Open Sun, 1 to 4pmNew
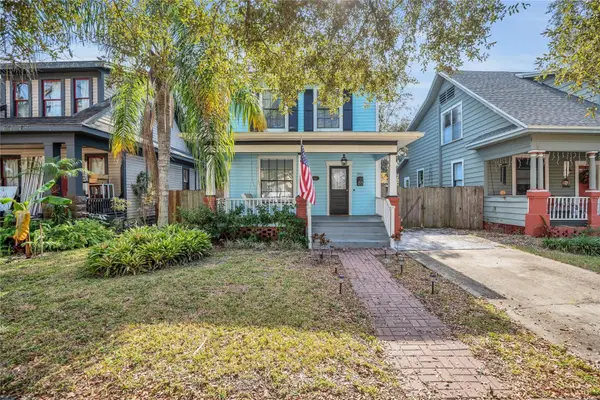 $409,000Active2 beds 2 baths1,120 sq. ft.
$409,000Active2 beds 2 baths1,120 sq. ft.203 E 10th Street, SANFORD, FL 32771
MLS# O6371344Listed by: LEGACY REALTY & BROKERS LLC - New
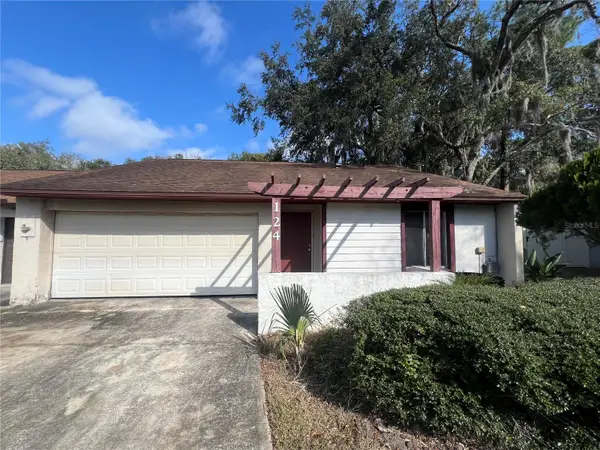 $250,000Active2 beds 2 baths1,116 sq. ft.
$250,000Active2 beds 2 baths1,116 sq. ft.124 Clear Lake Circle, SANFORD, FL 32773
MLS# O6372491Listed by: THE REALTY MEDICS - New
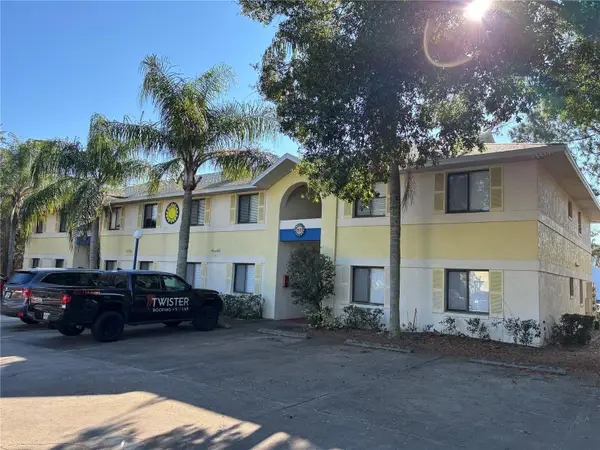 $169,000Active2 beds 2 baths1,021 sq. ft.
$169,000Active2 beds 2 baths1,021 sq. ft.90 Hidden Lake Drive #178, SANFORD, FL 32773
MLS# O6372618Listed by: CENTURY 21 CARIOTI - New
 $460,000Active3 beds 2 baths1,819 sq. ft.
$460,000Active3 beds 2 baths1,819 sq. ft.5782 Great Egret Drive, SANFORD, FL 32773
MLS# O6371914Listed by: INVESTOR'S REAL ESTATE LLC - New
 $199,000Active2 beds 2 baths960 sq. ft.
$199,000Active2 beds 2 baths960 sq. ft.25307 Northlake Drive #307, SANFORD, FL 32773
MLS# R4910470Listed by: A GORDON REALTY INC - New
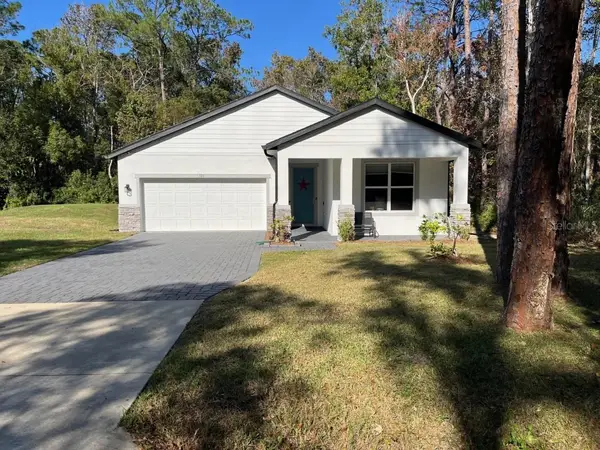 $424,900Active4 beds 3 baths1,915 sq. ft.
$424,900Active4 beds 3 baths1,915 sq. ft.120 E 26th Street, SANFORD, FL 32773
MLS# A4677549Listed by: FLATFEE.COM - New
 $1,875,000Active5 beds 5 baths5,992 sq. ft.
$1,875,000Active5 beds 5 baths5,992 sq. ft.1971 Lake Markham Preserve Trail, SANFORD, FL 32771
MLS# O6353401Listed by: PREMIER SOTHEBYS INT'L REALTY - New
 $748,900Active4 beds 3 baths2,772 sq. ft.
$748,900Active4 beds 3 baths2,772 sq. ft.5586 Whispering Woods Point, SANFORD, FL 32771
MLS# O6371986Listed by: THE AGENCY ORLANDO - New
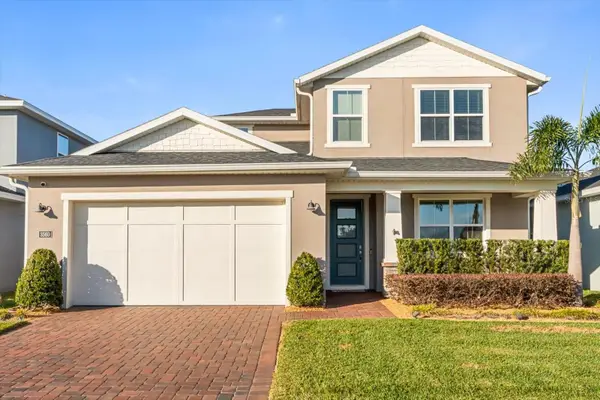 $699,000Active3 beds 3 baths2,847 sq. ft.
$699,000Active3 beds 3 baths2,847 sq. ft.3560 Stonebriar Lane, SANFORD, FL 32771
MLS# O6372090Listed by: LPT REALTY, LLC
