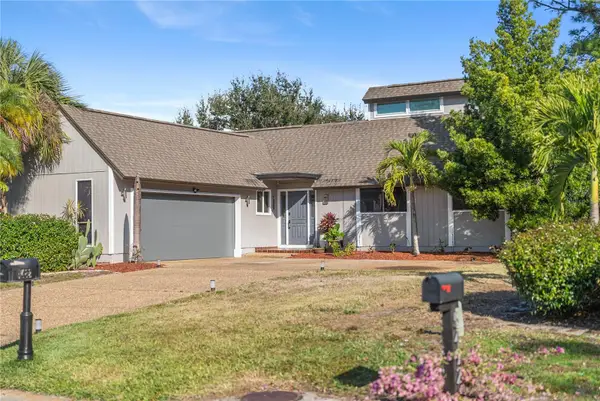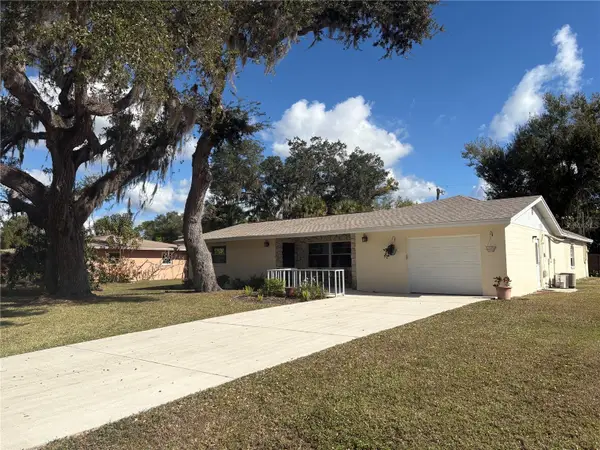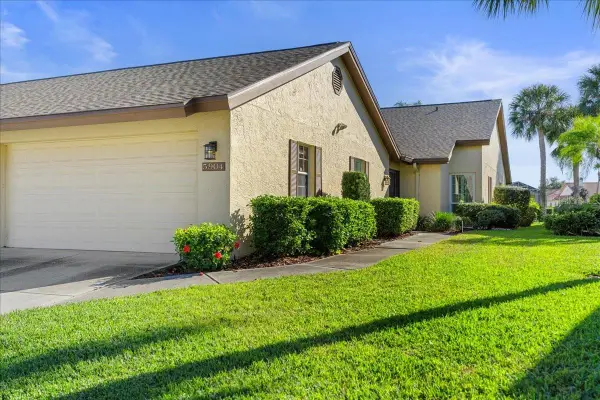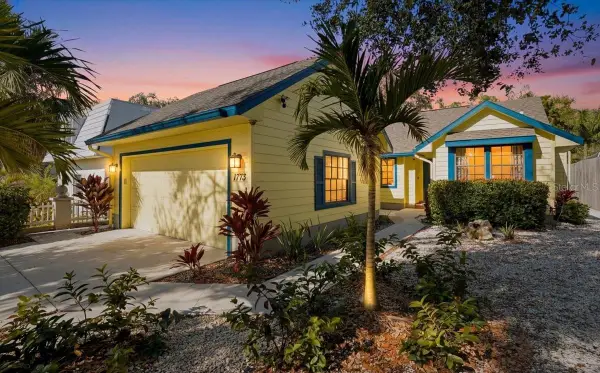1521 S Lake Shore Drive, Sarasota, FL 34231
Local realty services provided by:Tomlin St Cyr Real Estate Services ERA Powered
Listed by: sara boudarga
Office: hb realty group inc.
MLS#:A4637673
Source:MFRMLS
Price summary
- Price:$6,998,000
- Price per sq. ft.:$1,002.15
- Monthly HOA dues:$25
About this home
The Windemere II is an extraordinary luxury custom home meticulously crafted by Heritage Builders. This coastal contemporary residence with clean lines is situated on a very rare West-of-Trail lakefront estate home site. The exquisite two-level residence redefines custom home living, flawlessly blending elegance, sophistication and comfort. As you step in the grand foyer, you are greeted by an expansive, open concept living space that seamlessly integrates the living, dining and kitchen areas. The gourmet kitchen is a chef’s dream, featuring top-of-the-line appliances, custom cabinetry and vast walk-in working pantry. This stunning home boasts four bedrooms, five luxurious baths and two convenient half baths. The primary suite, located on the first level overlooks the sparkling lake and features a designer bathroom private outdoor shower. For those who love to entertain, the Windemere II does not disappoint. Enjoy movie nights in the dedicated media room or host family gatherings in the versatile bonus room. A private study provides tranquil workspace. Ascend via the elegant custom staircase or convenient elevator to the upper level, where you will find two additional en-suite bedrooms, a large bonus room with wet bar and fitness room. Enjoy leisurely moments on the balcony overlooking the serene lake. Step through the massive pocketing sliding glass doors to discover your personal lakefront oasis – a breathtaking outdoor living retreat with a custom pool and spa and a fully equipped outdoor kitchen. Gather around the fire pit, perfect for cozy evenings under the stars. The Windemere II is not just a custom residence; it is a lifestyle. Experience the epitome of high-end-living and schedule a tour today! Floor plan located in attachments.
Contact an agent
Home facts
- Year built:2025
- Listing ID #:A4637673
- Added:342 day(s) ago
- Updated:January 11, 2026 at 01:26 PM
Rooms and interior
- Bedrooms:4
- Total bathrooms:7
- Full bathrooms:5
- Half bathrooms:2
- Living area:4,866 sq. ft.
Heating and cooling
- Cooling:Central Air
- Heating:Electric, Natural Gas
Structure and exterior
- Roof:Metal
- Year built:2025
- Building area:4,866 sq. ft.
- Lot area:0.55 Acres
Schools
- High school:Riverview High
- Middle school:Brookside Middle
- Elementary school:Phillippi Shores Elementary
Utilities
- Water:Public
- Sewer:Public Sewer
Finances and disclosures
- Price:$6,998,000
- Price per sq. ft.:$1,002.15
- Tax amount:$7,375 (2024)
New listings near 1521 S Lake Shore Drive
- Open Thu, 5am to 7pmNew
 $449,800Active3 beds 2 baths1,262 sq. ft.
$449,800Active3 beds 2 baths1,262 sq. ft.7801 Ontario Street Circle, SARASOTA, FL 34243
MLS# A4676752Listed by: WAGNER REALTY - New
 $800,000Active4 beds 2 baths2,584 sq. ft.
$800,000Active4 beds 2 baths2,584 sq. ft.2019 Chippawa Place, SARASOTA, FL 34234
MLS# A4677722Listed by: SRQ CONDO QUEEN - New
 $575,000Active3 beds 3 baths1,912 sq. ft.
$575,000Active3 beds 3 baths1,912 sq. ft.7328 Portlight Lane, SARASOTA, FL 34240
MLS# A4677713Listed by: LPT REALTY, LLC - Open Sun, 1 to 3pmNew
 $548,717Active2 beds 2 baths1,904 sq. ft.
$548,717Active2 beds 2 baths1,904 sq. ft.6722 W Country Club Lane, SARASOTA, FL 34243
MLS# A4677387Listed by: PREMIER PROPERTIES OF SRQ LLC - New
 $440,000Active2 beds 2 baths1,399 sq. ft.
$440,000Active2 beds 2 baths1,399 sq. ft.1858 Vamo Drive, SARASOTA, FL 34231
MLS# A4677714Listed by: FIDATA REAL ESTATE LLC - New
 $425,000Active1 beds 2 baths813 sq. ft.
$425,000Active1 beds 2 baths813 sq. ft.1001 Benjamin Franklin Drive #403, SARASOTA, FL 34236
MLS# A4677249Listed by: COLDWELL BANKER REALTY - New
 $800,000Active4 beds 3 baths2,509 sq. ft.
$800,000Active4 beds 3 baths2,509 sq. ft.5482 Beneva Woods Circle, SARASOTA, FL 34233
MLS# A4677558Listed by: PREFERRED SHORE LLC  $449,000Pending4 beds 3 baths1,840 sq. ft.
$449,000Pending4 beds 3 baths1,840 sq. ft.2025 Amanda Drive, SARASOTA, FL 34232
MLS# A4610335Listed by: MS REALTY MICKEY SCHWEITZER & ASSOCIATES LLC- Open Sun, 12 to 3pmNew
 $349,000Active3 beds 2 baths1,518 sq. ft.
$349,000Active3 beds 2 baths1,518 sq. ft.5904 Doral Drive #5904, SARASOTA, FL 34243
MLS# A4677423Listed by: COLDWELL BANKER REALTY - New
 $625,000Active3 beds 2 baths1,431 sq. ft.
$625,000Active3 beds 2 baths1,431 sq. ft.1773 Southwood Street, SARASOTA, FL 34231
MLS# A4677227Listed by: COLDWELL BANKER REALTY
