4136 Cascade Falls Drive, SARASOTA, FL 34243
Local realty services provided by:Gulf Shores Realty ERA Powered
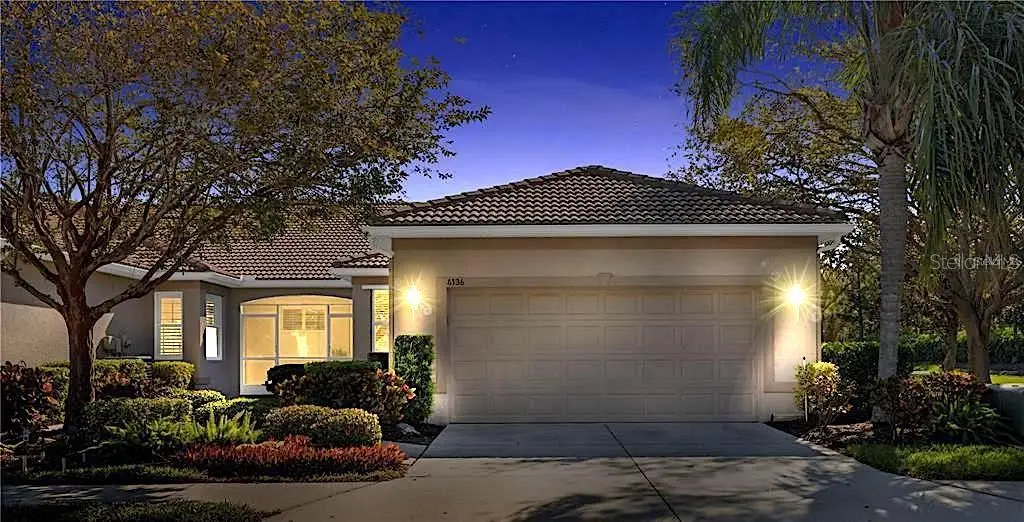


Listed by:matt cannon llc.
Office:coldwell banker realty
MLS#:A4646672
Source:MFRMLS
Price summary
- Price:$439,500
- Price per sq. ft.:$198.42
- Monthly HOA dues:$366.67
About this home
Under contract-accepting backup offers. Beautiful, Private End Unit Villa with Lake and Preserve Views in Lakeridge Falls Privacy abounds with this being an end unit with unobstructed direct water views of the large pond and preserve views in the side yard. Nestled in the highly sought-after Lakeridge Falls, a premier 55+ gated community, this beautifully upgraded villa offers the perfect blend of comfort, privacy, and convenience. Set amidst meticulously maintained grounds, this villa is just minutes away from shopping, dining, entertainment, and world-renowned beaches, providing an ideal setting for both full-time and part-time residents seeking tranquility and an active lifestyle. As you approach this stunning villa, you'll be greeted by lush landscaping and a quaint screened-in entryway, creating a welcoming first impression. Upon entering, you'll immediately notice the thoughtfully planned upgrades throughout the home that enhance both its style and functionality. Relax and unwind while taking in captivating views of the serene lake and private preserve from the great room, bonus room, master bedroom, and den, offering the perfect retreat from the hustle and bustle of everyday life. The great room, featuring brand-new luxury vinyl plank flooring, seamlessly flows into the kitchen, den, and bonus room, creating an open, airy feel. The kitchen is designed to impress, whether you're hosting friends or enjoying a quiet meal. It boasts updated wood cabinets, sleek granite countertops, rollout drawers on bottom cabinets, and brand-new stainless steel appliances (2022). Enjoy the breakfast bar for casual dining. The well apportioned master suite serves as a private retreat with new luxury vinyl plank flooring, a walk-in closet, and an ensuite bath with updated cabinets and Corian countertops, dual sinks, and an updated walk-in shower. The guest bedroom, also featuring updated luxury vinyl plank flooring, provides ample space for your guests. The den, with its fresh luxury vinyl plank flooring, is versatile enough to function as a 3rd bedroom, study, or formal dining room to suit your lifestyle needs. The remodeled 4-season enclosed lanai (bonus room), which offers the perfect spot to enjoy scenic lake views and the lush, private preserve. With updated travertine flooring, electric blinds for the sliding glass doors, and refinished walls, this space is a seamless extension of your living area, ideal for dining, lounging, or entertaining. Additional highlights include bath #2 has updated cabinets and Corian countertops, repainted interior, updated HVAC, new ceiling lights and fans throughout, remodeled walls in the den and bonus room for a more open feel, and a two-car garage has been recently painted walls and epoxied floor. Additionally the bonus room had the sliders removed from the house to this area to allow for uninterrupted living space. The home has been thoughtfully designed to maximize both comfort and convenience. Lakeridge Falls Community Features: This vibrant, active 55+ community offers a range of amenities that enhance your lifestyle. Enjoy 24-hour gated security, a large community pool, a remodeled clubhouse with a fitness center, and a variety of social and recreational activities hosted by the community's social committee. The separate community building features a library, billiards room, and more. Walkable sidewalks throughout the community encourage an active lifestyle, making it easy to meet neighbors and enjoy the many amenities offered.
Contact an agent
Home facts
- Year built:2003
- Listing Id #:A4646672
- Added:142 day(s) ago
- Updated:August 14, 2025 at 07:33 AM
Rooms and interior
- Bedrooms:2
- Total bathrooms:2
- Full bathrooms:2
- Living area:1,711 sq. ft.
Heating and cooling
- Cooling:Attic Fan, Central Air
- Heating:Central
Structure and exterior
- Roof:Tile
- Year built:2003
- Building area:1,711 sq. ft.
- Lot area:0.09 Acres
Utilities
- Water:Public
- Sewer:Public, Public Sewer
Finances and disclosures
- Price:$439,500
- Price per sq. ft.:$198.42
- Tax amount:$3,287 (2024)
New listings near 4136 Cascade Falls Drive
- New
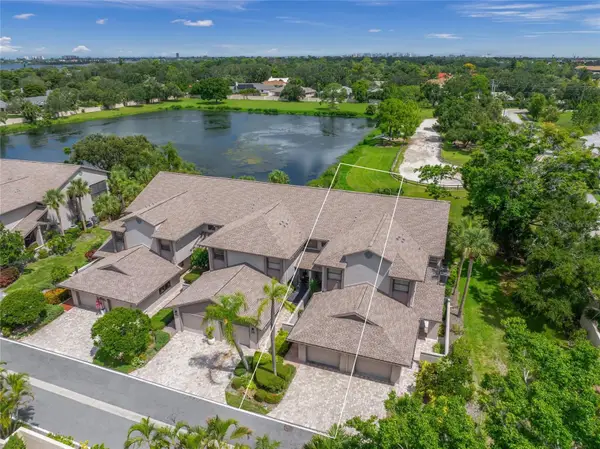 $299,000Active2 beds 2 baths1,588 sq. ft.
$299,000Active2 beds 2 baths1,588 sq. ft.1641 Starling Drive #103, SARASOTA, FL 34231
MLS# A4662100Listed by: RE/MAX ALLIANCE GROUP - New
 $673,794Active4 beds 4 baths3,000 sq. ft.
$673,794Active4 beds 4 baths3,000 sq. ft.9141 Night Skye Avenue, SARASOTA, FL 34241
MLS# A4662440Listed by: TAYLOR MORRISON RLTY OF FLA - New
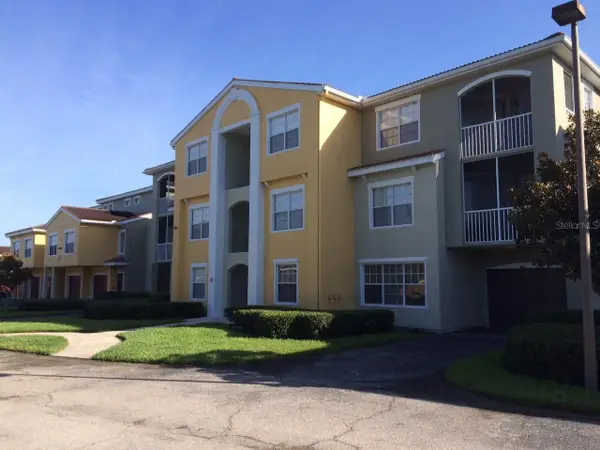 $199,900Active1 beds 1 baths957 sq. ft.
$199,900Active1 beds 1 baths957 sq. ft.5500 Bentgrass Drive #6-110, SARASOTA, FL 34235
MLS# A4662465Listed by: TRIDENT PROPERTY CONSULTANTS LLC - New
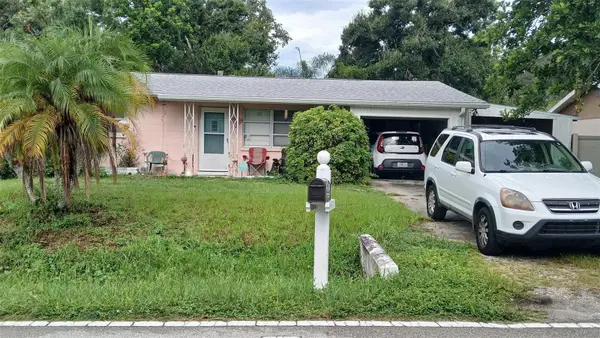 $215,000Active2 beds 1 baths7,561 sq. ft.
$215,000Active2 beds 1 baths7,561 sq. ft.3226 Belmont Boulevard, SARASOTA, FL 34232
MLS# O6336894Listed by: BEYCOME OF FLORIDA LLC - New
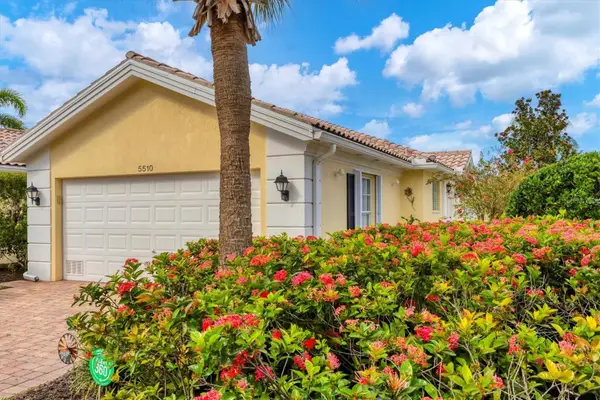 $415,000Active2 beds 2 baths1,534 sq. ft.
$415,000Active2 beds 2 baths1,534 sq. ft.5510 Modena Place, SARASOTA, FL 34238
MLS# A4661362Listed by: MICHAEL SAUNDERS & COMPANY - New
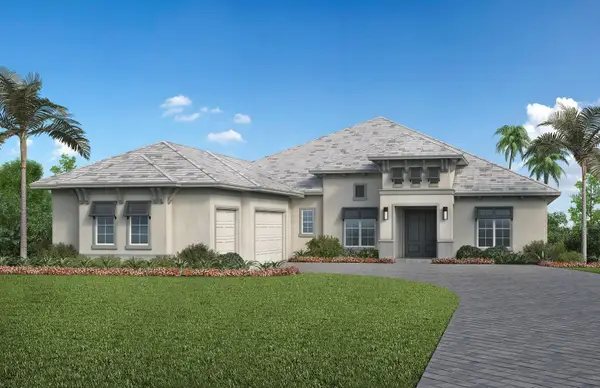 $2,363,215Active4 beds 4 baths3,754 sq. ft.
$2,363,215Active4 beds 4 baths3,754 sq. ft.1119 Blue Shell Loop, SARASOTA, FL 34240
MLS# A4662439Listed by: STOCK REALTY LLC - New
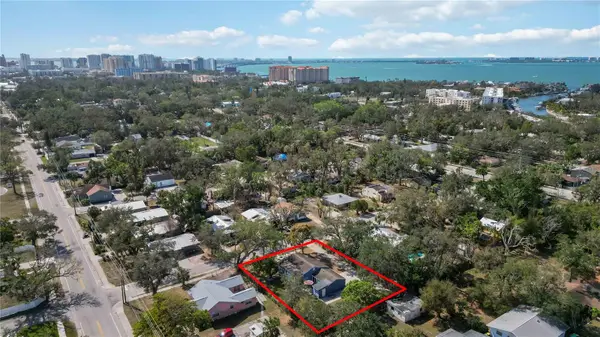 $379,000Active3 beds 2 baths1,384 sq. ft.
$379,000Active3 beds 2 baths1,384 sq. ft.1367 21st Street, SARASOTA, FL 34234
MLS# A4662411Listed by: RE/MAX ALLIANCE GROUP - New
 $375,000Active3 beds 2 baths1,701 sq. ft.
$375,000Active3 beds 2 baths1,701 sq. ft.8429 Cypress Lake Circle, SARASOTA, FL 34243
MLS# N6140133Listed by: NEXTHOME BEACH TO BAY - New
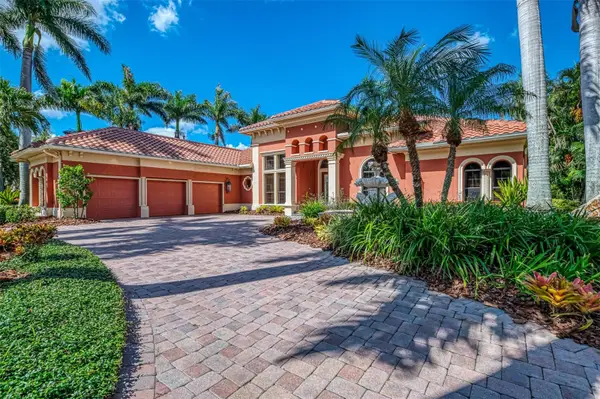 $1,275,000Active3 beds 3 baths3,543 sq. ft.
$1,275,000Active3 beds 3 baths3,543 sq. ft.9011 Wildlife Loop, SARASOTA, FL 34238
MLS# A4660988Listed by: COMPASS FLORIDA LLC - New
 $1,100,000Active4 beds 3 baths3,466 sq. ft.
$1,100,000Active4 beds 3 baths3,466 sq. ft.5600 Rock Dove Drive, SARASOTA, FL 34241
MLS# A4662333Listed by: CAPITAL REAL ESTATE ENTERPRISE
