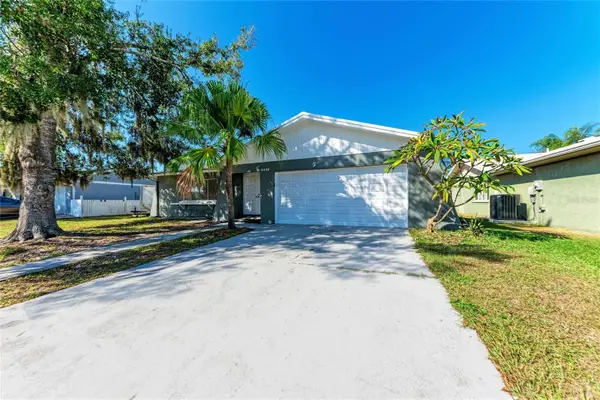5605 Long Shore Loop, Sarasota, FL 34238
Local realty services provided by:Tomlin St Cyr Real Estate Services ERA Powered
Listed by: stacy hanan
Office: michael saunders & company
MLS#:A4666629
Source:MFRMLS
Price summary
- Price:$1,150,000
- Price per sq. ft.:$354.28
- Monthly HOA dues:$400
About this home
Built in 2020, this West Indies-style home exudes sophistication with extensive upgrades and stunning natural light. Ideally situated on a lakefront home site, the property offers picturesque preserve and water views. Every high-end detail, meticulously completed in this gated Sunrise Preserve gem, offers immediate luxury upon arrival. The immaculate floor plan includes 2,261 sq. ft. of thoughtfully designed living space, featuring 3 bedrooms, 3 bathrooms, a pool, and 3-car split garage with epoxy floors and upgraded paver driveway. Lush, tropical landscaping accented by hard wired LED lights provide impressive curb appeal. The welcoming front entrance sets the stage leading into the home with commanding views. Upon entering through the striking glass front door, the tone is set for the entire space. The large interior open layout features 9-10 ft ceilings paired with tray ceilings and crown molding, adding to the sense of spacious elegance. Plank tile floors flow throughout the home, complemented by tasteful designer touches such as upgraded light fixtures, plantation shutters, custom storage closets, and ceiling fans. Adjacent to the great room, a gourmet kitchen includes sleek cabinets, upgraded stainless steel appliances, and a generous walk-in pantry with a frosted glass door. Premium quartz countertops extend to a spacious island featuring an upgraded kitchen sink for both style and practicality. The dining room seamlessly blends entertaining with amazing outdoor views. The screened-in lanai enhanced with additional lighting, creates an appealing transition from the great room through the hurricane impact sliding door. Step outside to the custom saltwater pool complete with colored lights, fountain bubbler, motorize sunshade, and a one-sided automatic privacy screen. A pool lounge area atop pavers and a summer outdoor kitchen completes this idyllic space for relaxing while enjoying tranquil lake views. The spacious primary suite features a well-appointed bathroom, with a large walk-in custom closet. Highlights of this luxurious en-suite bath include split dual vanities, premium granite countertops, and large walk-in shower with a bench. The split floor plan provides two additional bedrooms with custom closets and spa-like baths. The third bedroom can easily transform into an office with the custom desk, adding versatility to the home. The spacious laundry room designed for convenience, offering a barn door with frosted glass, lower cabinets with a utility sink, and two storage closets. Further upgrades include impact windows, hard-wired security package with two cameras, split AC systems, whole house natural gas generator, house surge protector, a 5.1 surround sound system, and a freshly painted interior (2023). The HOA fee includes complete landscape maintenance. Situated in the Gated Sunrise Preserve at Palmer Ranch, residents enjoy an affluence of amenities that exemplify resort-style living. These include a large clubhouse with a fitness center, yoga room, a spectacular heated pool and spa, bar lounge area, bocce ball, tennis courts, and more. This community is conveniently located near fabulous Gulf beaches, shopping, fine dining, medical facilities, and top-rated schools, providing a truly upscale living experience.
Contact an agent
Home facts
- Year built:2020
- Listing ID #:A4666629
- Added:51 day(s) ago
- Updated:November 20, 2025 at 08:58 AM
Rooms and interior
- Bedrooms:3
- Total bathrooms:3
- Full bathrooms:3
- Living area:2,261 sq. ft.
Heating and cooling
- Cooling:Central Air
- Heating:Central
Structure and exterior
- Roof:Tile
- Year built:2020
- Building area:2,261 sq. ft.
- Lot area:0.17 Acres
Schools
- High school:Riverview High
- Middle school:Sarasota Middle
- Elementary school:Ashton Elementary
Utilities
- Water:Public, Water Connected
- Sewer:Public Sewer, Sewer Connected
Finances and disclosures
- Price:$1,150,000
- Price per sq. ft.:$354.28
- Tax amount:$5,592 (2024)
New listings near 5605 Long Shore Loop
- New
 $834,900Active2 beds 2 baths1,250 sq. ft.
$834,900Active2 beds 2 baths1,250 sq. ft.6236 Midnight Pass Road #305, SARASOTA, FL 34242
MLS# A4671409Listed by: COLDWELL BANKER REALTY - New
 $625,000Active3 beds 3 baths2,035 sq. ft.
$625,000Active3 beds 3 baths2,035 sq. ft.8112 36th Street E, SARASOTA, FL 34243
MLS# TB8449238Listed by: AGILE GROUP REALTY - New
 $229,997Active3 beds 2 baths1,601 sq. ft.
$229,997Active3 beds 2 baths1,601 sq. ft.5361 Kelly Drive #11, SARASOTA, FL 34233
MLS# A4672623Listed by: BRIGHT REALTY - New
 $349,900Active4 beds 3 baths1,486 sq. ft.
$349,900Active4 beds 3 baths1,486 sq. ft.2829 Hope Street, SARASOTA, FL 34231
MLS# A4672753Listed by: GANGWAY REALTY - Open Sat, 4 to 6pmNew
 $355,000Active3 beds 2 baths1,384 sq. ft.
$355,000Active3 beds 2 baths1,384 sq. ft.6439 Friendship Drive, SARASOTA, FL 34241
MLS# A4672634Listed by: NEXTHOME EXCELLENCE - New
 $439,000Active2 beds 2 baths1,693 sq. ft.
$439,000Active2 beds 2 baths1,693 sq. ft.5770 Ivrea Drive, SARASOTA, FL 34238
MLS# A4671491Listed by: COLDWELL BANKER REALTY - New
 $195,000Active2 beds 2 baths1,175 sq. ft.
$195,000Active2 beds 2 baths1,175 sq. ft.5313 Boca Raton Avenue, SARASOTA, FL 34234
MLS# A4672720Listed by: RE/MAX PALM - New
 $2,190,000Active4 beds 4 baths2,900 sq. ft.
$2,190,000Active4 beds 4 baths2,900 sq. ft.951 Contento Street, SARASOTA, FL 34242
MLS# O6362034Listed by: BEYCOME OF FLORIDA LLC - New
 $4,850,000Active4 beds 5 baths3,970 sq. ft.
$4,850,000Active4 beds 5 baths3,970 sq. ft.1519 Harbor Drive, SARASOTA, FL 34239
MLS# A4672376Listed by: GRECO REAL ESTATE - New
 $1,525,000Active5 beds 3 baths3,138 sq. ft.
$1,525,000Active5 beds 3 baths3,138 sq. ft.745 Tailwind Place, SARASOTA, FL 34240
MLS# A4672677Listed by: MICHAEL SAUNDERS & COMPANY
