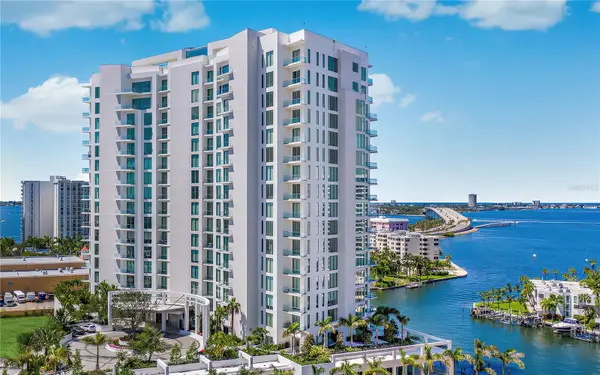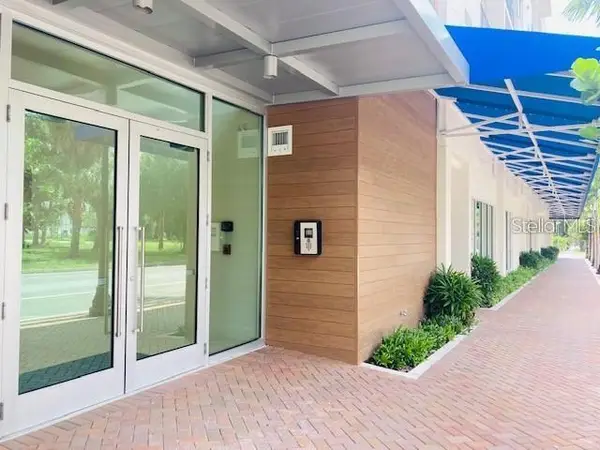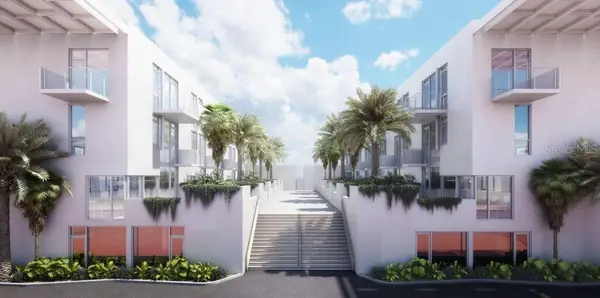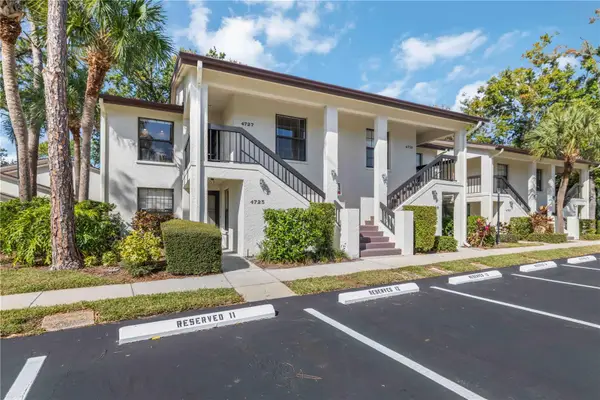7647 Sanderling Road, Sarasota, FL 34242
Local realty services provided by:ERA Grizzard Real Estate
7647 Sanderling Road,Sarasota, FL 34242
$5,300,000
- 4 Beds
- 5 Baths
- 4,006 sq. ft.
- Single family
- Active
Listed by: joel schemmel
Office: douglas elliman
MLS#:A4653020
Source:MFRMLS
Price summary
- Price:$5,300,000
- Price per sq. ft.:$1,023.56
- Monthly HOA dues:$450
About this home
An architectural masterpiece reimagined for those with a passion for modernist living. The Ness House, named for its original owners who worked with architect Tim Seibert on a 1971 renovation, was originally built in 1961 using the innovative Lambo lithic poured concrete method developed by builder John Lambie Sr.—a pioneering example of Sarasota School of Architecture design. It features an advanced rainwater collection system and stays naturally cool with roof outlets and north-facing walls. Awarded historic designation in 2011, this waterfront retreat masterfully blends Seibert's vision with modern, design-forward living, all in harmony with its lush subtropical setting. Set on nearly an acre with 135 feet along Heron Lagoon, the 4,006-square-foot home was meticulously renovated to enhance flow and entertaining. The minimalist yet inviting interior features large-format white tile floors, abundant skylights and seamless transitions between spaces. Clean lines, natural light and a strong connection to the outdoors define the living experience. The gallery-style foyer serves as a striking entry and an elegant space to showcase the home's architecture and proficiency. Large solid wood and frosted glass sliding doors reveal a versatile space, currently a lounge but easily converted to an office or private guest room with its walk-in closet, floor-to-ceiling windows, built-in bookcase and separate entrance from the front door. Just beyond the private room and through the gallery, the home unfolds into the expansive family living area. The seating area, great room, and thoughtfully reimagined kitchen are designed for aesthetic appeal and everyday function. Outfitted with a Samsung induction cooktop, built-in oven and refrigerator, as well as an LG microwave, the kitchen's minimalist composition is enhanced by a walk-in pantry featuring quartz countertops and concealed appliances, creating a seamless, gallery-like feel. A dramatic tiled counter-to-ceiling backsplash encloses an oversized picture view of nature, connecting interior life to the outdoors and beyond. The Florida room, wrapped in retractable glass, offers the ultimate flexibility—fully enclosed for intimate dinners or opened wide for breezy indoor-outdoor entertaining. The primary suite provides a tranquil sanctuary with designated seating, sleeping and dressing areas. The en-suite bath combines clean-lined surfaces with warm wood accents, stone countertops, a soaking tub, and a walk-in shower, creating a spa-like ambiance. Three well-appointed guest bedrooms include two with private courtyards, one features an en-suite bath, while the other two share a beautifully designed full bath. Designed for entertaining, the home's open gathering spaces flow seamlessly to a striking outdoor setting with a covered kitchen, bar seating, grill, beverage area, spacious lounge and dining zones, and an open-air space for yoga, meditation or evening soirées. True to its roots in the Sarasota School's philosophy, the feeling of being outside when inside the home is seamless. Native landscaping, shell-inlaid hardscape, and a one-of-a-kind Ipe wood treehouse are thoughtfully designed to withstand the test of time. In the gated Sanderling Club—a private enclave with 24-hour security, a private beach and marina access—The Ness House is a celebration of art, architecture and the Florida lifestyle at its most refined.
Contact an agent
Home facts
- Year built:1961
- Listing ID #:A4653020
- Added:233 day(s) ago
- Updated:January 18, 2026 at 01:14 PM
Rooms and interior
- Bedrooms:4
- Total bathrooms:5
- Full bathrooms:3
- Half bathrooms:2
- Living area:4,006 sq. ft.
Heating and cooling
- Cooling:Central Air, Zoned
- Heating:Central, Electric, Zoned
Structure and exterior
- Roof:Membrane
- Year built:1961
- Building area:4,006 sq. ft.
- Lot area:0.93 Acres
Schools
- High school:Sarasota High
- Middle school:Brookside Middle
- Elementary school:Phillippi Shores Elementary
Utilities
- Water:Public, Water Connected
- Sewer:Public, Public Sewer
Finances and disclosures
- Price:$5,300,000
- Price per sq. ft.:$1,023.56
- Tax amount:$27,990 (2024)
New listings near 7647 Sanderling Road
- New
 $294,000Active2 beds 2 baths1,068 sq. ft.
$294,000Active2 beds 2 baths1,068 sq. ft.8315 Glenrose Way #1414, SARASOTA, FL 34238
MLS# A4678065Listed by: WHITE SANDS REALTY GROUP FL - New
 $329,900Active2 beds 2 baths1,318 sq. ft.
$329,900Active2 beds 2 baths1,318 sq. ft.4332 Marseilles Avenue #3236, SARASOTA, FL 34233
MLS# A4677424Listed by: SUNSET REALTY - New
 $7,250,000Active3 beds 4 baths3,647 sq. ft.
$7,250,000Active3 beds 4 baths3,647 sq. ft.401 Quay #1501, SARASOTA, FL 34236
MLS# A4678497Listed by: PREMIER SOTHEBY'S INTERNATIONAL REALTY - New
 $899,000Active3 beds 4 baths2,050 sq. ft.
$899,000Active3 beds 4 baths2,050 sq. ft.399 Gowdy Road, SARASOTA, FL 34236
MLS# A4678688Listed by: PREMIER SOTHEBY'S INTERNATIONAL REALTY - New
 $889,000Active1 beds 1 baths992 sq. ft.
$889,000Active1 beds 1 baths992 sq. ft.332 Cocoanut Avenue #505, SARASOTA, FL 34236
MLS# N6142475Listed by: GANGWAY REALTY - New
 $289,900Active3 beds 2 baths1,685 sq. ft.
$289,900Active3 beds 2 baths1,685 sq. ft.2453 Crispin Court #F4, SARASOTA, FL 34235
MLS# A4678095Listed by: KELLER WILLIAMS ON THE WATER S - New
 $1,025,000Active2 beds 3 baths1,413 sq. ft.
$1,025,000Active2 beds 3 baths1,413 sq. ft.2170 Robinhood Street #C2-110, SARASOTA, FL 34231
MLS# A4677857Listed by: WILLIAM RAVEIS REAL ESTATE - New
 $4,300,000Active4 beds 4 baths3,164 sq. ft.
$4,300,000Active4 beds 4 baths3,164 sq. ft.5078 Sandy Beach Avenue, SARASOTA, FL 34242
MLS# A4678212Listed by: FINE PROPERTIES - Open Sun, 12 to 3pmNew
 $258,000Active2 beds 2 baths1,073 sq. ft.
$258,000Active2 beds 2 baths1,073 sq. ft.4727 Winslow Beacon #10, SARASOTA, FL 34235
MLS# A4674206Listed by: ENGEL + VOELKERS SARASOTA - New
 $149,900Active1 beds 1 baths595 sq. ft.
$149,900Active1 beds 1 baths595 sq. ft.500 N Jefferson Avenue #C3, SARASOTA, FL 34237
MLS# A4677561Listed by: RE/MAX ALLIANCE GROUP
