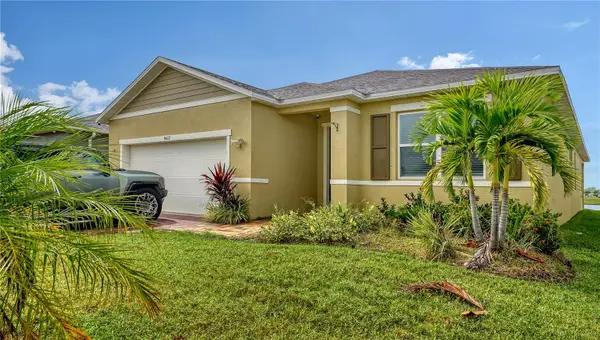9408 Glen Abbey Lane, Sarasota, FL 34238
Local realty services provided by:ERA Advantage Realty, Inc.
9408 Glen Abbey Lane,Sarasota, FL 34238
$699,000
- 4 Beds
- 2 Baths
- 2,199 sq. ft.
- Single family
- Pending
Listed by:debbie daviadoff
Office:michael saunders & company
MLS#:A4644948
Source:MFRMLS
Price summary
- Price:$699,000
- Price per sq. ft.:$239.38
- Monthly HOA dues:$13
About this home
Remodeled Perfection on the Golf Course – A Stoneybrook Gem!
If you’ve been searching for a completely remodeled home on the golf course in Stoneybrook, your wait is over! Tucked away on a quiet cul-de-sac, this tropical oasis is surrounded by lush, mature landscaping, offering both privacy and charm.
Step through the front door and be captivated by the refined craftsmanship—custom crown-trimmed windows and sophisticated high baseboards create a polished, designer look throughout. The brand-new neutral flooring mimics the warmth of real wood while providing the durability and water resistance of porcelain—beauty and practicality combined!
The state-of-the-art kitchen is a chef’s dream, featuring top-of-the-line KitchenAid appliances, including an induction oven with sliding racks and air fry capabilities, plus a matching air-fry microwave. The sleek, handle-free refrigerator includes a built-in pitcher water feature. Soft-close cabinetry extends to the ceiling in both the kitchen and laundry room, offering abundant storage. A Rev-a-Shelf pullout spice rack, tiered cutlery drawer, and leathered granite counters with unique variations add both functionality and custom flair.
The spacious great room flows seamlessly into the kitchen and dining room, with three pocket sliding glass doors that open to the lanai—perfect for entertaining and embracing the indoor/outdoor lifestyle.
The screened-in lanai is spacious and inviting—a perfect spot to catch some sun, watch the golfers, or take in a sunset. The owners have completed a professional survey and have pool and cage plans ready—just waiting for you to make them a reality!
The primary bathroom exudes spa-like luxury with modern tilework, premium faucets, and stylish lighting. Marble tile accents in the arched window and windowsill add a special touch. The guest bath stands out with rich dark teal tile, a teal wood vanity with a marble top—distinctive and unforgettable.
Architectural upgrades include 96” solid core doors, craftsman-style moldings on all doorways and the breakfast bar, and premium custom closet systems installed with a transferable warranty. New high-end lighting and ceiling fans, plus fresh interior paint, elevate the home’s modern aesthetic.
But the perks don’t stop with the house. Living here means you’ll enjoy an exclusive golf and country club membership at the renowned Stoneybrook Golf & Country Club. Whether you’re a seasoned golfer or just picking up the sport, the newly modernized golf course is a dream. Additional amenities include Har-Tru tennis courts, bocce, pickleball, a state-of-the-art fitness center, and scenic walking trails. After a day of activities, treat yourself to lunch or dinner at the club’s restaurant, where you can dine indoors or al fresco while soaking in the gorgeous surroundings. Best of all, the golf modernization assessment has been paid in full—a $852/year savings for the next 10 years compared to other homes.
And let’s not forget the unbeatable location! Just minutes from the Legacy Trail, the pristine beaches of Nokomis and Siesta Key, and a variety of shopping and dining options, Stoneybrook Golf & Country Club offers both convenience and resort-style living.
This home has it all—luxury, style, and golf course living at its finest. Don’t miss your chance to make it yours!
?? Call today to schedule a private showing!
Contact an agent
Home facts
- Year built:1998
- Listing ID #:A4644948
- Added:198 day(s) ago
- Updated:October 05, 2025 at 07:49 AM
Rooms and interior
- Bedrooms:4
- Total bathrooms:2
- Full bathrooms:2
- Living area:2,199 sq. ft.
Heating and cooling
- Cooling:Central Air
- Heating:Heat Pump
Structure and exterior
- Roof:Tile
- Year built:1998
- Building area:2,199 sq. ft.
- Lot area:0.28 Acres
Utilities
- Water:Public, Water Connected
- Sewer:Public Sewer
Finances and disclosures
- Price:$699,000
- Price per sq. ft.:$239.38
- Tax amount:$6,380 (2024)
New listings near 9408 Glen Abbey Lane
- New
 $224,000Active3 beds 3 baths1,419 sq. ft.
$224,000Active3 beds 3 baths1,419 sq. ft.4001 Beneva Road #353, SARASOTA, FL 34233
MLS# A4667371Listed by: COASTAL RESERVE - New
 $2,175,000Active5 beds 5 baths3,356 sq. ft.
$2,175,000Active5 beds 5 baths3,356 sq. ft.2420 Floyd Street, SARASOTA, FL 34239
MLS# A4666807Listed by: PHAM REALTY GROUP LLC - New
 $480,000Active4 beds 3 baths2,333 sq. ft.
$480,000Active4 beds 3 baths2,333 sq. ft.7422 35th Lane E, SARASOTA, FL 34243
MLS# A4663013Listed by: IMPERIAL PROPERTY GROUP LLC - New
 $575,000Active3 beds 1 baths1,564 sq. ft.
$575,000Active3 beds 1 baths1,564 sq. ft.2264 Floyd Street, SARASOTA, FL 34239
MLS# GC534523Listed by: COASTAL REAL ESTATE PROFESSIONALS LLC - Open Sun, 1 to 3pmNew
 $599,000Active4 beds 2 baths1,709 sq. ft.
$599,000Active4 beds 2 baths1,709 sq. ft.2122 Waldemere Street, SARASOTA, FL 34239
MLS# A4667286Listed by: COLDWELL BANKER REALTY - New
 $239,000Active2 beds 3 baths1,353 sq. ft.
$239,000Active2 beds 3 baths1,353 sq. ft.4388 Rayfield Drive, SARASOTA, FL 34243
MLS# A4667375Listed by: SKYSCRAPERS & SANDCASTLES INC - New
 $2,250,000Active5 beds 6 baths3,434 sq. ft.
$2,250,000Active5 beds 6 baths3,434 sq. ft.440 S Lime Avenue, SARASOTA, FL 34237
MLS# A4666533Listed by: COLDWELL BANKER REALTY - New
 $2,407,060Active4 beds 4 baths3,754 sq. ft.
$2,407,060Active4 beds 4 baths3,754 sq. ft.1007 Blue Shell Loop, SARASOTA, FL 34240
MLS# A4667366Listed by: STOCK REALTY LLC - New
 $429,900Active2 beds 2 baths2,012 sq. ft.
$429,900Active2 beds 2 baths2,012 sq. ft.5568 Country Club Way, SARASOTA, FL 34243
MLS# A4666779Listed by: PREMIER SOTHEBY'S INTERNATIONAL REALTY - New
 $3,100,000Active4 beds 3 baths2,292 sq. ft.
$3,100,000Active4 beds 3 baths2,292 sq. ft.276 Island Circle, SARASOTA, FL 34242
MLS# A4667090Listed by: CELLA'S REAL ESTATE INC
