426 S Neptune Drive, Satellite Beach, FL 32937
Local realty services provided by:



Upcoming open houses
- Sat, Aug 1611:00 am - 02:00 pm
Listed by:karen nierenberg
Office:1 percent lists fl's finest
MLS#:1054121
Source:FL_SPACE
Price summary
- Price:$799,000
- Price per sq. ft.:$551.03
About this home
Beautiful Pool and Canal Front 3 Bedroom Split Plan with Open Floor plan Light and Bright - Wow Factor Walk In View is Wide Open Sliders to Large Screened Solar Heated Pool Straight Through to Large Wide Canal with Boat Dock, Slip and Lift. Amazing Sunrises and Sunsets, Tile throughout whole home , Beautiful Granite Countertops in Kitchen, Washer/Dryer conveys in Garage plus extra Garage Refrigerator - roof 2016, A/C 2014, Hot Water 2017, Eoectricsl Sll good -Side Pavered Open Air Patio for Barbecuing and Fresh Air Dining overlooking water - Charming Screened Front Porch, Huge Screened Pool Back Patio and Side Open Air Patio gives 3 separate outdoor areas, Lovely Peaceful Neighborhood and A+ Schools Very conveniently located just south of Patrick Space Force Base, near Pineda Causeway to I-95 - walking or bicycling to beach 6 blocks away. Canal leads directly to Intracoastal Waterways for Amazing Boating Experiences. Call Today make this your new Resortstyle Living Home.
Contact an agent
Home facts
- Year built:1962
- Listing Id #:1054121
- Added:5 day(s) ago
Rooms and interior
- Bedrooms:3
- Total bathrooms:2
- Full bathrooms:2
- Living area:1,450 sq. ft.
Heating and cooling
- Cooling:Electric
- Heating:Central, Electric
Structure and exterior
- Year built:1962
- Building area:1,450 sq. ft.
- Lot area:0.2 Acres
Schools
- High school:Satellite
- Middle school:DeLaura
- Elementary school:Holland
Utilities
- Sewer:Public Sewer
Finances and disclosures
- Price:$799,000
- Price per sq. ft.:$551.03
- Tax amount:$7,124 (2023)
New listings near 426 S Neptune Drive
- New
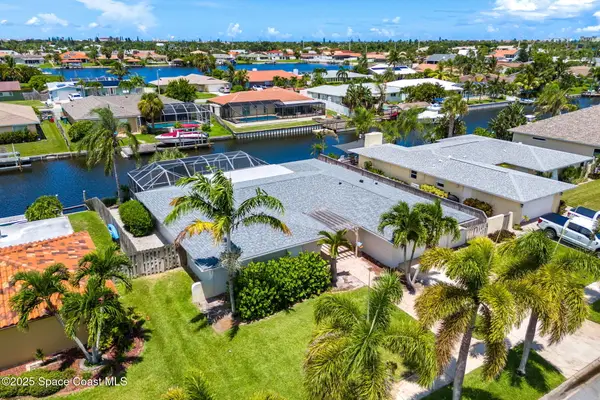 $799,000Active3 beds 2 baths1,949 sq. ft.
$799,000Active3 beds 2 baths1,949 sq. ft.443 Port Royal Boulevard, Satellite Beach, FL 32937
MLS# 1054497Listed by: COMPASS FLORIDA, LLC - New
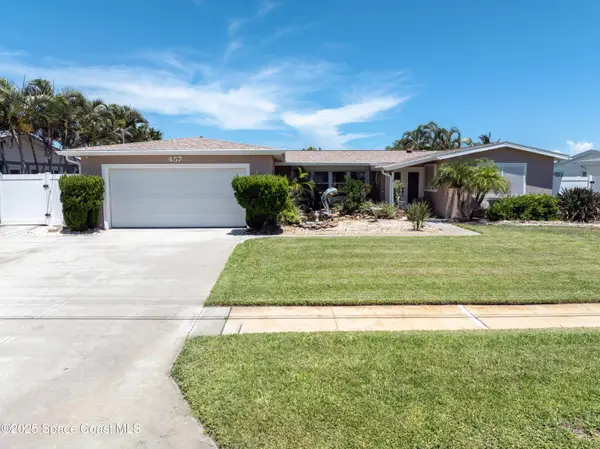 $799,000Active3 beds 3 baths2,102 sq. ft.
$799,000Active3 beds 3 baths2,102 sq. ft.457 Penguin Drive, Satellite Beach, FL 32937
MLS# 1054451Listed by: COLDWELL BANKER REALTY - New
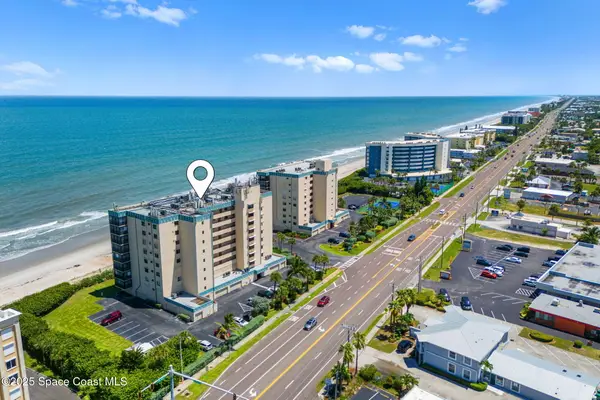 $599,900Active3 beds 2 baths1,392 sq. ft.
$599,900Active3 beds 2 baths1,392 sq. ft.1125 Highway A1a Highway #903, Satellite Beach, FL 32937
MLS# 1054419Listed by: MISTY MORRISON REAL ESTATE - New
 $650,000Active3 beds 2 baths1,650 sq. ft.
$650,000Active3 beds 2 baths1,650 sq. ft.1125 Highway A1a #501, Satellite Beach, FL 32937
MLS# 1054410Listed by: MISTY MORRISON REAL ESTATE - New
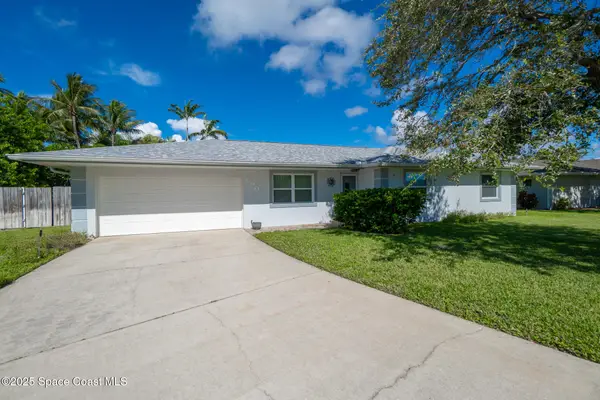 $660,000Active3 beds 2 baths2,042 sq. ft.
$660,000Active3 beds 2 baths2,042 sq. ft.690 Trinidad Court, Satellite Beach, FL 32937
MLS# 1054406Listed by: RE/MAX ELITE - New
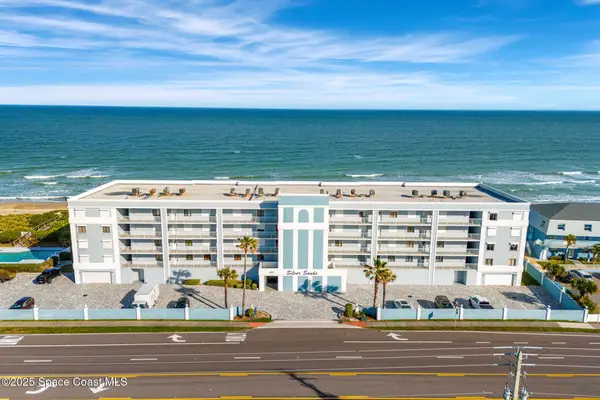 $475,000Active2 beds 2 baths1,627 sq. ft.
$475,000Active2 beds 2 baths1,627 sq. ft.295 Highway A1a #203, Satellite Beach, FL 32937
MLS# 1054385Listed by: COMPASS FLORIDA, LLC - New
 $485,000Active4 beds 3 baths1,656 sq. ft.
$485,000Active4 beds 3 baths1,656 sq. ft.111 Churchill Avenue, Satellite Beach, FL 32937
MLS# 1054244Listed by: RE/MAX AEROSPACE REALTY - New
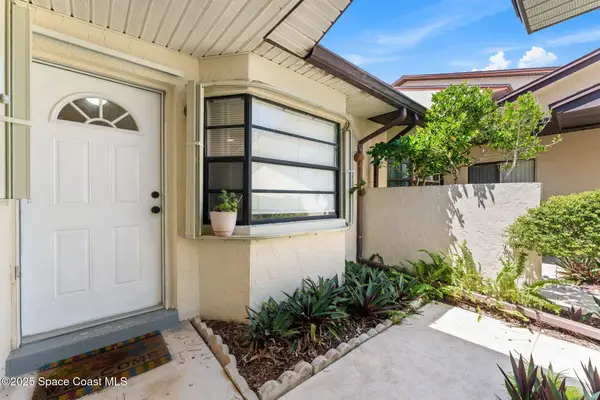 $375,000Active2 beds 2 baths1,049 sq. ft.
$375,000Active2 beds 2 baths1,049 sq. ft.129 Seawind Drive #25, Satellite Beach, FL 32937
MLS# 1054199Listed by: COMPASS FLORIDA, LLC - New
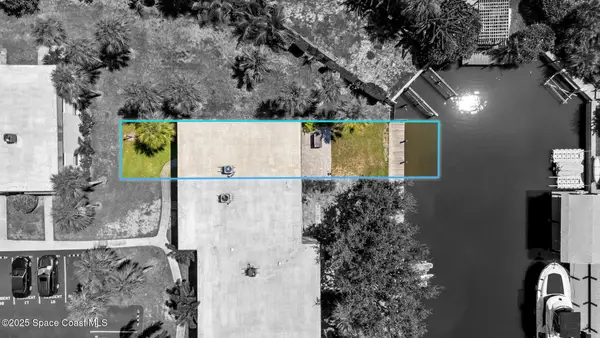 $380,000Active2 beds 3 baths1,424 sq. ft.
$380,000Active2 beds 3 baths1,424 sq. ft.444 Blue Jay Lane #13, Satellite Beach, FL 32937
MLS# 1054093Listed by: BLUE MARLIN REAL ESTATE
