918 John Cressler Drive, Seffner, FL 33584
Local realty services provided by:ERA Advantage Realty, Inc.
918 John Cressler Drive,Seffner, FL 33584
$837,500
- 5 Beds
- 4 Baths
- - sq. ft.
- Single family
- Sold
Listed by: brenda wade
Office: signature realty associates
MLS#:TB8404813
Source:MFRMLS
Sorry, we are unable to map this address
Price summary
- Price:$837,500
- Monthly HOA dues:$97.08
About this home
BACK ON MARKET FINANCING FELL THROUGH*Experience Florida living at its finest in this custom-built estate located in the exclusive, gated community of Darby Lake —a private enclave where every home is uniquely crafted and no two properties are alike. Perfectly positioned on a stunning half-acre lot with breathtaking pond and lake views. From the lush tropical landscaping to the stone-stamped driveway, the curb appeal is undeniable. The front porch makes a grand impression with large architectural columns, stacked stone accents, and a welcoming design that hints at the custom craftsmanship found throughout the home. Step inside to discover freshly painted interior spaces filled with natural light and thoughtful details at every turn. The formal living and dining rooms are ideal for entertaining, with serene water views as your backdrop. The remodeled kitchen (2018) features granite countertops, a custom backsplash, under-cabinet lighting, and a Closets by Design pantry. Newer appliances include a dishwasher (2021), microwave, stove, and refrigerator (2023). A dedicated hot water heater serves the kitchen sink and dishwasher. The bright breakfast nook offers tranquil views of the backyard, pond, and pool, while the adjacent family room includes built-in six-speaker surround sound (2018) and sliding glass doors that lead to your private outdoor retreat. Enjoy year-round outdoor living on the resurfaced pool with new gunite (2021), new concrete lanai, screen enclosure (2019), pool heater (2021), and fully fenced backyard (2022). The lanai is also pre-plumbed for an outdoor kitchen, offering endless potential to create your dream entertaining space. Stunning Nebula lighting installed in 2022 adds ambiance in the evenings and is easily controlled by app. The property also includes well irrigation, helping maintain the lush landscaping with efficiency and cost savings. This home was built with comfort and efficiency in mind, offering spray foam insulation (2013), an Aqua Pure water softener (2016), a whole-house generator (2018), and a whole-house central vacuum system for added convenience. Luxury vinyl plank flooring was installed throughout the first floor in 2018, and new Pella windows were added to the rear bonus room/bedroom in 2020. A new water heater was installed in 2023, and the roof was just replaced in February 2024. Designed for flexibility, the home features a dedicated office, multiple bonus spaces, and a spacious upstairs retreat with half bath and oversized storage — ideal as a fifth bedroom, media room, or guest suite. The primary suite is privately located on one side of the home and includes a sitting area with lanai access, a spa-like en-suite bath with soaking tub, walk-in shower, dual vanities, and a custom Closets by Design walk-in closet (2019). Two additional bedrooms on the opposite side of the home share a full bath, while a fourth bedroom or bonus room at the rear of the home offers its own full bath and peaceful water views. And with easy access to I-75, I-4, and the Crosstown Expressway, you’re just 5 minutes from major interstates and less than 20 minutes from Downtown Tampa, Brandon’s shopping and dining districts, and all that Central Florida has to offer. Zoned for excellent schools, including Strawberry Crest High School and its renowned International Baccalaureate Program, this home offers a rare combination of luxury, location, and lifestyle.
Contact an agent
Home facts
- Year built:2008
- Listing ID #:TB8404813
- Added:171 day(s) ago
- Updated:December 28, 2025 at 08:18 AM
Rooms and interior
- Bedrooms:5
- Total bathrooms:4
- Full bathrooms:3
- Half bathrooms:1
Heating and cooling
- Cooling:Central Air
- Heating:Central, Electric, Heat Pump, Zoned
Structure and exterior
- Roof:Shingle
- Year built:2008
Schools
- High school:Strawberry Crest High School
- Middle school:Burnett-HB
- Elementary school:Lopez-HB
Utilities
- Water:Public, Water Connected
- Sewer:Septic Tank, Sewer Connected
Finances and disclosures
- Price:$837,500
- Tax amount:$5,542 (2024)
New listings near 918 John Cressler Drive
- New
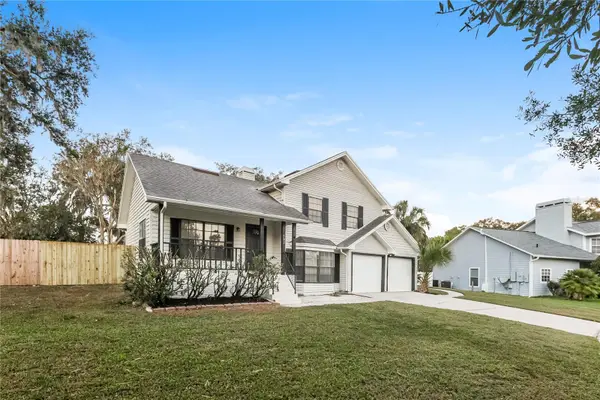 $439,000Active4 beds 4 baths2,269 sq. ft.
$439,000Active4 beds 4 baths2,269 sq. ft.702 Old Darby Street, SEFFNER, FL 33584
MLS# TB8459143Listed by: BRANDYWINE HOMES USA - New
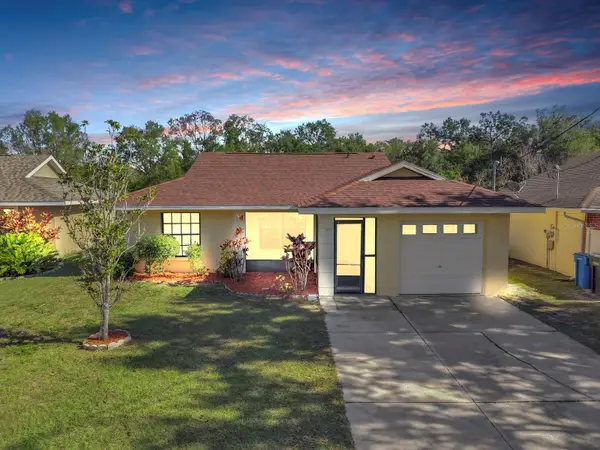 $299,999Active4 beds 3 baths1,274 sq. ft.
$299,999Active4 beds 3 baths1,274 sq. ft.11722 Lynn Brook Circle, SEFFNER, FL 33584
MLS# TB8458864Listed by: FUTURE HOME REALTY INC - New
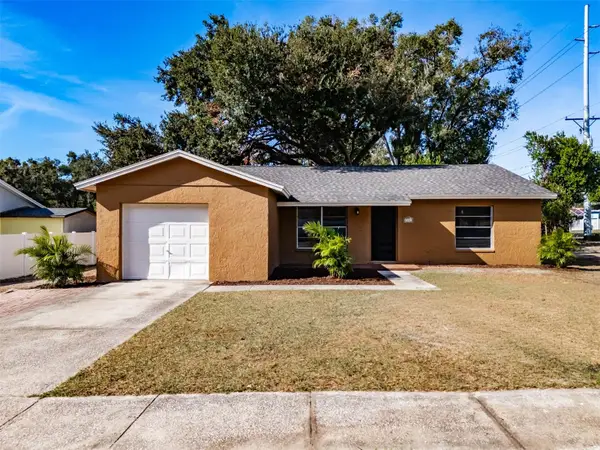 $340,000Active3 beds 2 baths1,294 sq. ft.
$340,000Active3 beds 2 baths1,294 sq. ft.2401 Devonwoode Place, SEFFNER, FL 33584
MLS# TB8457545Listed by: KELLER WILLIAMS SUBURBAN TAMPA - New
 $425,000Active3 beds 2 baths1,630 sq. ft.
$425,000Active3 beds 2 baths1,630 sq. ft.914 Woodland Drive, SEFFNER, FL 33584
MLS# TB8457656Listed by: EXP REALTY LLC - New
 $234,990Active2 beds 3 baths1,386 sq. ft.
$234,990Active2 beds 3 baths1,386 sq. ft.11658 Mango Ridge Boulevard, SEFFNER, FL 33584
MLS# TB8457020Listed by: EASY STREET REALTY  $880,000Active4 beds 4 baths3,520 sq. ft.
$880,000Active4 beds 4 baths3,520 sq. ft.9413 Toulon Boulevard, SEFFNER, FL 33584
MLS# TB8456476Listed by: STAR BAY REALTY CORP.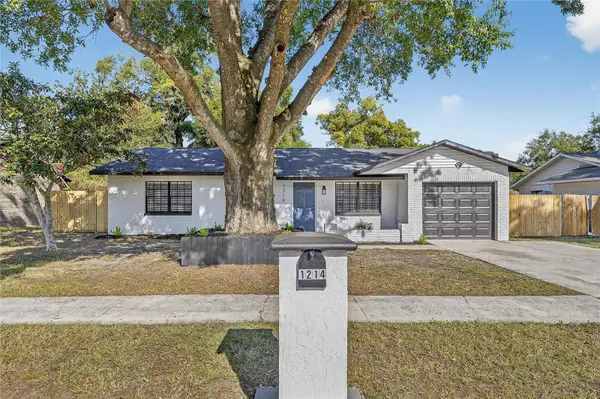 $349,990Active3 beds 2 baths1,112 sq. ft.
$349,990Active3 beds 2 baths1,112 sq. ft.1214 Oakhill Street, SEFFNER, FL 33584
MLS# TB8456051Listed by: KELLER WILLIAMS SUBURBAN TAMPA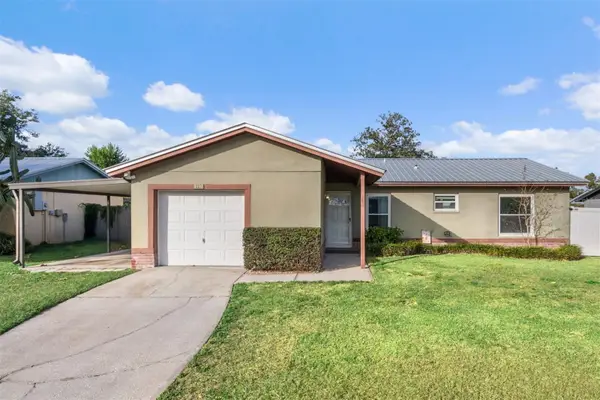 $340,000Active3 beds 2 baths1,120 sq. ft.
$340,000Active3 beds 2 baths1,120 sq. ft.113 Cranbrooke Drive, SEFFNER, FL 33584
MLS# TB8455320Listed by: EXP REALTY LLC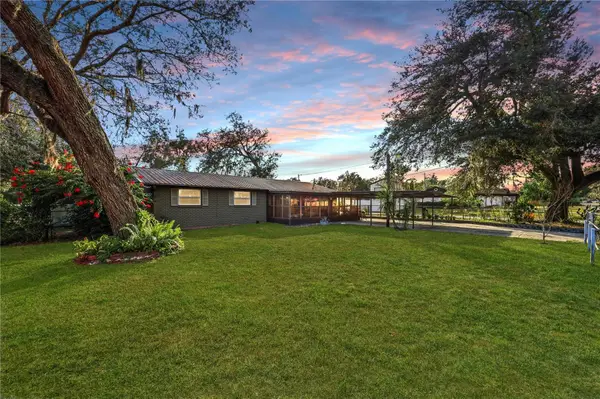 $380,000Active3 beds 2 baths1,779 sq. ft.
$380,000Active3 beds 2 baths1,779 sq. ft.12031 E Old Hillsborough Avenue, SEFFNER, FL 33584
MLS# TB8454662Listed by: PINEYWOODS REALTY LLC $399,000Active3 beds 2 baths2,655 sq. ft.
$399,000Active3 beds 2 baths2,655 sq. ft.9602 Taylor Road, SEFFNER, FL 33584
MLS# TB8453439Listed by: CIRCUITOUS REALTY
